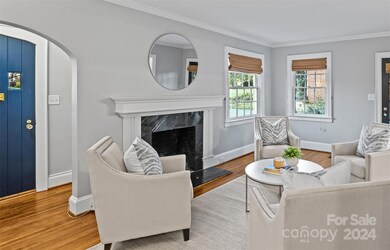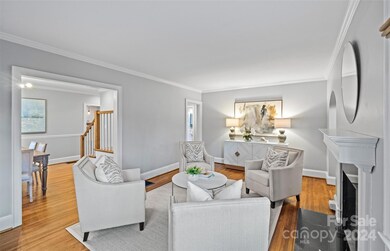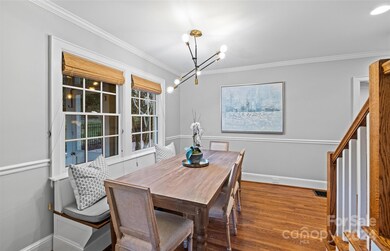
2325 Pender Place Charlotte, NC 28209
Myers Park NeighborhoodHighlights
- Wood Flooring
- Mud Room
- Cottage
- Selwyn Elementary Rated A-
- Screened Porch
- Built-In Features
About This Home
As of March 2024WELCOME TO MYERS PARK! Desirable floorplan for effortless entertaining and everyday living. This charming cottage is move-in ready and features a living room, bedroom/flex room, full bath, dining area, kitchen, family room and mudroom, on the main. Spacious primary suite with large ensuite bath and walk-in closets and two additional bedrooms with Jack and Jill full bath, upstairs. Extend entertaining outdoors on screened side porch or patio overlooking the fenced backyard. Lots of storage (or flex space) in the shed that is heated/cooled by mini-split unit, partial finished basement and pull-down attic. New carpet in secondary bedrooms and stairs to basement. Convenient to restaurants, shops and parks in the Myers Park area. Easy commute to Uptown.
Last Agent to Sell the Property
Brandon Lawn Real Estate LLC Brokerage Email: brandonlawn@blrealestate.com License #311992 Listed on: 02/08/2024
Home Details
Home Type
- Single Family
Est. Annual Taxes
- $10,080
Year Built
- Built in 1947
Lot Details
- Back Yard Fenced
- Property is zoned N1-B
Parking
- Driveway
Home Design
- Cottage
- Four Sided Brick Exterior Elevation
- Stucco
Interior Spaces
- 2-Story Property
- Built-In Features
- Pocket Doors
- Mud Room
- Family Room with Fireplace
- Living Room with Fireplace
- Screened Porch
- Partially Finished Basement
- Crawl Space
- Pull Down Stairs to Attic
- Laundry closet
Kitchen
- Electric Oven
- Gas Cooktop
- <<microwave>>
- Dishwasher
- Kitchen Island
- Disposal
Flooring
- Wood
- Laminate
- Tile
Bedrooms and Bathrooms
- Walk-In Closet
- 3 Full Bathrooms
Outdoor Features
- Patio
- Shed
Schools
- Selwyn Elementary School
- Alexander Graham Middle School
- Myers Park High School
Utilities
- Central Heating and Cooling System
Community Details
- Myers Park Subdivision
Listing and Financial Details
- Assessor Parcel Number 175-031-09
- Tax Block 139
Ownership History
Purchase Details
Home Financials for this Owner
Home Financials are based on the most recent Mortgage that was taken out on this home.Purchase Details
Home Financials for this Owner
Home Financials are based on the most recent Mortgage that was taken out on this home.Purchase Details
Home Financials for this Owner
Home Financials are based on the most recent Mortgage that was taken out on this home.Purchase Details
Purchase Details
Home Financials for this Owner
Home Financials are based on the most recent Mortgage that was taken out on this home.Purchase Details
Home Financials for this Owner
Home Financials are based on the most recent Mortgage that was taken out on this home.Similar Homes in Charlotte, NC
Home Values in the Area
Average Home Value in this Area
Purchase History
| Date | Type | Sale Price | Title Company |
|---|---|---|---|
| Warranty Deed | $1,640,000 | Harbor City Title | |
| Warranty Deed | $1,428,500 | Bailey & Carlino Pllc | |
| Deed | -- | -- | |
| Interfamily Deed Transfer | -- | None Available | |
| Quit Claim Deed | -- | None Available | |
| Warranty Deed | $235,500 | -- |
Mortgage History
| Date | Status | Loan Amount | Loan Type |
|---|---|---|---|
| Open | $1,394,000 | New Conventional | |
| Previous Owner | $811,338 | No Value Available | |
| Previous Owner | -- | No Value Available | |
| Previous Owner | $383,000 | New Conventional | |
| Previous Owner | $294,500 | New Conventional | |
| Previous Owner | $315,000 | Purchase Money Mortgage | |
| Previous Owner | $100,000 | Credit Line Revolving | |
| Previous Owner | $170,000 | Unknown | |
| Previous Owner | $45,700 | Unknown | |
| Previous Owner | $188,200 | Purchase Money Mortgage |
Property History
| Date | Event | Price | Change | Sq Ft Price |
|---|---|---|---|---|
| 03/07/2024 03/07/24 | Sold | $1,640,000 | +2.8% | $634 / Sq Ft |
| 02/11/2024 02/11/24 | Pending | -- | -- | -- |
| 02/08/2024 02/08/24 | For Sale | $1,595,000 | +11.7% | $617 / Sq Ft |
| 07/14/2022 07/14/22 | Sold | $1,428,500 | +10.3% | $550 / Sq Ft |
| 06/05/2022 06/05/22 | Pending | -- | -- | -- |
| 06/03/2022 06/03/22 | For Sale | $1,295,000 | -- | $499 / Sq Ft |
Tax History Compared to Growth
Tax History
| Year | Tax Paid | Tax Assessment Tax Assessment Total Assessment is a certain percentage of the fair market value that is determined by local assessors to be the total taxable value of land and additions on the property. | Land | Improvement |
|---|---|---|---|---|
| 2023 | $10,080 | $1,355,300 | $902,500 | $452,800 |
| 2022 | $8,475 | $865,200 | $580,000 | $285,200 |
| 2021 | $8,464 | $865,200 | $580,000 | $285,200 |
| 2020 | $8,456 | $865,200 | $580,000 | $285,200 |
| 2019 | $8,441 | $865,200 | $580,000 | $285,200 |
| 2018 | $7,511 | $566,900 | $399,000 | $167,900 |
| 2017 | $7,401 | $566,900 | $399,000 | $167,900 |
| 2016 | $7,364 | $564,800 | $399,000 | $165,800 |
| 2015 | -- | $564,800 | $399,000 | $165,800 |
| 2014 | $7,316 | $564,800 | $399,000 | $165,800 |
Agents Affiliated with this Home
-
Brandon Lawn

Seller's Agent in 2024
Brandon Lawn
Brandon Lawn Real Estate LLC
(704) 904-3820
41 in this area
168 Total Sales
-
Robert Meyer

Buyer's Agent in 2024
Robert Meyer
Brandon Lawn Real Estate LLC
(704) 904-4030
5 in this area
40 Total Sales
-
Sara Roche

Seller's Agent in 2022
Sara Roche
Cottingham Chalk
(704) 516-3888
25 in this area
66 Total Sales
-
McSwain Bell

Buyer's Agent in 2022
McSwain Bell
Cottingham Chalk
(704) 651-8669
17 in this area
113 Total Sales
-
Anne Bell

Buyer Co-Listing Agent in 2022
Anne Bell
Cottingham Chalk
(704) 654-0979
35 in this area
163 Total Sales
Map
Source: Canopy MLS (Canopy Realtor® Association)
MLS Number: 4107379
APN: 175-031-09
- 2503 Roswell Ave Unit 208
- 2636 Chilton Place
- 2113 Brandon Cir
- 2810 Selwyn Ave Unit 429
- 2810 Selwyn Ave Unit 104
- 2832 Arcadia Ave
- 2809 Glendale Rd
- 2312 Selwyn Ave Unit 502
- 2251 Selwyn Ave Unit 201
- 2934 Selwyn Ave Unit 106
- 236 Wales Ave
- 2043 Lynnwood Dr
- 1831 Jameston Dr Unit 1831
- 1809 Jameston Dr Unit 1809
- 1817 Jameston Dr
- 3100 Selwyn Ave Unit 30
- 3115 Pinehurst Place
- 0 Fairfax Dr Unit 12
- 3125 Fairfax Dr
- 2909 Hanson Dr






