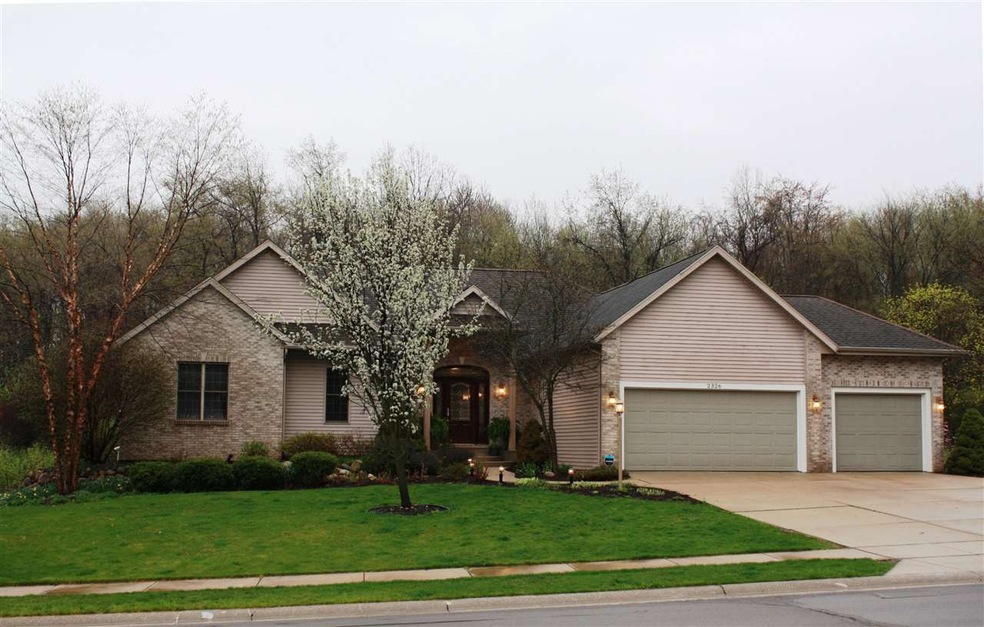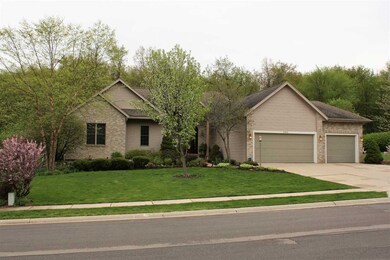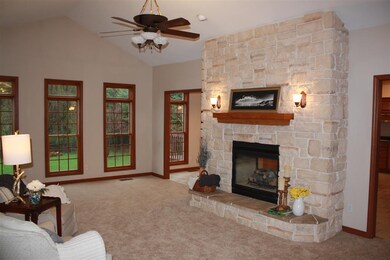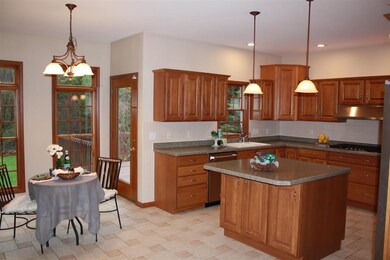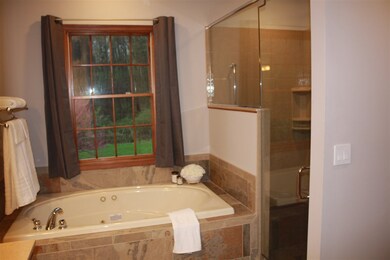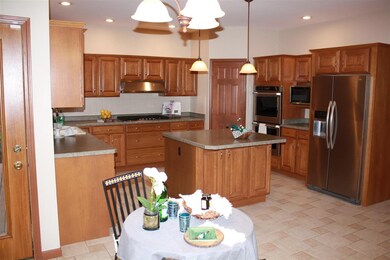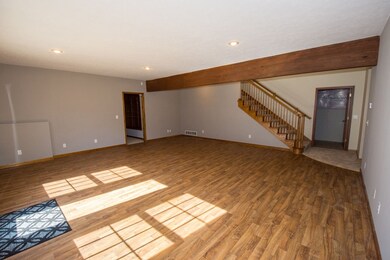
2326 Autumn Trails Dr Mishawaka, IN 46544
Highlights
- Primary Bedroom Suite
- Ranch Style House
- Walk-In Pantry
- Elm Road Elementary School Rated A
- Covered patio or porch
- Formal Dining Room
About This Home
As of December 2020Welcome home to a wonderful location. This 5 bedroom, 3.5 bath home with a finished walkout basement is located in the popular Penn School system. Enjoy the privacy of this up scale cul-de-sac community. Maybe you would like to take advantage of the 5 mile wooded trail that you will have access to. Possibly you will want to take advantage of the ability to use the Blair Hills community's pool. Maybe you just want to enjoy the nature as you relax on your large deck that has beautiful views of your secluded back yard. It kind of feels like you are in your own little park with a forest behind you and blooming cherry and dogwood trees for you to enjoy. Plenty of space to entertain as your spacious kitchen with an island flows nicely into your great room. Beautiful see through fireplace for comfortable evenings as you relax on those cooler nights. Master suite has a walk in closet and a large bath with a jetted tub and an amazing custom shower. Seller has made several updates including new appliances in the kitchen, new thermostats for the zoned controlled HVAC system, new furnace in 2017, brand new carpet, freshly painted walls, and more. Don't miss out on this great home in a awesome location. Just off the beaten path, but close to so much. Capitol avenue gets you to so many places quickly. Minutes from shopping and restaurants. You can also get to Notre Dame, Bethel College, and Indiana University at South Bend in a short amount of time.
Last Buyer's Agent
Amanda Ieraci
Coldwell Banker Real Estate Group
Home Details
Home Type
- Single Family
Est. Annual Taxes
- $2,848
Year Built
- Built in 2001
Lot Details
- 0.4 Acre Lot
- Lot Dimensions are 93 x 189
- Rural Setting
- Partially Fenced Property
- Chain Link Fence
- Landscaped
- Sloped Lot
HOA Fees
- $29 Monthly HOA Fees
Parking
- 3 Car Attached Garage
- Garage Door Opener
- Driveway
Home Design
- Ranch Style House
- Brick Exterior Construction
- Poured Concrete
- Shingle Roof
- Asphalt Roof
- Vinyl Construction Material
Interior Spaces
- Ceiling Fan
- Gas Log Fireplace
- Double Pane Windows
- Entrance Foyer
- Living Room with Fireplace
- Dining Room with Fireplace
- Formal Dining Room
- Laundry Chute
Kitchen
- Walk-In Pantry
- Kitchen Island
- Laminate Countertops
- Disposal
Flooring
- Carpet
- Ceramic Tile
Bedrooms and Bathrooms
- 5 Bedrooms
- Primary Bedroom Suite
- Walk-In Closet
- Bathtub With Separate Shower Stall
Finished Basement
- Walk-Out Basement
- Basement Fills Entire Space Under The House
- Sump Pump
- 1 Bathroom in Basement
- 2 Bedrooms in Basement
Home Security
- Home Security System
- Fire and Smoke Detector
Eco-Friendly Details
- Energy-Efficient Appliances
- Energy-Efficient Windows
- Energy-Efficient HVAC
Outdoor Features
- Covered patio or porch
Utilities
- Forced Air Zoned Heating and Cooling System
- SEER Rated 13+ Air Conditioning Units
- High-Efficiency Furnace
- Heating System Uses Gas
Listing and Financial Details
- Assessor Parcel Number 71-09-22-481-004.000-022
Ownership History
Purchase Details
Home Financials for this Owner
Home Financials are based on the most recent Mortgage that was taken out on this home.Purchase Details
Home Financials for this Owner
Home Financials are based on the most recent Mortgage that was taken out on this home.Purchase Details
Home Financials for this Owner
Home Financials are based on the most recent Mortgage that was taken out on this home.Purchase Details
Home Financials for this Owner
Home Financials are based on the most recent Mortgage that was taken out on this home.Purchase Details
Home Financials for this Owner
Home Financials are based on the most recent Mortgage that was taken out on this home.Purchase Details
Home Financials for this Owner
Home Financials are based on the most recent Mortgage that was taken out on this home.Similar Homes in Mishawaka, IN
Home Values in the Area
Average Home Value in this Area
Purchase History
| Date | Type | Sale Price | Title Company |
|---|---|---|---|
| Warranty Deed | -- | None Available | |
| Warranty Deed | -- | Metropolitan Title | |
| Interfamily Deed Transfer | -- | Metropolitan Title | |
| Warranty Deed | $485,450 | Metropolitan Title | |
| Warranty Deed | -- | Metropolitan Title | |
| Warranty Deed | -- | -- |
Mortgage History
| Date | Status | Loan Amount | Loan Type |
|---|---|---|---|
| Previous Owner | $365,000 | New Conventional | |
| Previous Owner | $365,000 | Adjustable Rate Mortgage/ARM | |
| Previous Owner | $267,000 | Adjustable Rate Mortgage/ARM |
Property History
| Date | Event | Price | Change | Sq Ft Price |
|---|---|---|---|---|
| 12/02/2020 12/02/20 | Sold | $399,900 | 0.0% | $104 / Sq Ft |
| 11/10/2020 11/10/20 | Pending | -- | -- | -- |
| 11/05/2020 11/05/20 | For Sale | $399,900 | +9.6% | $104 / Sq Ft |
| 07/16/2018 07/16/18 | Sold | $365,000 | -1.3% | $95 / Sq Ft |
| 06/10/2018 06/10/18 | Pending | -- | -- | -- |
| 06/08/2018 06/08/18 | Price Changed | $369,900 | -1.4% | $96 / Sq Ft |
| 05/03/2018 05/03/18 | For Sale | $375,000 | +4.2% | $98 / Sq Ft |
| 02/17/2017 02/17/17 | Sold | $360,000 | -7.7% | $94 / Sq Ft |
| 02/06/2017 02/06/17 | Pending | -- | -- | -- |
| 09/12/2016 09/12/16 | For Sale | $389,900 | -- | $102 / Sq Ft |
Tax History Compared to Growth
Tax History
| Year | Tax Paid | Tax Assessment Tax Assessment Total Assessment is a certain percentage of the fair market value that is determined by local assessors to be the total taxable value of land and additions on the property. | Land | Improvement |
|---|---|---|---|---|
| 2024 | $3,636 | $356,900 | $47,400 | $309,500 |
| 2023 | $3,636 | $360,000 | $47,400 | $312,600 |
| 2022 | $3,224 | $318,800 | $47,400 | $271,400 |
| 2021 | $2,947 | $294,700 | $47,400 | $247,300 |
| 2020 | $2,949 | $294,900 | $47,400 | $247,500 |
| 2019 | $2,975 | $297,500 | $47,400 | $250,100 |
| 2018 | $3,186 | $301,400 | $47,400 | $254,000 |
| 2017 | $6,484 | $297,900 | $47,400 | $250,500 |
| 2016 | $2,848 | $252,200 | $39,500 | $212,700 |
| 2014 | $2,979 | $254,800 | $39,500 | $215,300 |
Agents Affiliated with this Home
-
Ashley Smith

Seller's Agent in 2020
Ashley Smith
Howard Hanna SB Real Estate
(574) 276-7068
103 Total Sales
-
Marsha Lambright

Buyer's Agent in 2020
Marsha Lambright
RE/MAX
(574) 532-9874
36 Total Sales
-
Doug Birkey

Seller's Agent in 2018
Doug Birkey
Cressy & Everett - South Bend
(574) 292-5096
257 Total Sales
-
A
Buyer's Agent in 2018
Amanda Ieraci
Coldwell Banker Real Estate Group
-
Dale Gratzol

Seller's Agent in 2017
Dale Gratzol
Coldwell Banker Real Estate Group
(574) 243-9547
27 Total Sales
Map
Source: Indiana Regional MLS
MLS Number: 201817839
APN: 71-09-22-481-004.000-022
- 1018 Wheatstone Dr
- 953 Handlebar Rd
- 1928 Tea Rose Ln
- 1012 Bowdoin Dr
- 1927 Miniature Rose Ln
- 1916 Wild Rose Ln
- 14730 Dragoon Trail
- 840 Greenmount Ct
- 59483 Clover Rd
- 1701 S Merrifield Ave
- 508 E Dragoon Trail
- 732 Conner Dr
- 3313 Falling Oak Dr
- 439 E 17th St
- 307 Kings Ct
- 1212 Michigan Ave
- 16112 Ireland Rd
- 16368 Petro Dr
- 3717 Bremen Hwy
- 3729 Bremen Hwy
