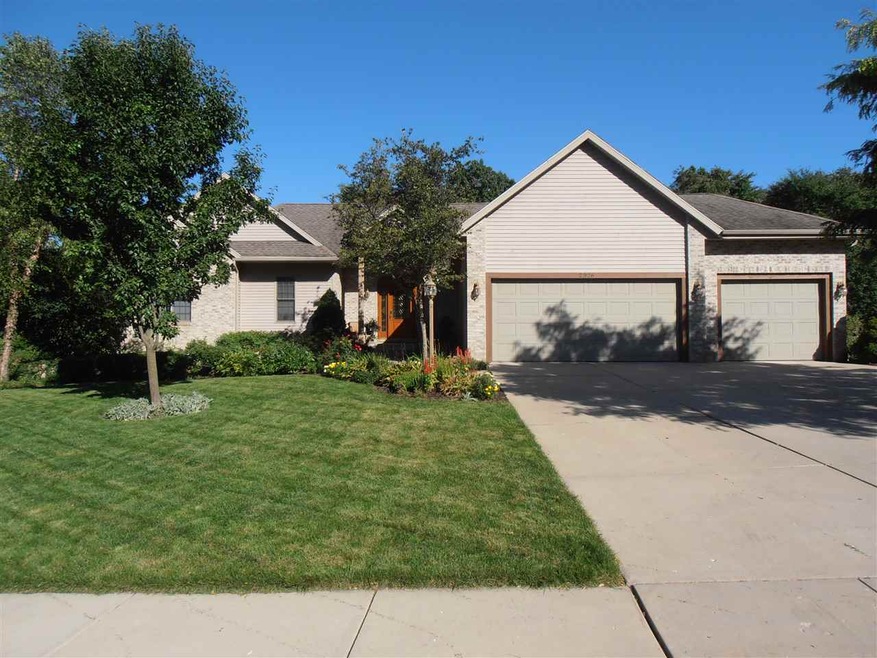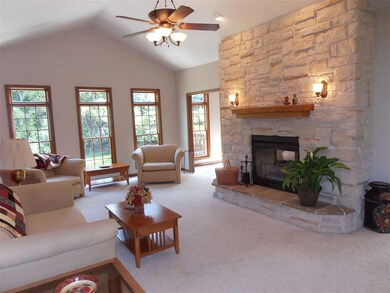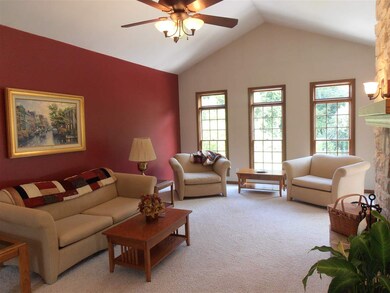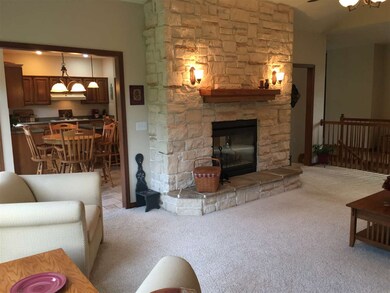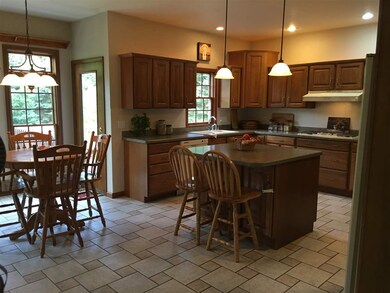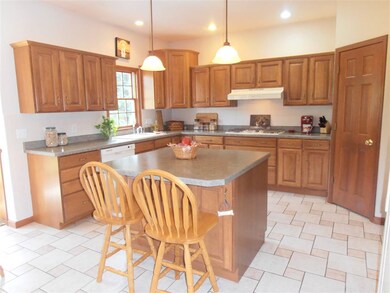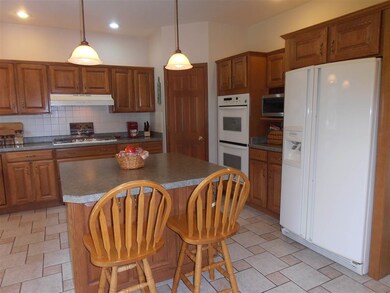
2326 Autumn Trails Dr Mishawaka, IN 46544
Highlights
- Primary Bedroom Suite
- Fireplace in Kitchen
- Great Room
- Elm Road Elementary School Rated A
- <<bathWithWhirlpoolToken>>
- Formal Dining Room
About This Home
As of December 2020****SELLER INSTALLING BRAND NEW HI-EFFICIENCY FURNACE & CENTRAL A/C JANUARY 2017****SPECTACULAR CUSTOM BUILT RANCH HOME BY ART MOSER. PENN SCHOOLS. CITY WATER & SEWER. 3,800 FINISHED SQUARE FEET WITH LOWER LEVEL WALKOUT. 9' CEILINGS ON 1ST FLOOR & LOWER LEVEL. GREAT ROOM WITH 2 SIDED FIREPLACE. FORMAL DINING. LARGE EAT-IN KITCHEN WITH HICKORY CABINETS, CENTER ISLAND, & PANTRY. MASTER SUITE WITH BATH & WALK-IN CLOSET. MASTER BATHROOM HAS ALL NEW REMODEL 2016 WITH EUROPEAN SHOWER & WHIRLPOOL TUB. LOWER LEVEL WALKOUT WITH FAMILY ROOM, 2 BEDROOMS WITH EGRESS WINDOWS, FULL BATHROOM, PLUS DEN. 6 PANEL DOORS, PELLA WINDOWS, RHEEM HI-EFF FURNACE, RHEEM 85 GALLON HI-EFF ELECTRIC WATER HEATER, SPRINKLING SYSTEM, REVERSE OSMOSIS. LAUNDRY CURRENTLY IN LOWER LEVEL, BUT HAS LAUNDRY CONNECTIONS ON 1ST FLOOR. CUL-DE-SAC LOT. PRE-APPROVAL LETTER WITH OFFERS PLEASE.
Last Agent to Sell the Property
Coldwell Banker Real Estate Group Listed on: 09/12/2016

Home Details
Home Type
- Single Family
Est. Annual Taxes
- $2,791
Year Built
- Built in 2001
Lot Details
- 0.4 Acre Lot
- Lot Dimensions are 93x189
- Cul-De-Sac
- Irrigation
HOA Fees
- $20 Monthly HOA Fees
Parking
- 3 Car Attached Garage
- Garage Door Opener
Home Design
- Brick Exterior Construction
- Vinyl Construction Material
Interior Spaces
- 1-Story Property
- Entrance Foyer
- Great Room
- Living Room with Fireplace
- Formal Dining Room
- Laundry on main level
Kitchen
- Eat-In Kitchen
- Kitchen Island
- Fireplace in Kitchen
Bedrooms and Bathrooms
- 5 Bedrooms
- Primary Bedroom Suite
- Walk-In Closet
- <<bathWithWhirlpoolToken>>
Finished Basement
- Walk-Out Basement
- 1 Bathroom in Basement
- 2 Bedrooms in Basement
Outdoor Features
- Patio
Utilities
- Forced Air Heating and Cooling System
- High-Efficiency Furnace
- Heating System Uses Gas
Listing and Financial Details
- Assessor Parcel Number 71-09-22-481-004.000-022
Ownership History
Purchase Details
Home Financials for this Owner
Home Financials are based on the most recent Mortgage that was taken out on this home.Purchase Details
Home Financials for this Owner
Home Financials are based on the most recent Mortgage that was taken out on this home.Purchase Details
Home Financials for this Owner
Home Financials are based on the most recent Mortgage that was taken out on this home.Purchase Details
Home Financials for this Owner
Home Financials are based on the most recent Mortgage that was taken out on this home.Purchase Details
Home Financials for this Owner
Home Financials are based on the most recent Mortgage that was taken out on this home.Purchase Details
Home Financials for this Owner
Home Financials are based on the most recent Mortgage that was taken out on this home.Similar Homes in Mishawaka, IN
Home Values in the Area
Average Home Value in this Area
Purchase History
| Date | Type | Sale Price | Title Company |
|---|---|---|---|
| Warranty Deed | -- | None Available | |
| Warranty Deed | -- | Metropolitan Title | |
| Interfamily Deed Transfer | -- | Metropolitan Title | |
| Warranty Deed | $485,450 | Metropolitan Title | |
| Warranty Deed | -- | Metropolitan Title | |
| Warranty Deed | -- | -- |
Mortgage History
| Date | Status | Loan Amount | Loan Type |
|---|---|---|---|
| Previous Owner | $365,000 | New Conventional | |
| Previous Owner | $365,000 | Adjustable Rate Mortgage/ARM | |
| Previous Owner | $267,000 | Adjustable Rate Mortgage/ARM |
Property History
| Date | Event | Price | Change | Sq Ft Price |
|---|---|---|---|---|
| 12/02/2020 12/02/20 | Sold | $399,900 | 0.0% | $104 / Sq Ft |
| 11/10/2020 11/10/20 | Pending | -- | -- | -- |
| 11/05/2020 11/05/20 | For Sale | $399,900 | +9.6% | $104 / Sq Ft |
| 07/16/2018 07/16/18 | Sold | $365,000 | -1.3% | $95 / Sq Ft |
| 06/10/2018 06/10/18 | Pending | -- | -- | -- |
| 06/08/2018 06/08/18 | Price Changed | $369,900 | -1.4% | $96 / Sq Ft |
| 05/03/2018 05/03/18 | For Sale | $375,000 | +4.2% | $98 / Sq Ft |
| 02/17/2017 02/17/17 | Sold | $360,000 | -7.7% | $94 / Sq Ft |
| 02/06/2017 02/06/17 | Pending | -- | -- | -- |
| 09/12/2016 09/12/16 | For Sale | $389,900 | -- | $102 / Sq Ft |
Tax History Compared to Growth
Tax History
| Year | Tax Paid | Tax Assessment Tax Assessment Total Assessment is a certain percentage of the fair market value that is determined by local assessors to be the total taxable value of land and additions on the property. | Land | Improvement |
|---|---|---|---|---|
| 2024 | $3,636 | $356,900 | $47,400 | $309,500 |
| 2023 | $3,636 | $360,000 | $47,400 | $312,600 |
| 2022 | $3,224 | $318,800 | $47,400 | $271,400 |
| 2021 | $2,947 | $294,700 | $47,400 | $247,300 |
| 2020 | $2,949 | $294,900 | $47,400 | $247,500 |
| 2019 | $2,975 | $297,500 | $47,400 | $250,100 |
| 2018 | $3,186 | $301,400 | $47,400 | $254,000 |
| 2017 | $6,484 | $297,900 | $47,400 | $250,500 |
| 2016 | $2,848 | $252,200 | $39,500 | $212,700 |
| 2014 | $2,979 | $254,800 | $39,500 | $215,300 |
Agents Affiliated with this Home
-
Ashley Smith

Seller's Agent in 2020
Ashley Smith
Howard Hanna SB Real Estate
(574) 276-7068
103 Total Sales
-
Marsha Lambright

Buyer's Agent in 2020
Marsha Lambright
RE/MAX
(574) 532-9874
36 Total Sales
-
Doug Birkey

Seller's Agent in 2018
Doug Birkey
Cressy & Everett - South Bend
(574) 292-5096
257 Total Sales
-
A
Buyer's Agent in 2018
Amanda Ieraci
Coldwell Banker Real Estate Group
-
Dale Gratzol

Seller's Agent in 2017
Dale Gratzol
Coldwell Banker Real Estate Group
(574) 243-9547
27 Total Sales
Map
Source: Indiana Regional MLS
MLS Number: 201642563
APN: 71-09-22-481-004.000-022
- 1018 Wheatstone Dr
- 953 Handlebar Rd
- 1928 Tea Rose Ln
- 1012 Bowdoin Dr
- 1927 Miniature Rose Ln
- 1916 Wild Rose Ln
- 14730 Dragoon Trail
- 840 Greenmount Ct
- 59483 Clover Rd
- 1701 S Merrifield Ave
- 508 E Dragoon Trail
- 732 Conner Dr
- 3313 Falling Oak Dr
- 439 E 17th St
- 307 Kings Ct
- 1212 Michigan Ave
- 16112 Ireland Rd
- 16368 Petro Dr
- 3717 Bremen Hwy
- 3729 Bremen Hwy
