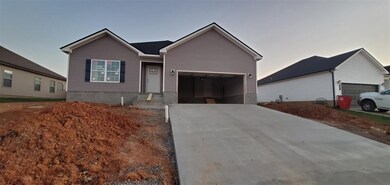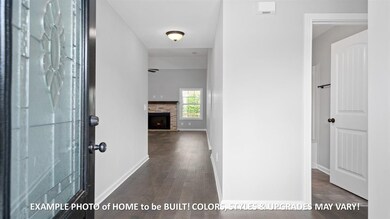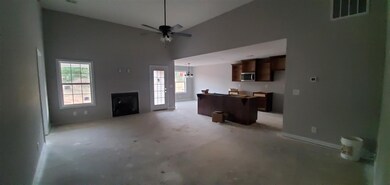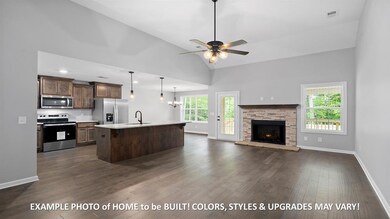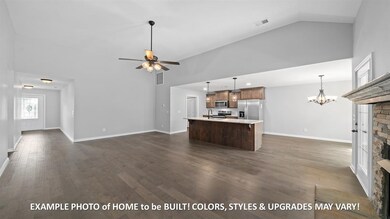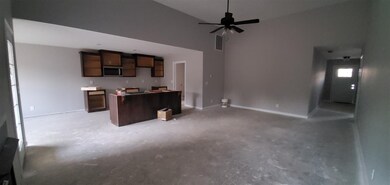
2326 Button Dr Clarksville, TN 37040
Highlights
- Deck
- Wood Flooring
- 2 Car Attached Garage
- Contemporary Architecture
- 1 Fireplace
- Walk-In Closet
About This Home
As of October 20223BR 2.5 Ba on a quiet Culdesac, OPEN Concept, High Vaulted Ceilings, Beautiful Hardwood Floors, HUGE Bonus Room with closet and 1/2 bath (could be 4th BR), Large deck and fenced backyard. Stainless Steel Appliances and shed in backyard remain
Home Details
Home Type
- Single Family
Est. Annual Taxes
- $1,758
Year Built
- Built in 2014
Lot Details
- 0.27 Acre Lot
- Back Yard Fenced
Parking
- 2 Car Attached Garage
- Garage Door Opener
Home Design
- Contemporary Architecture
- Shingle Roof
- Vinyl Siding
Interior Spaces
- 1,780 Sq Ft Home
- Property has 2 Levels
- Ceiling Fan
- 1 Fireplace
- Interior Storage Closet
- Crawl Space
Kitchen
- <<microwave>>
- Disposal
Flooring
- Wood
- Carpet
- Tile
Bedrooms and Bathrooms
- 3 Main Level Bedrooms
- Walk-In Closet
Outdoor Features
- Deck
- Outdoor Storage
Schools
- Glenellen Elementary School
- Kenwood Middle School
- Kenwood High School
Utilities
- Cooling Available
- Central Heating
Community Details
- White Tail Ridge Subdivision
Listing and Financial Details
- Assessor Parcel Number 063041G A 03300 00006041G
Ownership History
Purchase Details
Home Financials for this Owner
Home Financials are based on the most recent Mortgage that was taken out on this home.Purchase Details
Home Financials for this Owner
Home Financials are based on the most recent Mortgage that was taken out on this home.Purchase Details
Home Financials for this Owner
Home Financials are based on the most recent Mortgage that was taken out on this home.Purchase Details
Home Financials for this Owner
Home Financials are based on the most recent Mortgage that was taken out on this home.Similar Homes in Clarksville, TN
Home Values in the Area
Average Home Value in this Area
Purchase History
| Date | Type | Sale Price | Title Company |
|---|---|---|---|
| Warranty Deed | $270,000 | Freedom Title | |
| Warranty Deed | $187,000 | -- | |
| Warranty Deed | $173,000 | -- | |
| Warranty Deed | $64,000 | -- |
Mortgage History
| Date | Status | Loan Amount | Loan Type |
|---|---|---|---|
| Open | $75,000 | FHA | |
| Previous Owner | $175,010 | FHA | |
| Previous Owner | $176,719 | VA | |
| Previous Owner | $116,800 | Commercial |
Property History
| Date | Event | Price | Change | Sq Ft Price |
|---|---|---|---|---|
| 07/18/2025 07/18/25 | For Sale | $324,900 | +20.3% | $182 / Sq Ft |
| 10/26/2022 10/26/22 | Sold | $270,000 | -10.0% | $152 / Sq Ft |
| 09/09/2022 09/09/22 | Pending | -- | -- | -- |
| 09/06/2022 09/06/22 | For Sale | $300,000 | +36.4% | $169 / Sq Ft |
| 11/02/2020 11/02/20 | Pending | -- | -- | -- |
| 10/31/2020 10/31/20 | For Sale | $219,900 | 0.0% | $124 / Sq Ft |
| 10/29/2020 10/29/20 | Price Changed | $219,900 | +4.8% | $124 / Sq Ft |
| 07/03/2020 07/03/20 | Pending | -- | -- | -- |
| 05/08/2020 05/08/20 | For Sale | $209,900 | +12.2% | $118 / Sq Ft |
| 05/02/2018 05/02/18 | Sold | $187,000 | -- | $105 / Sq Ft |
Tax History Compared to Growth
Tax History
| Year | Tax Paid | Tax Assessment Tax Assessment Total Assessment is a certain percentage of the fair market value that is determined by local assessors to be the total taxable value of land and additions on the property. | Land | Improvement |
|---|---|---|---|---|
| 2024 | $2,275 | $76,350 | $0 | $0 |
| 2023 | $2,275 | $45,050 | $0 | $0 |
| 2022 | $1,347 | $45,050 | $0 | $0 |
| 2021 | $1,901 | $45,050 | $0 | $0 |
| 2020 | $1,811 | $45,050 | $0 | $0 |
| 2019 | $1,811 | $45,050 | $0 | $0 |
| 2018 | $1,759 | $40,400 | $0 | $0 |
| 2017 | $506 | $40,800 | $0 | $0 |
| 2016 | $1,253 | $40,800 | $0 | $0 |
| 2015 | $1,720 | $40,800 | $0 | $0 |
| 2014 | $1,696 | $40,800 | $0 | $0 |
| 2013 | -- | $0 | $0 | $0 |
Agents Affiliated with this Home
-
Heather Stout

Seller's Agent in 2025
Heather Stout
Jason Mitchell Real Estate Tennessee LLC
(931) 266-7956
52 Total Sales
-
Diane Martin

Seller's Agent in 2018
Diane Martin
Empire Realty
(615) 925-0084
15 Total Sales
-
Sarah Stark

Buyer's Agent in 2018
Sarah Stark
Keller Williams Realty
(256) 690-8909
4 Total Sales
Map
Source: Realtracs
MLS Number: 1876305
APN: 041G-A-033.00
- 2330 Spike Ct
- 2336 Pea Ridge Rd
- 2320 Pea Ridge Rd
- 2367 Pea Ridge Rd
- 2365 Pea Ridge Rd
- 2363 Pea Ridge Rd
- 568 Tracy Ln
- 2312 Pea Ridge Rd
- 531 Tracy Ln
- 2308 Pea Ridge Rd
- 200 Sambar Dr
- 211 Sambar Dr
- 2184 Trophy Trace
- 549 Briarwood Dr
- 2247 Blakemore Dr
- 514 Wren Dr
- 367 Welchwood Dr
- 577 Briarwood Dr
- 333 Welchwood Dr
- 346 Welchwood Dr

