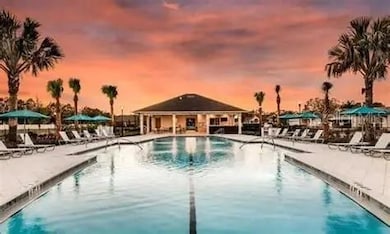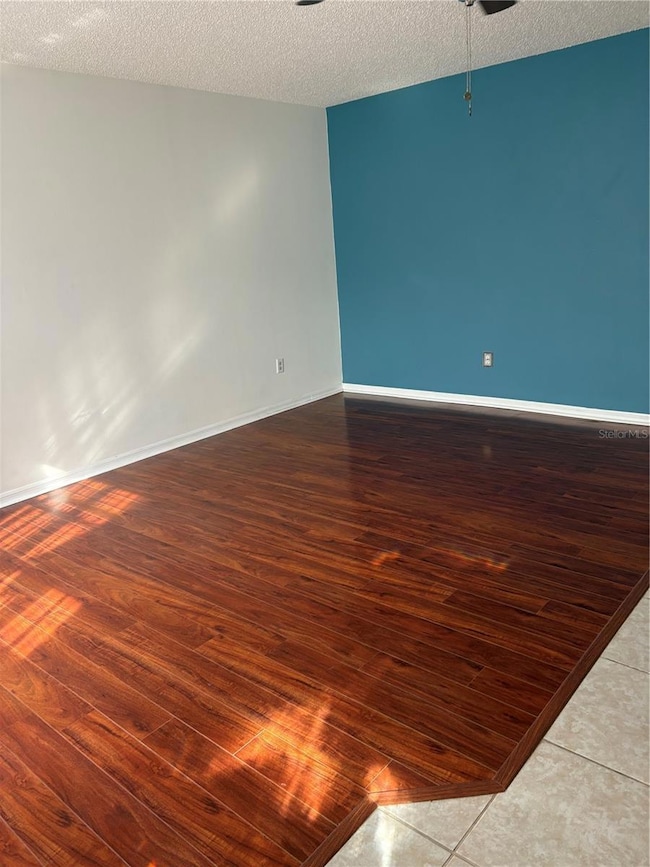2326 Glenmore Cir Unit 312 Sun City Center, FL 33573
Highlights
- Golf Course Community
- Active Adult
- Clubhouse
- Fitness Center
- Gated Community
- Engineered Wood Flooring
About This Home
Come join one of the most desirable, active 55+ communities! This is a beautiful 2 bedroom, 2 bath condo with an enclosed Florida room, two covered parking spots and a potential golf cart garage. There is an updated kitchen with stainless appliances, white cabinetry and a pass through to the Florida room. A spacious living room and separate dining area that leads to a very nice size Florida room. The master bedroom features a walk-in closet, room for a king size bed and updated en-suite bathroom with shower. The guest room is large and bright and steps from the second updated bathroom. No carpeting! Tile, manufactured wood or luxury vinyl flooring in every room. Lawn care, basic cable, internet, amenities fees for two, water and sewer are all included. All you pay are electric and phone. Enjoy the resort lifestyle with the properties many amenities including gated 24-hour security, 2 clubhouses, heated indoor and outdoor pools, multi-million-dollar fitness center. pickleball, tennis, lawn bowling, daily social events, live entertainment, 27 holes of golf, 6 indoor and outdoor pools, tennis courts, and hundreds of unique social clubs, groups, organizations and classes, our community is a great place to really live. Entertainment, education, recreation and friendships are all found within the realm of this community., several restaurants and a bar, arts and crafts, tram service, group travel and too much more to mention. Centrally located Tampa, Sarasota and St. Petersburg and only a short drive to Orlando or the beach! You'll love living here! No smoking.
Listing Agent
SIGNATURE REALTY ASSOCIATES Brokerage Phone: 813-689-3115 License #3326604 Listed on: 10/31/2025
Condo Details
Home Type
- Condominium
Est. Annual Taxes
- $783
Year Built
- Built in 1981
Lot Details
- Landscaped
- Irrigation Equipment
Parking
- 2 Carport Spaces
Home Design
- Entry on the 1st floor
Interior Spaces
- 1,075 Sq Ft Home
- 1-Story Property
- Shelving
- Ceiling Fan
- Skylights
- Blinds
- Combination Dining and Living Room
- Sun or Florida Room
- Inside Utility
- Utility Room
- Walk-Up Access
- Attic
Kitchen
- Range
- Recirculated Exhaust Fan
- Microwave
- Ice Maker
- Dishwasher
- Stone Countertops
- Disposal
Flooring
- Engineered Wood
- Concrete
- Ceramic Tile
- Luxury Vinyl Tile
- Vinyl
Bedrooms and Bathrooms
- 2 Bedrooms
- En-Suite Bathroom
- Walk-In Closet
- 2 Full Bathrooms
Laundry
- Laundry Room
- Dryer
- Washer
Utilities
- Central Heating and Cooling System
- Thermostat
- Electric Water Heater
- Phone Available
- Cable TV Available
Additional Features
- Enclosed Patio or Porch
- Property is near a golf course
Listing and Financial Details
- Residential Lease
- Security Deposit $1,650
- Property Available on 10/16/25
- Tenant pays for cleaning fee
- The owner pays for cable TV, grounds care, internet, pest control, recreational, security, sewer, taxes, trash collection, water
- 12-Month Minimum Lease Term
- $150 Application Fee
- Assessor Parcel Number U-11-32-19-1W1-000000-00312.0
Community Details
Overview
- Active Adult
- Property has a Home Owners Association
- Gloucester M Condo Subdivision
- Association Owns Recreation Facilities
- The community has rules related to allowable golf cart usage in the community
- Community features wheelchair access
Amenities
- Restaurant
- Clubhouse
Recreation
- Golf Course Community
- Tennis Courts
- Pickleball Courts
- Recreation Facilities
- Shuffleboard Court
- Fitness Center
- Community Pool
Pet Policy
- Pet Size Limit
- Breed Restrictions
- Small pets allowed
Security
- Security Guard
- Gated Community
Map
Source: Stellar MLS
MLS Number: TB8430025
APN: U-11-32-19-1W1-000000-00312.0
- 2304 Glenmore Cir Unit 327
- 2339 Glenmore Cir
- 123 Glendower Cir Unit 123
- 1908 Canterbury Ln Unit 25
- 1908 Canterbury Ln Unit 20
- 2301 Grenoble Place Unit 1
- 2347 Gainesborough Loop Unit 2347
- 2310 Gainesborough Loop
- 2313 Grenoble Place Unit 180
- 214 Gloucester Blvd Unit 398
- 216 Gloucester Blvd Unit 216
- 1905 Canterbury Ln Unit 17
- 226 Gloucester Blvd Unit 400
- 1906 Canterbury Ln Unit 20
- 1906 Canterbury Ln Unit 16
- 1906 Canterbury Ln Unit 32
- 2202 Clubhouse Dr Unit 174
- 302 Canton Ct Unit 56
- 302 Canton Ct Unit 54
- 322 Gloucester Blvd
- 1905 Canterbury Ln Unit 9
- 101 Cambridge Trail Unit 206
- 101 Cambridge Trail Unit 194
- 101 Cambridge Trail Unit 205
- 102 Cambridge Trail Unit 229
- 301 Andover Place S Unit 185
- 301 Kings Blvd Unit 132
- 1326 Idlewood Dr Unit 1326
- 201 Kings Blvd Unit 20
- 704 Tremont Greens Ln Unit 107
- 202 Bedford Trail Unit 112
- 403 Finchley Ct Unit B
- 1802 Bedford Terrace Unit H170
- 202 Bedford St Unit C69
- 1814 Foxhunt Dr Unit A
- 1719 Council Dr Unit 9
- 713 Manchester Woods Dr
- 751 McCallister Ave
- 1516 Council Dr
- 1514 Bunker Hill Dr







