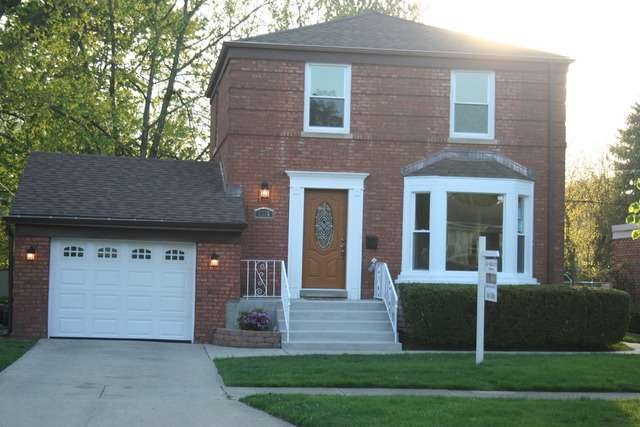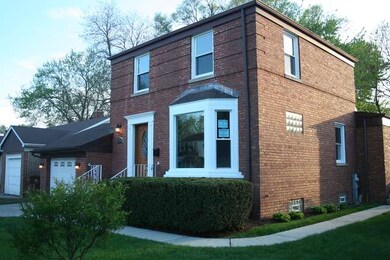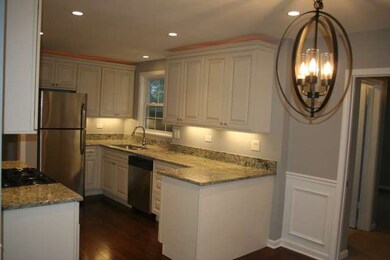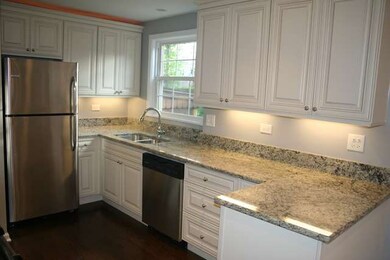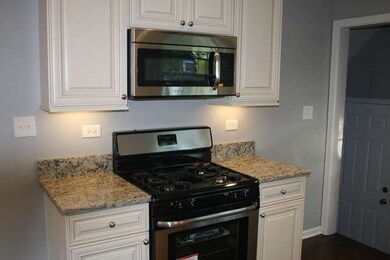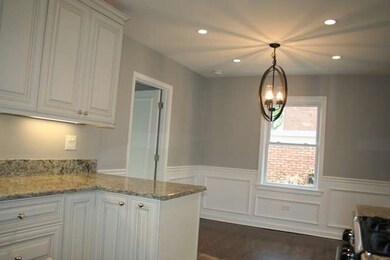
2326 S 4th Ave Riverside, IL 60546
Highlights
- Georgian Architecture
- Wood Flooring
- Enclosed patio or porch
- Riverside Brookfield High School Rated A
- Lower Floor Utility Room
- Attached Garage
About This Home
As of June 2015COMPLETELY REMODELED & MODERNIZED...OVERSIZED GEORGIAN OFFERS 3 FLOORS OF LIVING! 4 BEDROOMS, ATTACHED GARAGE, HARDWOOD FLOORS, HUGE YARD, SCREENED IN PORCH, LARGE MASTER ON MAIN FLOOR W/ HALF BATH, CUSTOM CABINETS, SS, W/ GRANITE, OVERHEAD SEWERS, BRAND NEW AC, WINDOWS, ROOF & ELECTRICAL PANEL-1ST FLOOR MASTER BEDROOM IS LARGE & COULD BE USED AS EXTRA FAMILY ROOM, CLOSE TO SCHOOLS, LOYOLA & DOWNTOWN CHICAGO
Last Agent to Sell the Property
Skydan Real Estate Sales, LLC License #475132918 Listed on: 05/07/2015
Home Details
Home Type
- Single Family
Est. Annual Taxes
- $7,133
Year Built
- 1948
Parking
- Attached Garage
- Garage Transmitter
- Garage Door Opener
- Driveway
- Garage Is Owned
Home Design
- Georgian Architecture
- Brick Exterior Construction
Interior Spaces
- Lower Floor Utility Room
- Wood Flooring
- Finished Basement
- Basement Fills Entire Space Under The House
Kitchen
- <<microwave>>
- Dishwasher
Laundry
- Dryer
- Washer
Outdoor Features
- Enclosed patio or porch
Utilities
- Forced Air Heating and Cooling System
- Heating System Uses Gas
- Lake Michigan Water
Listing and Financial Details
- Senior Tax Exemptions
- Homeowner Tax Exemptions
Ownership History
Purchase Details
Home Financials for this Owner
Home Financials are based on the most recent Mortgage that was taken out on this home.Purchase Details
Home Financials for this Owner
Home Financials are based on the most recent Mortgage that was taken out on this home.Purchase Details
Similar Homes in Riverside, IL
Home Values in the Area
Average Home Value in this Area
Purchase History
| Date | Type | Sale Price | Title Company |
|---|---|---|---|
| Warranty Deed | -- | None Available | |
| Warranty Deed | $170,000 | First American Title Ins Co | |
| Interfamily Deed Transfer | -- | Cti |
Mortgage History
| Date | Status | Loan Amount | Loan Type |
|---|---|---|---|
| Open | $251,000 | Stand Alone Refi Refinance Of Original Loan | |
| Closed | $244,200 | FHA | |
| Previous Owner | $153,000 | New Conventional |
Property History
| Date | Event | Price | Change | Sq Ft Price |
|---|---|---|---|---|
| 06/29/2015 06/29/15 | Sold | $290,000 | 0.0% | $207 / Sq Ft |
| 05/11/2015 05/11/15 | Pending | -- | -- | -- |
| 05/07/2015 05/07/15 | For Sale | $289,900 | +70.5% | $207 / Sq Ft |
| 01/15/2015 01/15/15 | Sold | $170,000 | -10.5% | $123 / Sq Ft |
| 11/17/2014 11/17/14 | Pending | -- | -- | -- |
| 11/11/2014 11/11/14 | Price Changed | $189,900 | -5.0% | $137 / Sq Ft |
| 10/22/2014 10/22/14 | Price Changed | $199,900 | -6.8% | $145 / Sq Ft |
| 09/29/2014 09/29/14 | Price Changed | $214,500 | -6.7% | $155 / Sq Ft |
| 09/04/2014 09/04/14 | Price Changed | $229,900 | -4.2% | $166 / Sq Ft |
| 08/06/2014 08/06/14 | For Sale | $239,900 | -- | $173 / Sq Ft |
Tax History Compared to Growth
Tax History
| Year | Tax Paid | Tax Assessment Tax Assessment Total Assessment is a certain percentage of the fair market value that is determined by local assessors to be the total taxable value of land and additions on the property. | Land | Improvement |
|---|---|---|---|---|
| 2024 | $7,133 | $33,000 | $6,350 | $26,650 |
| 2023 | $6,467 | $33,000 | $6,350 | $26,650 |
| 2022 | $6,467 | $25,591 | $5,556 | $20,035 |
| 2021 | $6,276 | $25,590 | $5,556 | $20,034 |
| 2020 | $6,230 | $25,590 | $5,556 | $20,034 |
| 2019 | $5,032 | $23,317 | $5,080 | $18,237 |
| 2018 | $5,997 | $27,598 | $5,080 | $22,518 |
| 2017 | $5,912 | $27,598 | $5,080 | $22,518 |
| 2016 | $5,060 | $22,088 | $4,445 | $17,643 |
| 2015 | $5,574 | $22,088 | $4,445 | $17,643 |
| 2014 | $5,602 | $22,088 | $4,445 | $17,643 |
| 2013 | $1,331 | $23,560 | $4,445 | $19,115 |
Agents Affiliated with this Home
-
Larry Lembcke
L
Seller's Agent in 2015
Larry Lembcke
Skydan Real Estate Sales, LLC
(708) 296-5840
4 Total Sales
-
Denise VanDahm-Tazelaar
D
Seller's Agent in 2015
Denise VanDahm-Tazelaar
Baird Warner
1 in this area
11 Total Sales
-
Aleks Yakovenko

Buyer's Agent in 2015
Aleks Yakovenko
Coldwell Banker Realty
(630) 673-6593
1 in this area
191 Total Sales
Map
Source: Midwest Real Estate Data (MRED)
MLS Number: MRD08915623
APN: 15-26-112-018-0000
- 2443 S 4th Ave
- 2232 S 2nd Ave
- 2312 S 1st Ave
- 2500 S 7th Ave
- 2324 S 11th Ave
- 8049 Country Club Ln
- 2263 S 14th Ave
- 1160 W 18th St Unit 1W
- 2230 Keystone Ave
- 2256 S 15th Ave
- 2939 Prairie Ave
- 2547 & 2549 2nd Ave
- 2241 S 17th Ave
- 9120 26th Place
- 2238 Forest Ave
- 2317 Forest Ave
- 2311 Park Ave
- 8041 W 29th Ct
- 82 Northgate Rd
- 98 Northgate Rd
