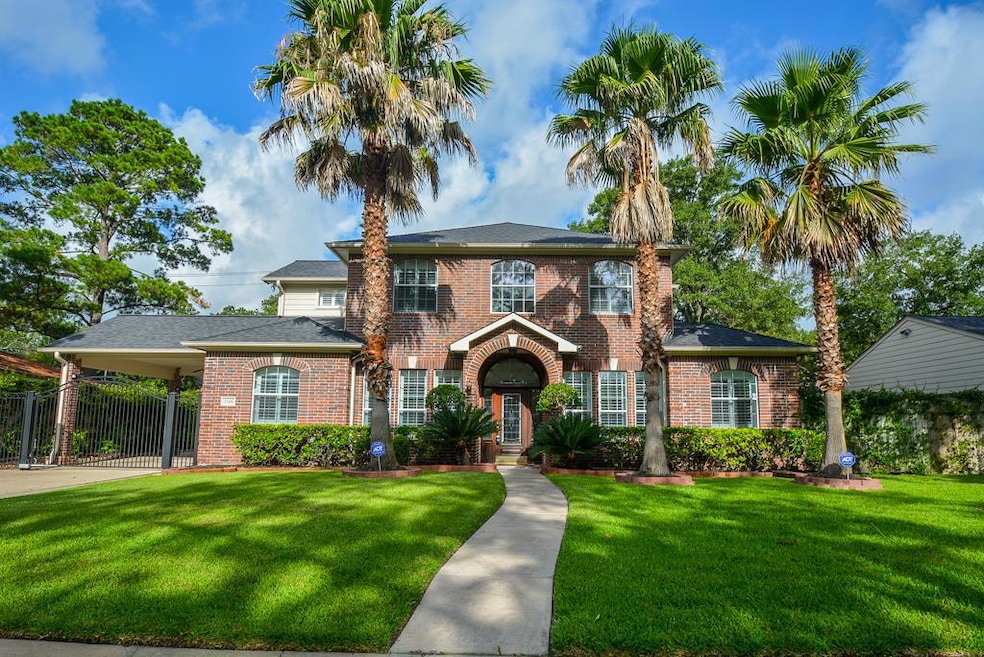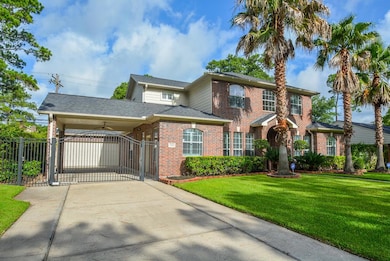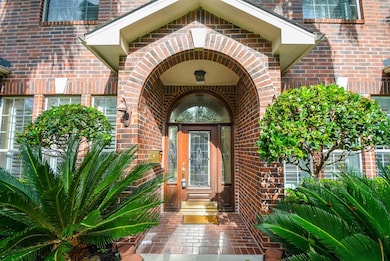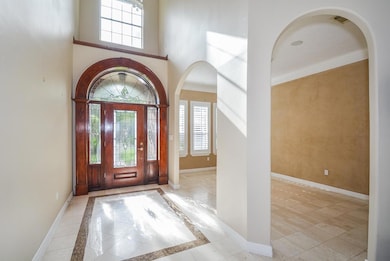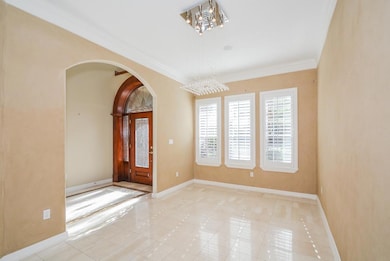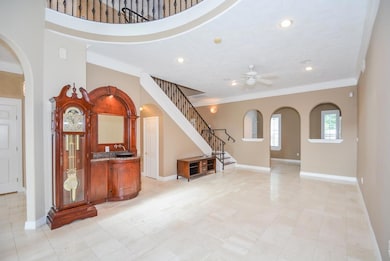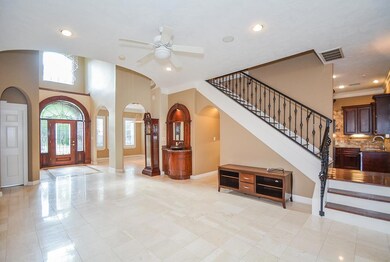2326 Walnut Bend Ln Houston, TX 77042
Briar Forest NeighborhoodHighlights
- Contemporary Architecture
- Granite Countertops
- Community Pool
- Wood Flooring
- Game Room
- Home Office
About This Home
Location, Location, Location! Stunning Home in Desirable Briar Walnut Bend
Welcome to this beautifully updated home in the highly sought-after Briar Walnut Bend community, ideally located in the Westchase/Energy Corridor area. Featuring a versatile and spacious floor plan, this home offers 5 bedrooms, 4 full baths, and a dedicated study—perfect for today’s flexible lifestyle.
The main floor boasts 3 bedrooms, 2 baths, a private study, and elegant wood and tile flooring throughout. The kitchen shines with granite countertops and stainless steel appliances, while plantation shutters on every window add timeless charm and privacy.
Upstairs, you’ll find 2 additional bedrooms, 2 full baths, and a large game room complete with a full bar—ideal for entertaining family and friends.
Enjoy the convenience of being just minutes from major highways, shopping, dining, and entertainment, all in a prime location with easy access to the Energy Corridor and beyond.
Listing Agent
Keller Williams Realty Southwest License #0526076 Listed on: 07/15/2025

Home Details
Home Type
- Single Family
Est. Annual Taxes
- $11,772
Year Built
- Built in 2002
Lot Details
- 8,505 Sq Ft Lot
- East Facing Home
- Property is Fully Fenced
- Sprinkler System
Parking
- 2 Car Garage
- Garage Door Opener
- Controlled Entrance
Home Design
- Contemporary Architecture
Interior Spaces
- 3,552 Sq Ft Home
- 2-Story Property
- Ceiling Fan
- Breakfast Room
- Dining Room
- Home Office
- Game Room
- Utility Room
- Security System Owned
Kitchen
- Gas Oven
- Gas Range
- Microwave
- Dishwasher
- Granite Countertops
- Disposal
Flooring
- Wood
- Tile
Bedrooms and Bathrooms
- 5 Bedrooms
- Double Vanity
- Soaking Tub
- Separate Shower
Laundry
- Dryer
- Washer
Eco-Friendly Details
- Energy-Efficient Windows with Low Emissivity
- Energy-Efficient HVAC
- Energy-Efficient Thermostat
Schools
- Walnut Bend Elementary School
- Revere Middle School
- Westside High School
Utilities
- Cooling System Powered By Gas
- Central Heating and Cooling System
- Heating System Uses Gas
- Programmable Thermostat
Listing and Financial Details
- Property Available on 7/15/25
- 12 Month Lease Term
Community Details
Overview
- Walnut Bend Sec 02 Subdivision
Recreation
- Community Pool
Pet Policy
- Call for details about the types of pets allowed
- Pet Deposit Required
Map
Source: Houston Association of REALTORS®
MLS Number: 28712109
APN: 0923520000002
- 10807 Ella Lee Ln
- 2306 Walnut Bend Ln
- 10715 Ella Lee Ln
- 2414 Walnut Bend Ln
- 10715 Piping Rock Ln
- 10631 Ella Lee Ln
- 10902 Overbrook Ln
- 10918 Piping Rock Ln
- 10610 Piping Rock Ln
- 10803 Chevy Chase Dr
- 10718 Chevy Chase Dr
- 2120 Wilcrest Dr Unit 106
- 2120 Wilcrest Dr Unit 229
- 2120 Wilcrest Dr Unit 113
- 2120 Wilcrest Dr Unit 107
- 10806 Inwood Dr
- 10602 Del Monte Dr
- 2110 Wilcrest Dr Unit 101
- 2110 Wilcrest Dr Unit 112
- 2110 Wilcrest Dr Unit 140
- 2114 Walnut Bend Ln
- 10902 Olympia Dr
- 2300 Wilcrest Dr
- 10631 Del Monte Dr
- 2110 Wilcrest Dr
- 2110 Wilcrest Dr Unit 148
- 2110 Wilcrest Dr Unit 238
- 2110 Wilcrest Dr Unit 229
- 10725 Boardwalk St
- 2100 Wilcrest Dr Unit 225
- 2100 Wilcrest Dr Unit 204
- 2100 Wilcrest Dr Unit 106
- 2305 Hayes Rd
- 2301 Hayes Rd
- 2525 Citywest Blvd
- 10615 Briar Forest Dr Unit 202
- 2424 W Sam Houston Pkwy S
- 10936 Meadowglen Ln
- 2750 Wallingford Dr
- 2801 Walnut Bend Ln
