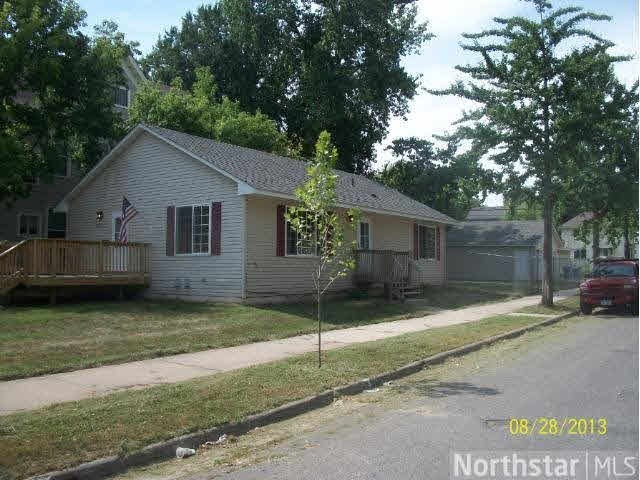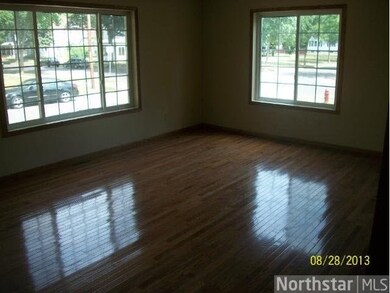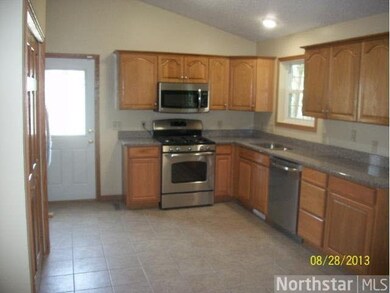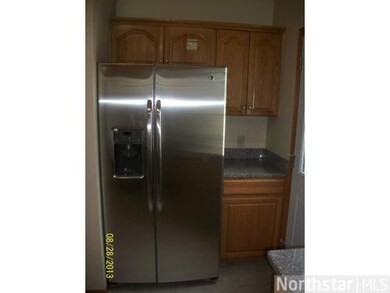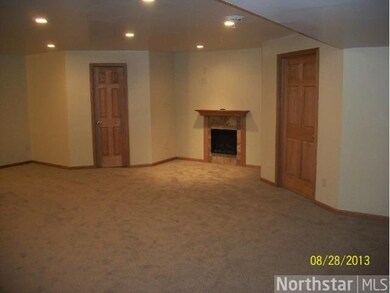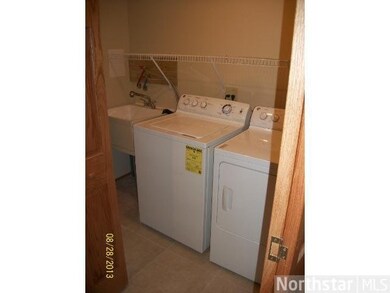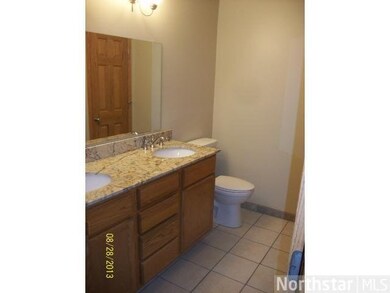
2327 Dupont Ave N Minneapolis, MN 55411
Hawthorne NeighborhoodHighlights
- Deck
- Vaulted Ceiling
- Corner Lot
- Property is near public transit
- Wood Flooring
- Fenced Yard
About This Home
As of November 2013This home is ready to move-in. Complete renovation of entire home. New Appliances, New Roof, New Hardwood, Tile & Carpet. Granite in all 3 full baths and kitchen. Fenced in back yard on corner lot. New 12 X 12 Deck, Stained Glass entry doors. A Must SEE!
Last Agent to Sell the Property
Christopher Petersen
Brokers Realty, Inc. Listed on: 08/29/2013
Last Buyer's Agent
Seth Nelson
Lakes Sotheby's International
Home Details
Home Type
- Single Family
Est. Annual Taxes
- $1,033
Year Built
- Built in 2002
Lot Details
- 7,405 Sq Ft Lot
- Lot Dimensions are 44x157
- Fenced Yard
- Corner Lot
- Few Trees
Home Design
- Poured Concrete
- Asphalt Shingled Roof
- Vinyl Siding
Interior Spaces
- 1-Story Property
- Woodwork
- Vaulted Ceiling
- Electric Fireplace
- Combination Kitchen and Dining Room
- Home Security System
Kitchen
- Range<<rangeHoodToken>>
- <<microwave>>
- Dishwasher
- Disposal
Flooring
- Wood
- Tile
Bedrooms and Bathrooms
- 5 Bedrooms
- 3 Full Bathrooms
- Bathroom on Main Level
Laundry
- Dryer
- Washer
Finished Basement
- Basement Fills Entire Space Under The House
- Sump Pump
- Drain
- Basement Window Egress
Parking
- 2 Car Detached Garage
- Garage Door Opener
- Driveway
Additional Features
- Air Exchanger
- Deck
- Property is near public transit
- Forced Air Heating and Cooling System
Listing and Financial Details
- Assessor Parcel Number 1602924110160
Ownership History
Purchase Details
Home Financials for this Owner
Home Financials are based on the most recent Mortgage that was taken out on this home.Purchase Details
Home Financials for this Owner
Home Financials are based on the most recent Mortgage that was taken out on this home.Purchase Details
Home Financials for this Owner
Home Financials are based on the most recent Mortgage that was taken out on this home.Purchase Details
Purchase Details
Home Financials for this Owner
Home Financials are based on the most recent Mortgage that was taken out on this home.Purchase Details
Purchase Details
Similar Homes in Minneapolis, MN
Home Values in the Area
Average Home Value in this Area
Purchase History
| Date | Type | Sale Price | Title Company |
|---|---|---|---|
| Warranty Deed | $263,000 | Stewart Title Company | |
| Warranty Deed | $155,000 | Executive Title Inc | |
| Limited Warranty Deed | $52,020 | Edina Realty Title Inc | |
| Sheriffs Deed | $40,000 | -- | |
| Sheriffs Deed | $40,000 | None Available | |
| Warranty Deed | $135,000 | -- | |
| Warranty Deed | $175,000 | -- | |
| Deed | $10,100 | -- | |
| Deed | $263,000 | -- |
Mortgage History
| Date | Status | Loan Amount | Loan Type |
|---|---|---|---|
| Open | $14,283 | FHA | |
| Closed | $13,356 | FHA | |
| Open | $258,236 | Stand Alone Second | |
| Closed | $258,236 | FHA | |
| Previous Owner | $139,500 | New Conventional | |
| Previous Owner | $130,950 | Adjustable Rate Mortgage/ARM | |
| Closed | -- | No Value Available | |
| Closed | $263,000 | No Value Available |
Property History
| Date | Event | Price | Change | Sq Ft Price |
|---|---|---|---|---|
| 11/26/2013 11/26/13 | Sold | $155,000 | -8.3% | $69 / Sq Ft |
| 11/10/2013 11/10/13 | Pending | -- | -- | -- |
| 08/29/2013 08/29/13 | For Sale | $169,000 | +224.9% | $76 / Sq Ft |
| 10/26/2012 10/26/12 | Sold | $52,020 | +30.4% | $42 / Sq Ft |
| 10/16/2012 10/16/12 | Pending | -- | -- | -- |
| 10/02/2012 10/02/12 | For Sale | $39,900 | -- | $32 / Sq Ft |
Tax History Compared to Growth
Tax History
| Year | Tax Paid | Tax Assessment Tax Assessment Total Assessment is a certain percentage of the fair market value that is determined by local assessors to be the total taxable value of land and additions on the property. | Land | Improvement |
|---|---|---|---|---|
| 2023 | $5,067 | $279,000 | $15,000 | $264,000 |
| 2022 | $3,035 | $256,000 | $15,000 | $241,000 |
| 2021 | $2,260 | $219,000 | $14,000 | $205,000 |
| 2020 | $2,451 | $187,000 | $13,700 | $173,300 |
| 2019 | $2,135 | $187,000 | $9,100 | $177,900 |
| 2018 | $1,719 | $162,500 | $9,100 | $153,400 |
| 2017 | $1,618 | $127,500 | $8,300 | $119,200 |
| 2016 | $1,768 | $133,000 | $8,300 | $124,700 |
| 2015 | $1,984 | $140,000 | $8,300 | $131,700 |
| 2014 | -- | $79,500 | $8,300 | $71,200 |
Agents Affiliated with this Home
-
C
Seller's Agent in 2013
Christopher Petersen
Brokers Realty, Inc.
-
S
Buyer's Agent in 2013
Seth Nelson
Lakes Sotheby's International
-
M
Seller's Agent in 2012
Mark Kouatli
Edina Realty, Inc.
Map
Source: REALTOR® Association of Southern Minnesota
MLS Number: 4528674
APN: 16-029-24-11-0160
- 2323 Emerson Ave N
- 2523 Dupont Ave N
- 2217 Fremont Ave N
- 2524 Bryant Ave N
- 2100 Dupont Ave N
- 2629 Dupont Ave N
- 2634 Colfax Ave N
- 2504 Humboldt Ave N
- 2410 Lyndale Ave N
- 2651 Colfax Ave N
- 2704 Bryant Ave N
- 2723 Dupont Ave N
- 2714 Bryant Ave N
- 2509 Irving Ave N
- 2700 Aldrich Ave N
- 2138 N 6th St
- 2707 Girard Ave N
- 2407 N 4th St
- 410 23rd Ave N
- 2124 Dupont Ave N
