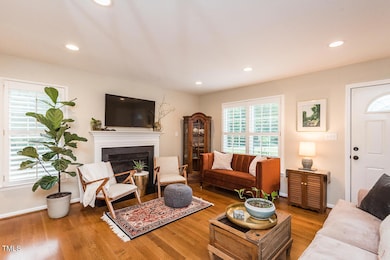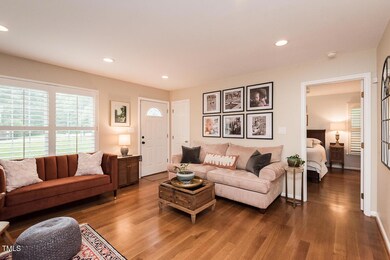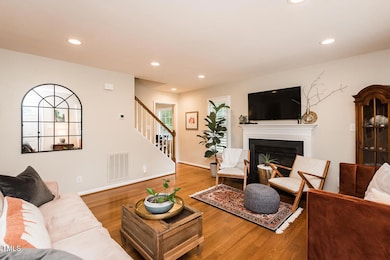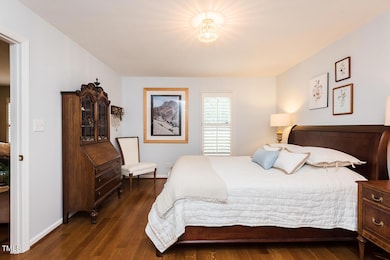
2327 Hardwood Dr Hillsborough, NC 27278
Estimated payment $2,947/month
Highlights
- Cape Cod Architecture
- Deck
- Outdoor Kitchen
- Cedar Ridge High Rated A-
- Wood Flooring
- Granite Countertops
About This Home
Discover the perfect blend of warmth and style in this inviting 4-bedroom, 2.5-bath Cape Cod home. Step inside to beautiful 4'' wide plank white oak hardwood floors that flow through the main living areas. The family room is anchored by a cozy gas log fireplace, ideal for relaxing evenings. The kitchen is well appointed, featuring stainless steel appliances, sleek granite countertops, and Breakfast w/Bay window. Retreat to comfortable bedrooms, including a generous main floor primary suite, & enjoy the convenience of an epoxy-coated 2-car garage that is fully conditioned & outfitted with custom hardwood cabinets for extra storage and workspace. Step outside to experience your own backyard oasis—complete with a fire pit, authentic fire-brick pizza oven, and a large concrete patio perfect for entertaining or unwinding under the stars. Additionally, an oversized Carport, set up for entertainment and a conditioned Storage Room. Don't miss this rare opportunity to own a home that truly has it all—modern updates, timeless charm, and incredible indoor-outdoor living.
Home Details
Home Type
- Single Family
Est. Annual Taxes
- $3,987
Year Built
- Built in 1994 | Remodeled
Lot Details
- 0.45 Acre Lot
- Landscaped with Trees
HOA Fees
- $23 Monthly HOA Fees
Parking
- 2 Car Attached Garage
- 1 Carport Space
- Heated Garage
- Parking Deck
Home Design
- Cape Cod Architecture
- Brick Foundation
- Architectural Shingle Roof
- Vinyl Siding
- Radon Mitigation System
Interior Spaces
- 1,555 Sq Ft Home
- 1-Story Property
- Ceiling Fan
- Gas Log Fireplace
- Insulated Windows
- Plantation Shutters
- Family Room with Fireplace
- Breakfast Room
- Storm Doors
- Laundry in Kitchen
Kitchen
- Double Oven
- Electric Oven
- Free-Standing Electric Oven
- Microwave
- Dishwasher
- Granite Countertops
- Disposal
Flooring
- Wood
- Carpet
- Tile
Bedrooms and Bathrooms
- 4 Bedrooms
- Walk-In Closet
Attic
- Scuttle Attic Hole
- Pull Down Stairs to Attic
Outdoor Features
- Deck
- Outdoor Kitchen
- Fire Pit
- Outdoor Storage
- Outdoor Grill
Schools
- Grady Brown Elementary School
- A L Stanback Middle School
- Cedar Ridge High School
Utilities
- Dehumidifier
- Forced Air Zoned Heating and Cooling System
- Heating System Uses Natural Gas
- Natural Gas Connected
- Gas Water Heater
- High Speed Internet
- Cable TV Available
Community Details
- Association fees include unknown
- Cornwallis Hills Property Owners Association, Phone Number (919) 360-0311
- Cornwallis Hills Subdivision
Listing and Financial Details
- Assessor Parcel Number 245922
Map
Home Values in the Area
Average Home Value in this Area
Tax History
| Year | Tax Paid | Tax Assessment Tax Assessment Total Assessment is a certain percentage of the fair market value that is determined by local assessors to be the total taxable value of land and additions on the property. | Land | Improvement |
|---|---|---|---|---|
| 2024 | $3,987 | $255,700 | $60,000 | $195,700 |
| 2023 | $3,478 | $229,300 | $60,000 | $169,300 |
| 2022 | $3,469 | $229,300 | $60,000 | $169,300 |
| 2021 | $3,440 | $229,300 | $60,000 | $169,300 |
| 2020 | $3,239 | $203,100 | $45,000 | $158,100 |
| 2018 | $3,001 | $190,000 | $45,000 | $145,000 |
| 2017 | $3,438 | $190,000 | $45,000 | $145,000 |
| 2016 | $3,438 | $209,000 | $55,300 | $153,700 |
| 2015 | $3,363 | $209,000 | $55,300 | $153,700 |
| 2014 | $3,323 | $209,000 | $55,300 | $153,700 |
Purchase History
| Date | Type | Sale Price | Title Company |
|---|---|---|---|
| Deed | $245,900 | -- |
Mortgage History
| Date | Status | Loan Amount | Loan Type |
|---|---|---|---|
| Open | $100,000 | Credit Line Revolving | |
| Closed | $25,000 | Credit Line Revolving | |
| Closed | $128,750 | Unknown |
Similar Homes in Hillsborough, NC
Source: Doorify MLS
MLS Number: 10109805
APN: 9863668333
- 2601 Myrtle Ln
- 2310 Turning Pointe Way
- 2310 Hardwood Dr
- 2304 Hardwood Dr
- 675 Oakdale Dr
- 107 Cheshire Dr
- 2613 Sweet Gum Dr
- 114 Bonaparte Dr
- 1812 Orange Grove Rd Unit 101
- 00 Ode Turner Rd
- 502 Aronia Dr
- 256 Rubrum Dr
- 205 Aurora Rd
- 337 Botan Way
- 813 James J Freeland Memorial Dr
- 817 James J Freeland Memorial Dr
- 2815 Orange Grove Rd
- 212 Sea Trail St
- 319 Davis Rd
- 3405 Ode Turner Rd
- 2318 Blair Dr
- 600 S Churton St
- 100 Patriots Pointe Dr
- 405 Thomas Burke Dr
- 100 Waterstone Park Cir
- 349 Papyrus Place
- 425 Summit Trail Dr
- 174 Walking Path Place
- 621 Great Eno Path
- 206 S Nash St
- 204 W Corbin St
- 225 E Corbin St
- 529 Forrest St
- 115 Holiday Park Rd Unit 2Bed Traditional
- 115 Holiday Park Rd Unit 3 Bed Traditional
- 115 Holiday Park Rd Unit Two Bedroom Gold
- 115 Holiday Park Rd
- 421 Faucette Mill Rd Unit A
- 409 Tulip Tree Dr
- 1520 Village Grove Ct






