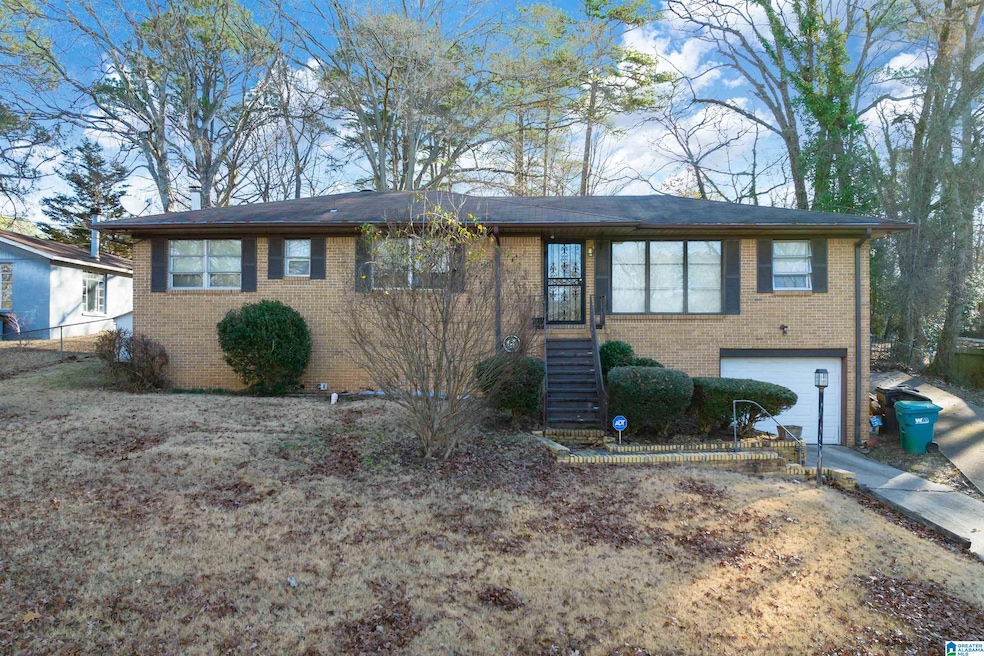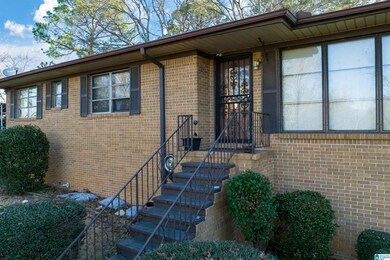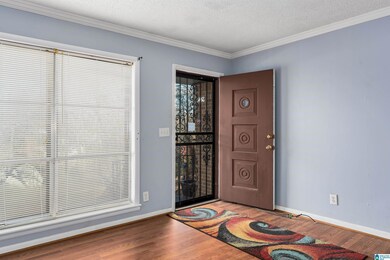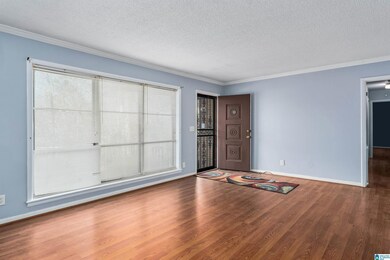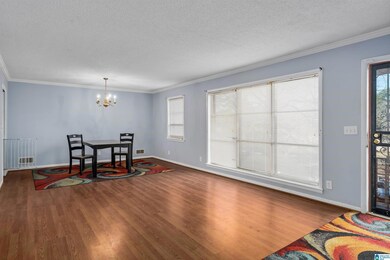
2329 3rd Way NE Center Point, AL 35215
Highlights
- Lake View
- Attic
- Den
- Pond
- Sun or Florida Room
- Workshop
About This Home
As of February 2023!Priced to Sell! This home is a blank canvas for you to transform into your own. Don't wait, call your agent today to take advantage of this opportunity. With essentially two living rooms, eat in kitchen, dinning room, plus an enclosed sunroom/den, the options for entertaining and/or separate living/work spaces are unlimited. The home boasts a fully operating security system and the main bedroom hosts a private full bathroom! Don't miss the full unfinished basement just waiting for a new family to love on it, using your imagination to dream of the endless possibilities! Located on a dead end street overlooking the community pond/lake, not forgetting to explore the fenced back yard with two outbuildings that remain as well as a built on slab additional car port.
Home Details
Home Type
- Single Family
Est. Annual Taxes
- $1,460
Year Built
- Built in 1960
Lot Details
- 0.37 Acre Lot
- Fenced Yard
Parking
- 1 Car Detached Garage
- 1 Carport Space
- Basement Garage
- Front Facing Garage
- Driveway
- Off-Street Parking
- Assigned Parking
Home Design
- Four Sided Brick Exterior Elevation
Interior Spaces
- 1-Story Property
- Smooth Ceilings
- Window Treatments
- Combination Dining and Living Room
- Den
- Workshop
- Sun or Florida Room
- Lake Views
- Home Security System
- Attic
Kitchen
- Gas Oven
- Gas Cooktop
- Stove
- <<builtInMicrowave>>
- Dishwasher
- Laminate Countertops
- Disposal
Flooring
- Laminate
- Tile
Bedrooms and Bathrooms
- 3 Bedrooms
- Walk-In Closet
- 2 Full Bathrooms
- Bathtub and Shower Combination in Primary Bathroom
- Separate Shower
Laundry
- Laundry Room
- Sink Near Laundry
- Washer and Electric Dryer Hookup
Unfinished Basement
- Basement Fills Entire Space Under The House
- Laundry in Basement
Outdoor Features
- Pond
Schools
- Center Point Elementary School
- Erwin Middle School
- Center Point High School
Utilities
- Central Heating and Cooling System
- Electric Water Heater
- Septic Tank
Community Details
Listing and Financial Details
- Visit Down Payment Resource Website
- Assessor Parcel Number 12-00-18-1-003-008.000
Ownership History
Purchase Details
Home Financials for this Owner
Home Financials are based on the most recent Mortgage that was taken out on this home.Purchase Details
Home Financials for this Owner
Home Financials are based on the most recent Mortgage that was taken out on this home.Purchase Details
Similar Homes in Center Point, AL
Home Values in the Area
Average Home Value in this Area
Purchase History
| Date | Type | Sale Price | Title Company |
|---|---|---|---|
| Warranty Deed | $120,000 | -- | |
| Warranty Deed | $105,900 | -- | |
| Survivorship Deed | $500 | None Available |
Mortgage History
| Date | Status | Loan Amount | Loan Type |
|---|---|---|---|
| Open | $120,000 | New Conventional | |
| Previous Owner | $6,799 | FHA | |
| Previous Owner | $103,981 | FHA |
Property History
| Date | Event | Price | Change | Sq Ft Price |
|---|---|---|---|---|
| 07/16/2025 07/16/25 | For Sale | $165,000 | 0.0% | $88 / Sq Ft |
| 07/15/2025 07/15/25 | Price Changed | $165,000 | +37.5% | $88 / Sq Ft |
| 02/17/2023 02/17/23 | Sold | $120,000 | -3.9% | $64 / Sq Ft |
| 01/16/2023 01/16/23 | Pending | -- | -- | -- |
| 01/13/2023 01/13/23 | For Sale | $124,900 | +17.9% | $66 / Sq Ft |
| 12/14/2018 12/14/18 | Sold | $105,900 | 0.0% | $56 / Sq Ft |
| 11/07/2018 11/07/18 | Price Changed | $105,900 | -11.7% | $56 / Sq Ft |
| 10/08/2018 10/08/18 | For Sale | $119,900 | -- | $64 / Sq Ft |
Tax History Compared to Growth
Tax History
| Year | Tax Paid | Tax Assessment Tax Assessment Total Assessment is a certain percentage of the fair market value that is determined by local assessors to be the total taxable value of land and additions on the property. | Land | Improvement |
|---|---|---|---|---|
| 2024 | $1,127 | $26,080 | -- | -- |
| 2022 | $1,117 | $21,240 | $1,600 | $19,640 |
| 2021 | $819 | $15,810 | $1,500 | $14,310 |
| 2020 | $824 | $15,910 | $1,600 | $14,310 |
| 2019 | $747 | $15,920 | $0 | $0 |
| 2018 | $660 | $14,140 | $0 | $0 |
| 2017 | $0 | $14,140 | $0 | $0 |
| 2016 | $0 | $14,140 | $0 | $0 |
| 2015 | -- | $14,140 | $0 | $0 |
| 2014 | $696 | $13,900 | $0 | $0 |
| 2013 | $696 | $13,900 | $0 | $0 |
Agents Affiliated with this Home
-
Mason Sanders

Seller's Agent in 2025
Mason Sanders
Keller Williams Realty Hoover
(205) 807-1499
7 in this area
164 Total Sales
-
Devin Decker

Seller's Agent in 2023
Devin Decker
Sold South Realty
(205) 948-4456
3 in this area
36 Total Sales
-
Stephanie Moore

Seller's Agent in 2018
Stephanie Moore
RE/MAX
(205) 514-0857
3 in this area
112 Total Sales
-
W
Buyer's Agent in 2018
Wade Nichols
Sold South Realty
Map
Source: Greater Alabama MLS
MLS Number: 1342577
APN: 12-00-18-1-003-008.000
- 2315 4th Place NE
- 2332 2nd Place NE
- 2305 2nd St NE
- 2421 2nd St NE
- 208 25th Ave NE
- 2236 2nd Place NE
- 416 Woodland Ct NE
- 309 26th Ave NE
- 512 22nd Terrace NE
- 2600 5th St NE
- 315 22nd Ave NE Unit 315 22nd Ave NE
- 2401 7th Place NE
- 2105 5th St NE
- 416 20th Ct NE
- 5111 Cantebury Ct
- 351 20th Ave NE
- 2244 1st St NW
- 116 21st Ave NE Unit 37
- 505 20th Ct NE
- 309 20th Ave NE Unit Lots 74-75 & 76
