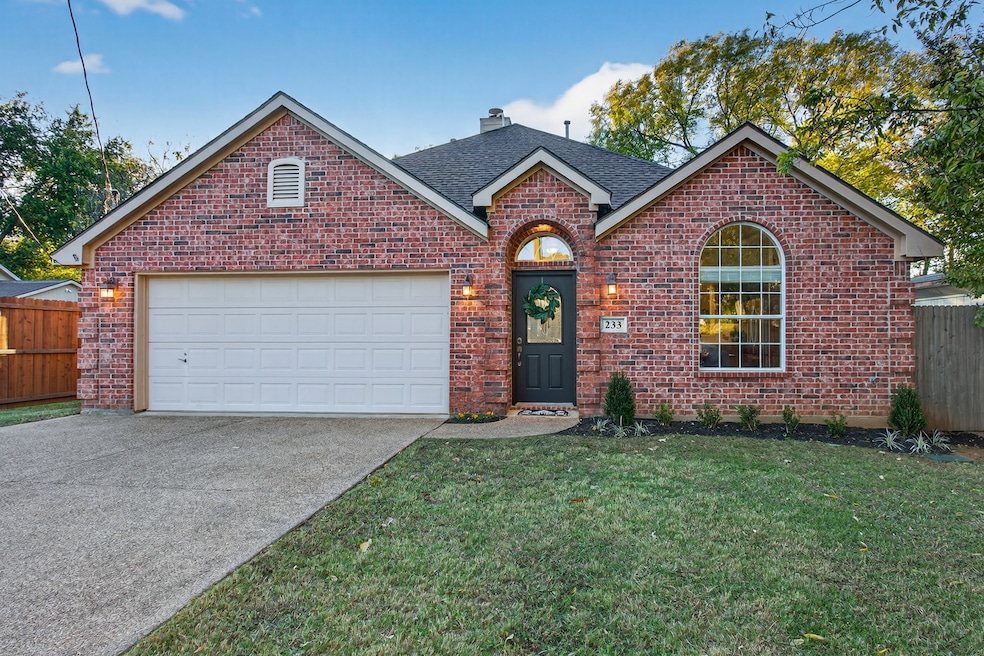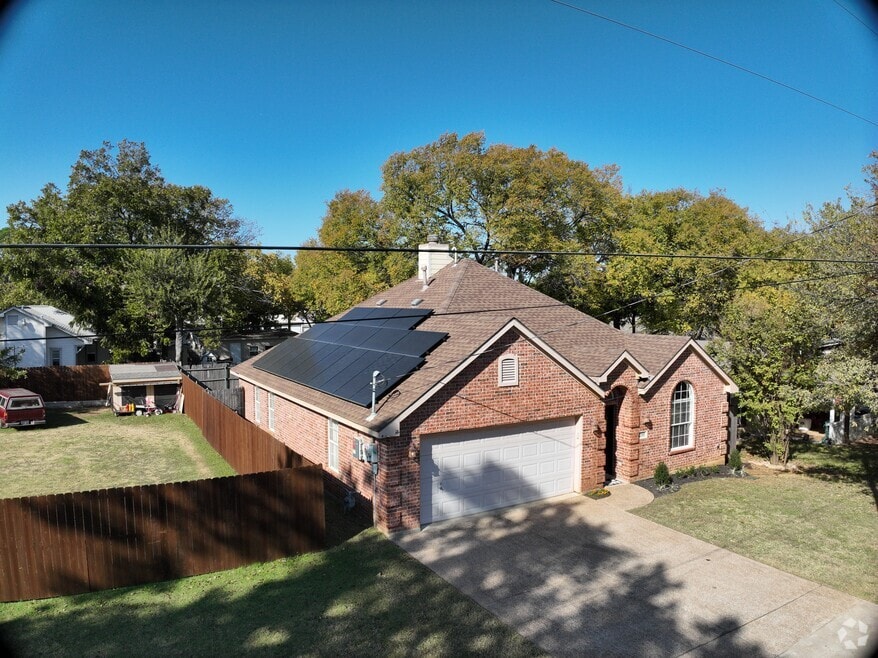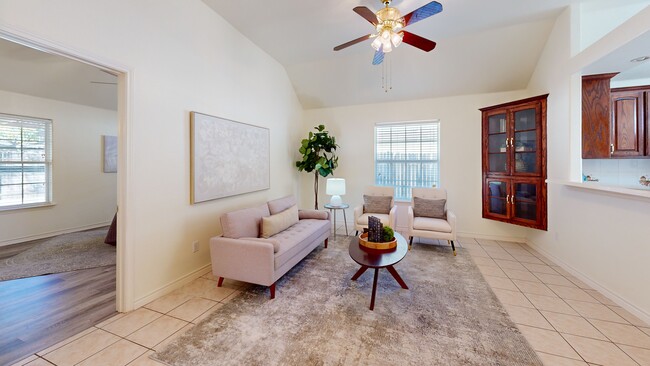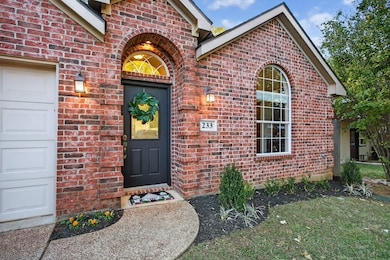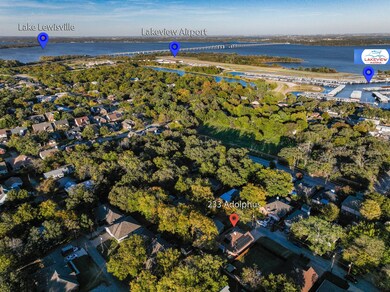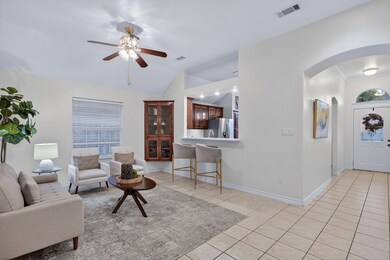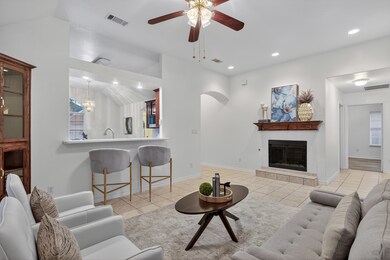
233 Adolphus Ave Lake Dallas, TX 75065
Estimated payment $2,086/month
Highlights
- Open Floorplan
- Vaulted Ceiling
- Private Yard
- Deck
- Traditional Architecture
- Enclosed Patio or Porch
About This Home
Imagine morning coffee in the sunlit breakfast nook, cozy evenings by the fireplace, or quiet afternoons on the screened-in back porch, just a few of the thoughtful touches that make this home truly special. Lovingly maintained, this charming one-story offers a seamless blend of comfort, convenience, & character, with three spacious bedrooms, two full baths, & a layout that lives larger than its square footage! Step through the elegant front door, crowned by a beautiful transom window, into a generous entryway that sets the tone for the home’s inviting ambiance. High ceilings, decorative lighting, & elegant niches create a sense of openness & warmth, leading into a sunlit living space highlighted by a cozy fireplace with decorative mantle & built-in cabinet. The kitchen & breakfast room feature a see-through opening to the living room, creating a connected, open feel perfect for everyday living & impressive entertaining. Natural light pours in showcasing crown molding, recessed lighting, & a neutral colors. Everywhere you look, there’s a special touch or useful feature, from extensive built-ins to a large, dedicated laundry room with storage. No carpet, just easy-care tile & wood-look flooring in neutral tones that compliment any style. The screened-in back porch offers year-round enjoyment, whether used as a reading nook, plant haven, play area, or quiet retreat. With both a deck & concrete extension, it’s sized for versatility to enhance everyday living. A tankless water heater & solar panels add energy efficiency & lower utility costs. The solar panels are to be paid off at closing with no cost to the buyer. Primary suite includes tray ceiling, walk-in closet, & a jetted tub with shower combo. Two secondary bedrooms offer flexibility for guests, a home office, or creative space. Screened-in patio, 21.5' × 6' and spacious yard! Located minutes from Lake Lewisville, parks, schools, shopping, dining, & I-35. Schedule your showing & imagine the possibilities!
Listing Agent
Keller Williams Realty-FM Brokerage Phone: 469-951-7493 License #0558780 Listed on: 11/13/2025

Co-Listing Agent
Keller Williams Realty-FM Brokerage Phone: 469-951-7493 License #0639370
Home Details
Home Type
- Single Family
Est. Annual Taxes
- $4,967
Year Built
- Built in 2001
Lot Details
- 5,009 Sq Ft Lot
- Wood Fence
- Interior Lot
- Sprinkler System
- Few Trees
- Private Yard
Parking
- 2 Car Attached Garage
- Front Facing Garage
- Single Garage Door
- Garage Door Opener
Home Design
- Traditional Architecture
- Brick Exterior Construction
- Slab Foundation
- Composition Roof
Interior Spaces
- 1,370 Sq Ft Home
- 1-Story Property
- Open Floorplan
- Built-In Features
- Crown Molding
- Vaulted Ceiling
- Ceiling Fan
- Recessed Lighting
- Chandelier
- Decorative Lighting
- Decorative Fireplace
- Gas Fireplace
- Window Treatments
- Living Room with Fireplace
Kitchen
- Breakfast Area or Nook
- Eat-In Kitchen
- Gas Oven
- Gas Cooktop
- Microwave
- Dishwasher
- Tile Countertops
- Disposal
Flooring
- Ceramic Tile
- Luxury Vinyl Plank Tile
Bedrooms and Bathrooms
- 3 Bedrooms
- Walk-In Closet
- 2 Full Bathrooms
Laundry
- Laundry Room
- Washer and Dryer Hookup
Eco-Friendly Details
- Solar Heating System
Outdoor Features
- Deck
- Enclosed Patio or Porch
- Rain Gutters
Schools
- Lake Dallas Elementary School
- Lake Dallas High School
Utilities
- Central Heating and Cooling System
- Heating System Uses Natural Gas
- Overhead Utilities
- Tankless Water Heater
- High Speed Internet
- Cable TV Available
Community Details
- Garza Beach Estates Subdivision
Listing and Financial Details
- Legal Lot and Block 7 / E
- Assessor Parcel Number R66417
3D Interior and Exterior Tours
Map
Home Values in the Area
Average Home Value in this Area
Tax History
| Year | Tax Paid | Tax Assessment Tax Assessment Total Assessment is a certain percentage of the fair market value that is determined by local assessors to be the total taxable value of land and additions on the property. | Land | Improvement |
|---|---|---|---|---|
| 2025 | $3,539 | $253,173 | $55,000 | $198,173 |
| 2024 | $4,803 | $244,824 | $0 | $0 |
| 2023 | $3,129 | $222,567 | $55,000 | $215,162 |
| 2022 | $4,507 | $202,334 | $55,000 | $191,090 |
| 2021 | $4,446 | $183,940 | $31,500 | $152,440 |
| 2020 | $4,607 | $188,927 | $31,500 | $157,427 |
| 2019 | $4,508 | $176,286 | $31,500 | $160,676 |
| 2018 | $4,118 | $160,260 | $26,500 | $140,698 |
| 2017 | $3,768 | $145,691 | $26,500 | $119,191 |
| 2016 | $3,543 | $136,983 | $26,500 | $116,333 |
| 2015 | $2,746 | $124,530 | $26,500 | $98,030 |
| 2014 | $2,746 | $113,334 | $27,500 | $85,834 |
| 2013 | -- | $110,241 | $27,500 | $82,741 |
Property History
| Date | Event | Price | List to Sale | Price per Sq Ft |
|---|---|---|---|---|
| 11/13/2025 11/13/25 | For Sale | $318,000 | -- | $232 / Sq Ft |
Purchase History
| Date | Type | Sale Price | Title Company |
|---|---|---|---|
| Special Warranty Deed | -- | None Listed On Document | |
| Interfamily Deed Transfer | -- | American Title Co | |
| Vendors Lien | -- | -- |
Mortgage History
| Date | Status | Loan Amount | Loan Type |
|---|---|---|---|
| Previous Owner | $100,000 | No Value Available |
About the Listing Agent

Meet The Gaskill Group: A Legacy of Service, Built on Trust
For nearly two decades, The Gaskill Group has been proudly serving generations of families across the Dallas-Fort Worth metroplex and beyond. Founded in 2007 by Beth Gaskill, our team brings together the expertise and dedication of two generations, Jack and Beth Gaskill alongside their daughter and son-in-law, Amy and Brian Dettmer. Together, we offer a family-first approach rooted in integrity, personalized service, and lasting
Beth's Other Listings
Source: North Texas Real Estate Information Systems (NTREIS)
MLS Number: 21107425
APN: R66417
- 402 Stockard St
- 529 Mattie Ln
- 216 Wilson St
- 5412 Prince Dr
- 304 N Lakeview Dr
- 5410 Kings Manor Dr
- 512 Maverick Dr
- 5406 Princess Ct
- 718 Glen Rhea Dr
- 498 Jefferson Ln
- 201 N Shady Shores Rd Unit 89
- 631 Grayson Ln
- 504 Grayson Ln
- 5515 Knights Ct
- 717 Cain St
- 101 N Shady Shores Rd
- 432 Lake Highland Dr
- 807 Lake Bridge Dr
- 808 Lake Bridge Dr
- 904 Lake Bluff Dr
- 5410 Kings Manor Dr
- 500 Maverick Dr
- 5405 Duchess Ct
- 723 Glen Rhea Dr
- 5509 Knights Ct
- 155 W Overly Dr
- 401 Betchan St Unit 1A
- 598 Harbour Town Dr
- 707 Harbour Town Dr Unit 1
- 221 Addison St
- 125 Whitney Dr
- 123 Folly Beach Dr Unit B
- 118 Shasta Dr
- 737 Oak Dale Ave
- 100 Burl St
- 3300 S Garrison Rd
- 337 Sweet Leaf Ln
- 3150 Garrison Rd
- 742 River Oak Way
- 746 River Oak Way Unit ID1029263P
