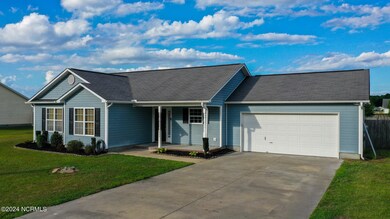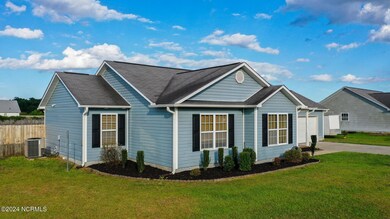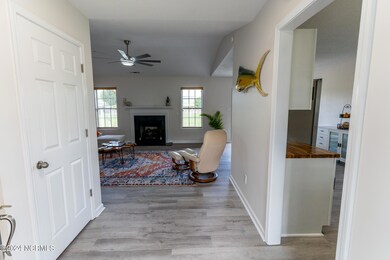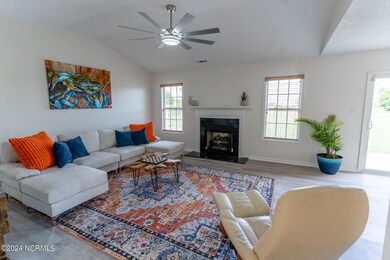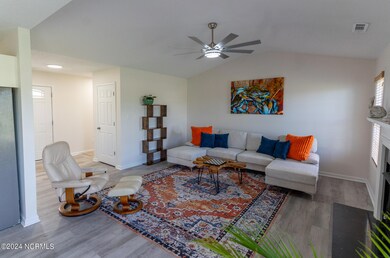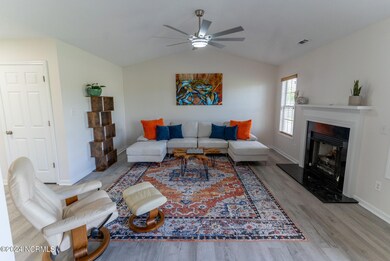
233 Deer Haven Dr Richlands, NC 28574
Highlights
- Vaulted Ceiling
- No HOA
- Central Air
- 1 Fireplace
- Porch
- Combination Dining and Living Room
About This Home
As of March 2025Step into this charming 3 bedroom, 2 bath home nestled in the Tranquil Killis hills neighborhood. Recently renovated with new LVP floors, plush carpets, and sleek butcher block countertops. Enjoy gatherings on the spacious back deck overlooking a sprawling yard, ideal for outdoor activities. With freshly painted walls, soft close cabinets, new light fixtures, and an epoxied garage floor, every detail whispers of comfort and style. Welcome home to your perfect retreat from this crazy world.
Last Agent to Sell the Property
RE/MAX Homestead Swansboro License #333444 Listed on: 07/06/2024

Home Details
Home Type
- Single Family
Year Built
- Built in 2009
Lot Details
- 0.47 Acre Lot
- Lot Dimensions are 110x187
- Wood Fence
Home Design
- Slab Foundation
- Wood Frame Construction
- Shingle Roof
- Vinyl Siding
- Stick Built Home
Interior Spaces
- 1,330 Sq Ft Home
- 1-Story Property
- Vaulted Ceiling
- 1 Fireplace
- Combination Dining and Living Room
Bedrooms and Bathrooms
- 3 Bedrooms
- 2 Full Bathrooms
Parking
- 2 Car Attached Garage
- Driveway
Outdoor Features
- Porch
Utilities
- Central Air
- Heat Pump System
- On Site Septic
- Septic Tank
Community Details
- No Home Owners Association
- Killis Hills Subdivision
Listing and Financial Details
- Assessor Parcel Number 075180
Similar Homes in Richlands, NC
Home Values in the Area
Average Home Value in this Area
Property History
| Date | Event | Price | Change | Sq Ft Price |
|---|---|---|---|---|
| 03/21/2025 03/21/25 | Sold | $260,000 | -3.7% | $197 / Sq Ft |
| 02/20/2025 02/20/25 | Pending | -- | -- | -- |
| 02/19/2025 02/19/25 | For Sale | $270,000 | +12.5% | $204 / Sq Ft |
| 07/30/2024 07/30/24 | Sold | $240,000 | +2.1% | $180 / Sq Ft |
| 07/08/2024 07/08/24 | Pending | -- | -- | -- |
| 07/06/2024 07/06/24 | For Sale | $235,000 | 0.0% | $177 / Sq Ft |
| 01/12/2018 01/12/18 | Rented | $875 | 0.0% | -- |
| 12/13/2017 12/13/17 | Under Contract | -- | -- | -- |
| 12/11/2017 12/11/17 | For Rent | $875 | +2.9% | -- |
| 12/28/2016 12/28/16 | Rented | $850 | 0.0% | -- |
| 12/28/2016 12/28/16 | For Rent | $850 | 0.0% | -- |
| 01/12/2016 01/12/16 | Rented | $850 | -12.8% | -- |
| 12/13/2015 12/13/15 | Under Contract | -- | -- | -- |
| 05/26/2015 05/26/15 | For Rent | $975 | -- | -- |
Tax History Compared to Growth
Agents Affiliated with this Home
-
Elisabeth Johnston

Seller's Agent in 2025
Elisabeth Johnston
Johnston & Company Real Estate
(910) 915-5162
4 in this area
45 Total Sales
-
Tara Malesinski

Buyer's Agent in 2025
Tara Malesinski
Berkshire Hathaway HomeServices Carolina Premier Properties
(910) 938-1976
8 in this area
61 Total Sales
-
Andrew Gratz

Seller's Agent in 2024
Andrew Gratz
RE/MAX
(803) 526-4371
1 in this area
20 Total Sales
-
C
Seller's Agent in 2018
Choice PropM Admin Assist
Choice Property Management
-
T
Buyer's Agent in 2018
Tamika Geddie
eXp Realty, LLC
-
Melissa Kepes

Buyer's Agent in 2017
Melissa Kepes
Ray Properties, INC
(910) 330-0914
15 in this area
93 Total Sales
Map
Source: Hive MLS
MLS Number: 100454441
APN: 41A-99

