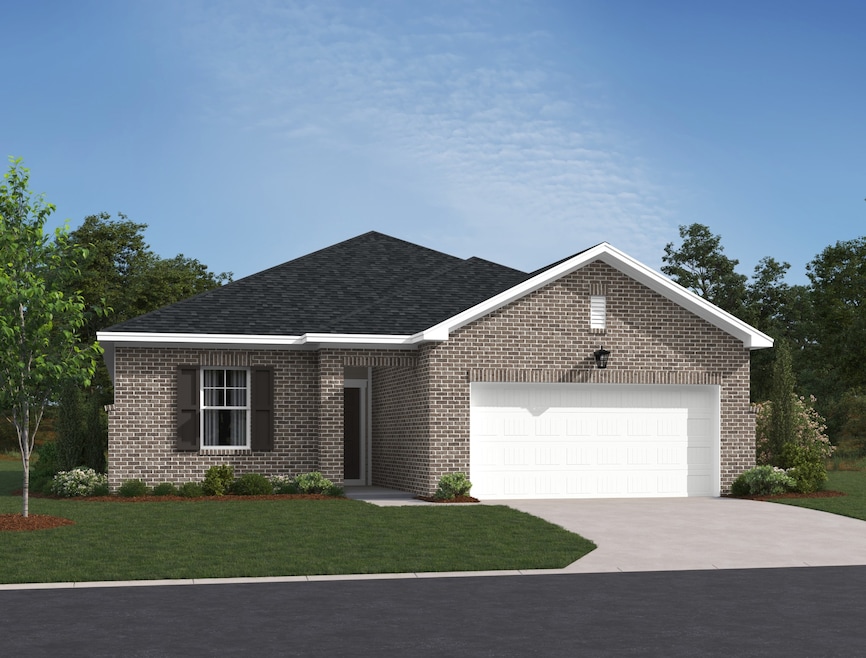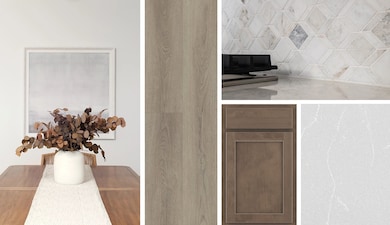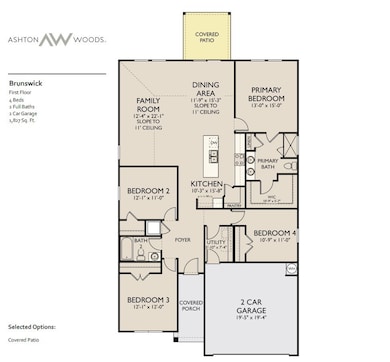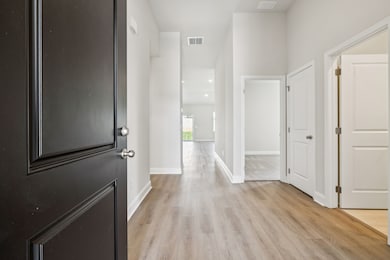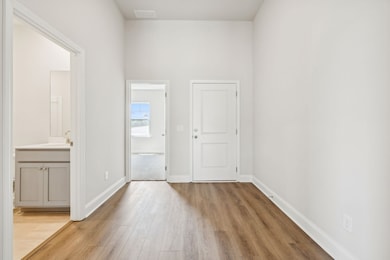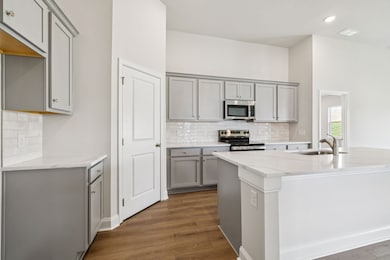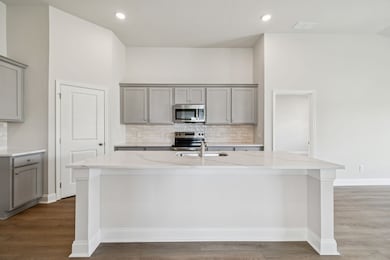233 Limestone Way Lebanon, TN 37087
Estimated payment $2,695/month
Highlights
- Wooded Lot
- Traditional Architecture
- 2 Car Attached Garage
- West Elementary School Rated A-
- Covered Patio or Porch
- Tile Flooring
About This Home
Homesite #43 - Welcome to the Brunswick! This stunning single-story home features 4 spacious bedrooms and an inviting open floorplan, perfect for modern living. As you step inside, you’ll be greeted by a light-filled living area that flows seamlessly into the heart of the home, a large kitchen with a generous quartz island, ideal for family gatherings and entertaining guests. The contemporary design includes a professionally curated Vintage Collection with warm cabinetry and beautiful quartz countertops, making cooking a delight. The primary suite offers a private retreat, complete with an en-suite bathroom and walk-in closet, while the additional bedrooms provide plenty of space for family, guests, or a home office. Step outside to your covered patio, an excellent spot for morning coffee or evening relaxation. Located in the brand new Cades Bluff community, this home combines comfort, style, and convenience. Don’t miss your chance to make it yours—schedule a tour today! **Special financing rate available** Photos are of the same floorplan on a different homesite. Design options may vary.
Listing Agent
Ashton Nashville Residential Brokerage Phone: 9374799340 License #367923 Listed on: 11/04/2025

Home Details
Home Type
- Single Family
Est. Annual Taxes
- $3,140
Year Built
- Built in 2025
HOA Fees
- $50 Monthly HOA Fees
Parking
- 2 Car Attached Garage
- Front Facing Garage
Home Design
- Traditional Architecture
- Brick Exterior Construction
- Shingle Roof
- Hardboard
Interior Spaces
- 1,827 Sq Ft Home
- Property has 1 Level
- Combination Dining and Living Room
- Washer and Electric Dryer Hookup
Kitchen
- Microwave
- Dishwasher
- Kitchen Island
- Disposal
Flooring
- Carpet
- Tile
- Vinyl
Bedrooms and Bathrooms
- 4 Main Level Bedrooms
- 2 Full Bathrooms
Schools
- West Elementary School
- West Wilson Middle School
- Mt. Juliet High School
Utilities
- Central Heating and Cooling System
- High Speed Internet
- Cable TV Available
Additional Features
- Covered Patio or Porch
- Wooded Lot
Community Details
- Association fees include trash
- Cades Bluff Subdivision
Listing and Financial Details
- Property Available on 1/31/26
Map
Home Values in the Area
Average Home Value in this Area
Property History
| Date | Event | Price | List to Sale | Price per Sq Ft |
|---|---|---|---|---|
| 11/12/2025 11/12/25 | Price Changed | $452,995 | -12.3% | $248 / Sq Ft |
| 11/04/2025 11/04/25 | For Sale | $516,490 | -- | $283 / Sq Ft |
Source: Realtracs
MLS Number: 3039408
- 235 Limestone Way
- 231 Limestone Way
- 229 Limestone Way
- 227 Limestone Way
- 234 Limestone Way
- 232 Limestone Way
- 444 Stardust Dr
- 230 Limestone Way
- 225 Limestone Way
- 228 Limestone Way
- 446 Stardust Dr
- 223 Limestone Way
- 226 Limestone Way
- 448 Stardust Dr
- 224 Limestone Way
- 450 Stardust Dr
- 452 Stardust Dr
- 220 Limestone Way
- Brunswick Plan at Cades Bluff
- Brentley Plan at Cades Bluff
- 550 Old Laguardo Rd W
- 100 Township Blvd
- 250 River Rock Dr
- 173 Slaters Dr
- 248 River Rock Dr
- 249 River Rock Dr
- 247 River Rock Dr
- 237 River Rock Dr
- 230 River Rock Dr
- 223 River Rock Dr
- 75 Scotts Dr
- 30 Shady Valley Dr
- 11 Cooks Rd
- 1414 Knox Ln
- 203 Maple Way
- 2244 Cooks Rd
- 106 Abbey Rd
- 710 Hollie Way
- 600 Southshore Point
- 232 Parrish Place
