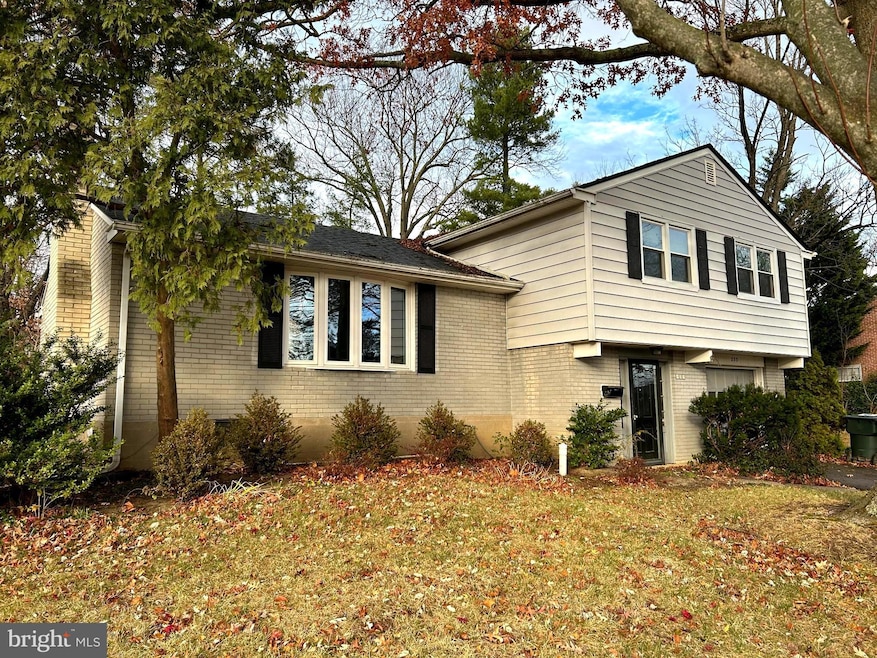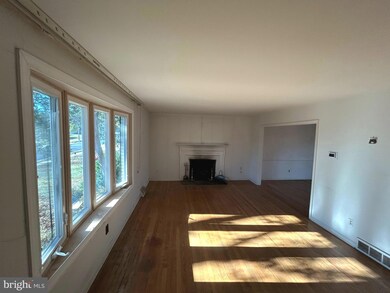
233 Prospect Dr Wilmington, DE 19803
Fairfax NeighborhoodHighlights
- 1 Fireplace
- Game Room
- 1 Car Attached Garage
- No HOA
- Community Pool
- Living Room
About This Home
As of January 2025INVESTOR ALERT! Coming soon! Great opportunity for a flip or sweat equity. Awesome location in Blue Rock Manor - Brandywine School District! This property is being sold as-is, where-is to settle an estate. Convenient location close to shopping & restaurants with an easy commute to Wilmington, Philly & West Chester! 5 Minutes to I-95.
Last Agent to Sell the Property
BHHS Fox & Roach - Hockessin License #RS273667 Listed on: 12/12/2024

Home Details
Home Type
- Single Family
Est. Annual Taxes
- $2,710
Year Built
- Built in 1955
Lot Details
- 0.25 Acre Lot
- Lot Dimensions are 81.80 x 123.30
- Property is zoned NC6.5
Parking
- 1 Car Attached Garage
- 2 Driveway Spaces
- Garage Door Opener
Home Design
- Split Level Home
- Brick Exterior Construction
- Block Foundation
Interior Spaces
- Property has 3 Levels
- 1 Fireplace
- Living Room
- Dining Room
- Game Room
- Basement
- Sump Pump
- Laundry Room
Bedrooms and Bathrooms
Utilities
- Forced Air Heating and Cooling System
- Natural Gas Water Heater
Listing and Financial Details
- Tax Lot 278
- Assessor Parcel Number 06-078.00-278
Community Details
Overview
- No Home Owners Association
- Blue Rock Manor Subdivision
Recreation
- Community Pool
Ownership History
Purchase Details
Home Financials for this Owner
Home Financials are based on the most recent Mortgage that was taken out on this home.Purchase Details
Similar Homes in Wilmington, DE
Home Values in the Area
Average Home Value in this Area
Purchase History
| Date | Type | Sale Price | Title Company |
|---|---|---|---|
| Special Warranty Deed | $375,100 | None Listed On Document | |
| Interfamily Deed Transfer | -- | -- |
Property History
| Date | Event | Price | Change | Sq Ft Price |
|---|---|---|---|---|
| 06/26/2025 06/26/25 | For Sale | $538,000 | +43.4% | $257 / Sq Ft |
| 01/09/2025 01/09/25 | Sold | $375,100 | +15.4% | $179 / Sq Ft |
| 12/14/2024 12/14/24 | Pending | -- | -- | -- |
| 12/12/2024 12/12/24 | For Sale | $325,000 | -- | $155 / Sq Ft |
Tax History Compared to Growth
Tax History
| Year | Tax Paid | Tax Assessment Tax Assessment Total Assessment is a certain percentage of the fair market value that is determined by local assessors to be the total taxable value of land and additions on the property. | Land | Improvement |
|---|---|---|---|---|
| 2024 | $2,415 | $76,600 | $12,200 | $64,400 |
| 2023 | $2,164 | $76,600 | $12,200 | $64,400 |
| 2022 | $2,210 | $76,600 | $12,200 | $64,400 |
| 2021 | $56 | $76,600 | $12,200 | $64,400 |
| 2020 | $56 | $76,600 | $12,200 | $64,400 |
| 2019 | $56 | $76,600 | $12,200 | $64,400 |
| 2018 | $2,190 | $76,600 | $12,200 | $64,400 |
| 2017 | $2,150 | $76,600 | $12,200 | $64,400 |
| 2016 | $2,048 | $76,600 | $12,200 | $64,400 |
| 2015 | -- | $76,600 | $12,200 | $64,400 |
| 2014 | $1,843 | $76,600 | $12,200 | $64,400 |
Agents Affiliated with this Home
-
Veta McCarther

Seller's Agent in 2025
Veta McCarther
VRA Realty
(302) 747-4382
1 in this area
103 Total Sales
-
Erin Doyle-Facciolo

Seller's Agent in 2025
Erin Doyle-Facciolo
BHHS Fox & Roach
(302) 540-2071
3 in this area
37 Total Sales
Map
Source: Bright MLS
MLS Number: DENC2073142
APN: 06-078.00-278
- 215 Alders Dr
- 2402 Wellesley Ave
- 313 Nichols Ave
- 2209 Hearn Rd
- 245 Pinehurst Rd
- 243 Pinehurst Rd
- 104 Cleveland Ave
- 223 Hoyer Ct
- 255 Waverly Rd
- 118 Florence Ave
- 700 Halstead Rd
- 1805 Bellewood Rd
- 106 Waverly Rd
- 0 Concord Mall Unit DENC2076028
- 303 Princess Ave
- 729 Halstead Rd
- 9 Bethel St
- 3206 Kammerer Dr
- 403 Brandywine Blvd
- 224 Jameson Way Unit 11






