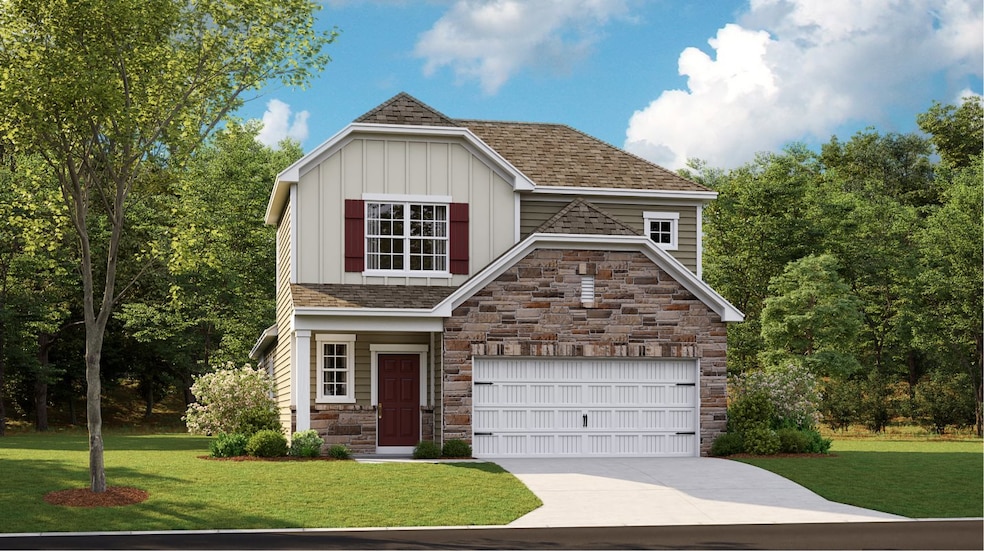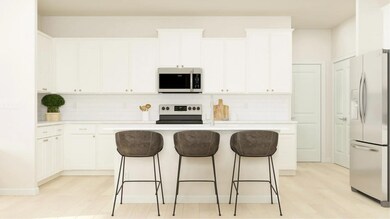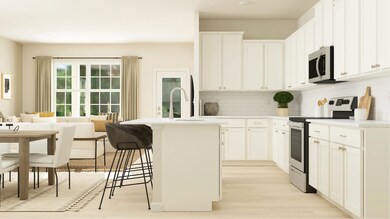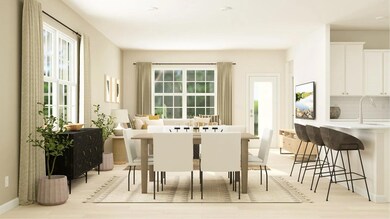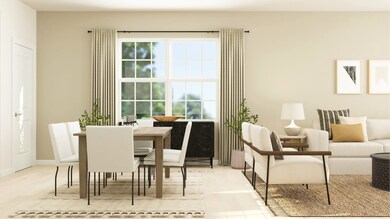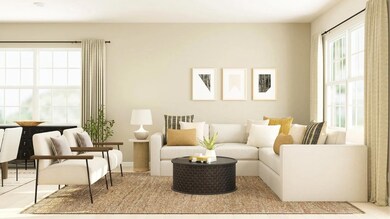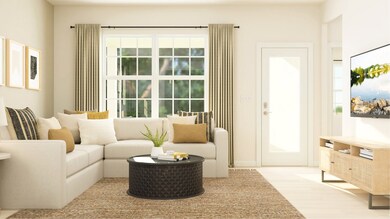
233 Runner Stone Ln Fort Mill, SC 29715
Estimated payment $3,219/month
Total Views
614
2
Beds
2.5
Baths
1,834
Sq Ft
$268
Price per Sq Ft
Highlights
- New Construction
- Clubhouse
- Community Playground
- Riverview Elementary School Rated A
- Community Pool
- Park
About This Home
This new two-story home features a generous open floorplan shared between the kitchen, dining and living areas on the first level, leading directly out to the rear patio for outdoor relaxation. To afford homeowners maximum privacy, there is a first-floor owner’s suite with a full-sized bathroom and large walk-in closet. Upstairs is a spacious loft for additional shared entertainment and a secondary bedroom for versatile needs. Completing the home is a two-car garage.
Home Details
Home Type
- Single Family
Parking
- 2 Car Garage
Home Design
- New Construction
- Quick Move-In Home
- Dove Plan
Interior Spaces
- 1,834 Sq Ft Home
- 2-Story Property
Bedrooms and Bathrooms
- 2 Bedrooms
Community Details
Overview
- Actively Selling
- Built by Lennar
- Elizabeth Orchards Subdivision
Amenities
- Clubhouse
Recreation
- Community Playground
- Community Pool
- Park
- Trails
Sales Office
- 1005 Lookout Shoals Drive
- Fort Mill, SC 29715
- 888-208-4141
- Builder Spec Website
Office Hours
- Mon 10-6 | Tue 10-6 | Wed 10-6 | Thu 10-6 | Fri 10-6 | Sat 10-6 | Sun 1-6
Map
Create a Home Valuation Report for This Property
The Home Valuation Report is an in-depth analysis detailing your home's value as well as a comparison with similar homes in the area
Similar Homes in Fort Mill, SC
Home Values in the Area
Average Home Value in this Area
Property History
| Date | Event | Price | Change | Sq Ft Price |
|---|---|---|---|---|
| 06/26/2025 06/26/25 | For Sale | $472,389 | -- | $258 / Sq Ft |
Nearby Homes
- 241 Runner Stone Ln
- 237 Runner Stone Ln
- 245 Runner Stone Ln
- 229 Runner Stone Ln
- 225 Runner Stone Ln
- 1020 Lookout Shoals Dr
- 2156 Fort Mill Pkwy
- 1984 Copper Path Dr
- 4092 Skyboat Cir
- 356 Runner Stone Ln
- 4124 Skyboat Cir
- 4144 Skyboat Cir
- 4148 Skyboat Cir
- 4160 Skyboat Cir
- 4231 Skyboat Cir
- 4194 Skyboat Cir
- 4239 Skyboat Cir
- 4247 Skyboat Cir
- 4563 Potters Wheel Dr
- 159 Morning Gap Pkwy
- 652 Herrons Ferry Rd
- 1065 Traditions Dr
- 2300 Forest Ridge Dr
- 100 Bollin Cir
- 114 Elliott St E
- 1613 O'Henry Ln
- 517 Pink Moon Dr
- 1817 Paces River Ave
- 1 Peach Ln
- 1364 Riverview Rd
- 1003 Sharon Lee Ave
- 564 Sixth Baxter Crossing
- 752 Patriot Pkwy
- 1445 Riverwood Ct Unit 1445
- 793 Patriot Pkwy
- 1718 Hunters Trail
- 709 Patriot Pkwy
- 1825 Heather Square
- 287 Textile Way
