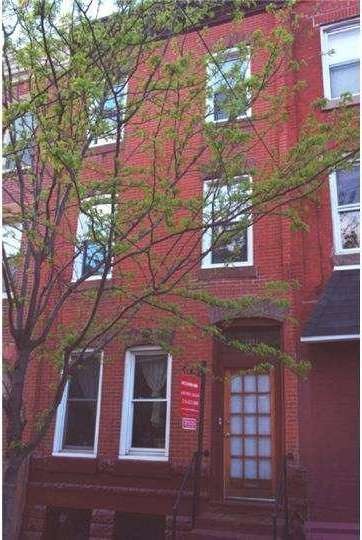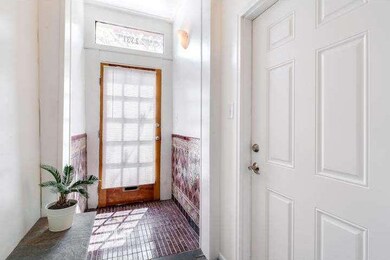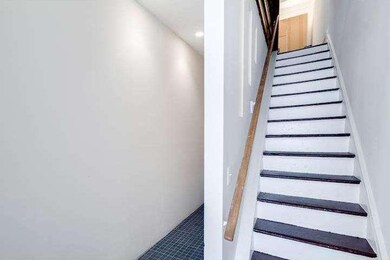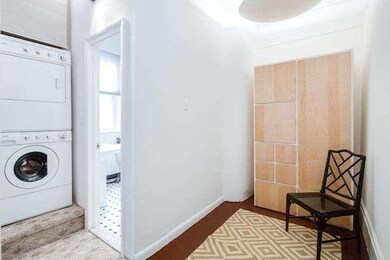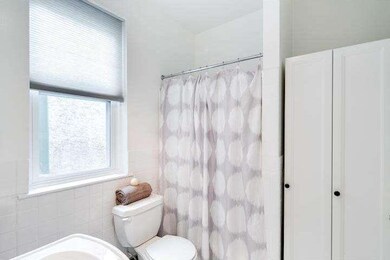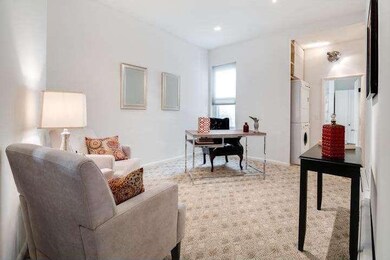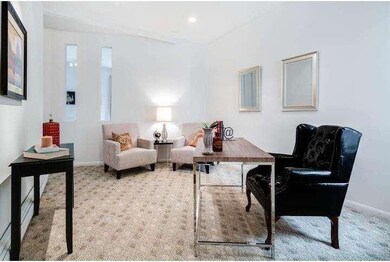
2331 Parrish St Philadelphia, PA 19130
Fairmount NeighborhoodHighlights
- Traditional Architecture
- Eat-In Kitchen
- Living Room
- No HOA
- Patio
- 4-minute walk to Eastern State Playpen
About This Home
As of June 2014Attention owner-occupants & investors! This Fairmount duplex offers a great opportunity to subsidize mortgage or generate current income. 1st floor bi-level features hardwood floors, decorative fireplace, 1 bedroom, 1.5 baths & cute patio with planters & grilling area. 2nd-3rd floor provides 2 bedrooms + den & 2 full baths. Original hardwood floors & exposed brick add to character of this building. Great location; proximity to Art Museum, great culinary scene of Fairmount Ave, and the wonderful outdoor activities of Kelly Drive, Eastern State Penitentiary and Fairmount Park.
Townhouse Details
Home Type
- Townhome
Est. Annual Taxes
- $7,998
Lot Details
- 1,183 Sq Ft Lot
- Lot Dimensions are 17x71
Parking
- On-Street Parking
Home Design
- Traditional Architecture
- Bi-Level Home
- Brick Exterior Construction
Interior Spaces
- 2,751 Sq Ft Home
- Living Room
- Basement Fills Entire Space Under The House
- Eat-In Kitchen
- Laundry on main level
Bedrooms and Bathrooms
- 3 Bedrooms
- En-Suite Primary Bedroom
- En-Suite Bathroom
Outdoor Features
- Patio
Utilities
- Cooling System Mounted In Outer Wall Opening
- Heating System Uses Gas
- 100 Amp Service
- Natural Gas Water Heater
Community Details
- No Home Owners Association
- Art Museum Area Subdivision
Listing and Financial Details
- Tax Lot 147
- Assessor Parcel Number 152296000
Ownership History
Purchase Details
Home Financials for this Owner
Home Financials are based on the most recent Mortgage that was taken out on this home.Purchase Details
Home Financials for this Owner
Home Financials are based on the most recent Mortgage that was taken out on this home.Purchase Details
Home Financials for this Owner
Home Financials are based on the most recent Mortgage that was taken out on this home.Similar Homes in Philadelphia, PA
Home Values in the Area
Average Home Value in this Area
Purchase History
| Date | Type | Sale Price | Title Company |
|---|---|---|---|
| Deed | $480,000 | None Available | |
| Deed | $470,450 | None Available | |
| Deed | $345,000 | -- |
Mortgage History
| Date | Status | Loan Amount | Loan Type |
|---|---|---|---|
| Open | $100,000 | Credit Line Revolving | |
| Open | $427,500 | New Conventional | |
| Closed | $100,000 | Credit Line Revolving | |
| Closed | $408,000 | Commercial | |
| Previous Owner | $339,486 | Commercial | |
| Previous Owner | $350,000 | Commercial | |
| Previous Owner | $352,800 | Commercial | |
| Previous Owner | $44,800 | Credit Line Revolving | |
| Previous Owner | $276,000 | Commercial | |
| Closed | $34,500 | No Value Available |
Property History
| Date | Event | Price | Change | Sq Ft Price |
|---|---|---|---|---|
| 05/30/2025 05/30/25 | Price Changed | $700,000 | -6.7% | $274 / Sq Ft |
| 03/28/2025 03/28/25 | For Sale | $750,000 | +56.3% | $293 / Sq Ft |
| 06/12/2014 06/12/14 | Sold | $480,000 | -3.8% | $174 / Sq Ft |
| 05/30/2014 05/30/14 | Pending | -- | -- | -- |
| 04/24/2014 04/24/14 | For Sale | $499,000 | 0.0% | $181 / Sq Ft |
| 07/31/2012 07/31/12 | Rented | $1,275 | 0.0% | -- |
| 07/10/2012 07/10/12 | Under Contract | -- | -- | -- |
| 06/28/2012 06/28/12 | For Rent | $1,275 | -- | -- |
Tax History Compared to Growth
Tax History
| Year | Tax Paid | Tax Assessment Tax Assessment Total Assessment is a certain percentage of the fair market value that is determined by local assessors to be the total taxable value of land and additions on the property. | Land | Improvement |
|---|---|---|---|---|
| 2025 | $8,866 | $669,800 | $133,900 | $535,900 |
| 2024 | $8,866 | $669,800 | $133,900 | $535,900 |
| 2023 | $8,866 | $633,400 | $126,680 | $506,720 |
| 2022 | $6,895 | $633,400 | $126,680 | $506,720 |
| 2021 | $6,895 | $0 | $0 | $0 |
| 2020 | $6,895 | $0 | $0 | $0 |
| 2019 | $6,673 | $0 | $0 | $0 |
| 2018 | $6,019 | $0 | $0 | $0 |
| 2017 | $6,019 | $0 | $0 | $0 |
| 2016 | $6,019 | $0 | $0 | $0 |
| 2015 | $5,762 | $0 | $0 | $0 |
| 2014 | -- | $430,000 | $65,375 | $364,625 |
| 2012 | -- | $36,512 | $10,449 | $26,063 |
Agents Affiliated with this Home
-
Remy Pizzichini

Seller's Agent in 2025
Remy Pizzichini
Compass RE
(267) 216-4843
84 Total Sales
-
Antonio Atacan

Seller's Agent in 2014
Antonio Atacan
KW Empower
(215) 592-9522
5 in this area
103 Total Sales
-
Karoline Kelsen

Seller Co-Listing Agent in 2014
Karoline Kelsen
Keller Williams Philadelphia
(267) 496-9407
1 in this area
9 Total Sales
-
M
Buyer's Agent in 2012
MICHAEL JAFFE
Keller Williams Philadelphia
Map
Source: Bright MLS
MLS Number: 1002896910
APN: 152296000
- 828 N Bucknell St
- 857 N Taylor St
- 828 N Ringgold St
- 2314 Brown St
- 827 N 25th St
- 765 N Ringgold St
- 779 N 24th St
- 759 N Ringgold St
- 836 N 25th St
- 843 N Stillman St
- 862 N Beechwood St
- 2132 Poplar St
- 761 N 24th St
- 820 N Stillman St
- 775 N 25th St
- 2419 Meredith St
- 823 N 21st St
- 2311 Perot St
- 761-65 N 26th St
- 878 N 26th St
