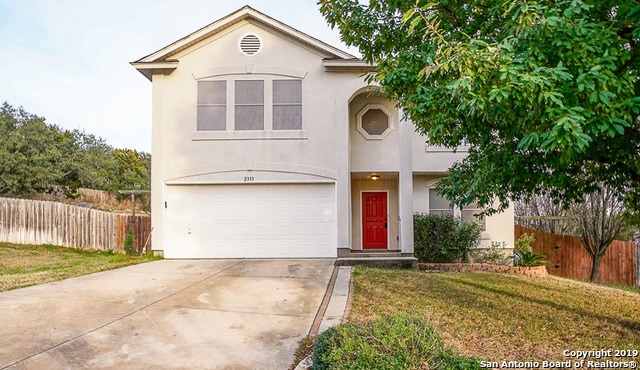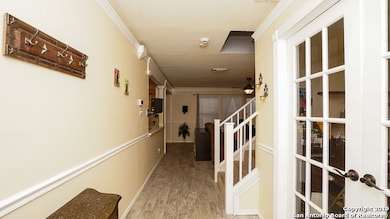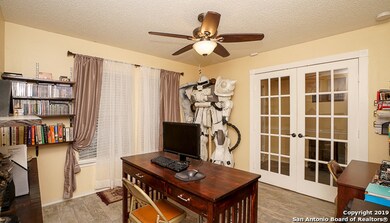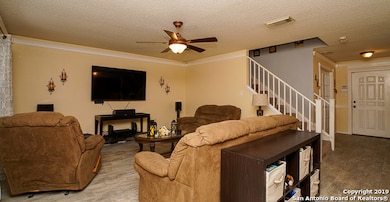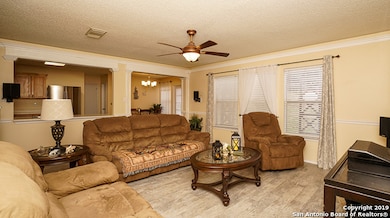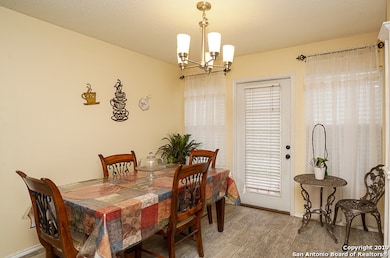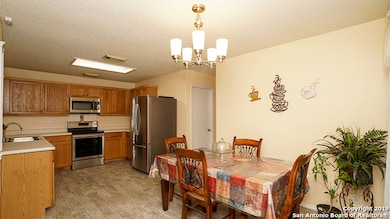2331 Tristan Run San Antonio, TX 78259
Encino Park NeighborhoodHighlights
- Loft
- Covered patio or porch
- Laundry Room
- Bulverde Creek Elementary School Rated A
- Eat-In Kitchen
- Ceramic Tile Flooring
About This Home
Located in the secluded back part of the subdivision! This inviting, gorgeous, 2 story home includes stainless steel appliances in kitchen with lots of cabinets. Ceiling fans throughout. Fresh paint and recent flooring have been updated. The master bedroom is large & offers lots of space and separate walk-in closets! Dual living rooms and the downstairs living is pre-wired for high definition surround sound. Slab patio & large back yard! Easy access to 1604 and 281! Schedule your tour today!
Listing Agent
Deanna Kaplen
Keller Williams Heritage Listed on: 06/20/2024
Home Details
Home Type
- Single Family
Est. Annual Taxes
- $5,373
Year Built
- Built in 2000
Lot Details
- 0.33 Acre Lot
- Fenced
- Sprinkler System
Home Design
- Slab Foundation
- Stucco
Interior Spaces
- 2,135 Sq Ft Home
- 2-Story Property
- Ceiling Fan
- Chandelier
- Loft
- Ceramic Tile Flooring
Kitchen
- Eat-In Kitchen
- <<selfCleaningOvenToken>>
- <<microwave>>
- Dishwasher
- Disposal
Bedrooms and Bathrooms
- 4 Bedrooms
Laundry
- Laundry Room
- Laundry on main level
- Dryer
- Washer
Home Security
- Prewired Security
- Fire and Smoke Detector
Parking
- 2 Car Garage
- Garage Door Opener
Outdoor Features
- Covered patio or porch
- Outdoor Storage
Schools
- Bulverdecr Elementary School
- Tejeda Middle School
- Johnson High School
Utilities
- Central Heating and Cooling System
- Heat Pump System
- Electric Water Heater
- Water Softener is Owned
Community Details
- Redland Ridge Subdivision
Listing and Financial Details
- Assessor Parcel Number 178670050820
Map
Source: San Antonio Board of REALTORS®
MLS Number: 1785975
APN: 17867-005-0820
- 18718 Legend Oaks
- 18714 Taylore Run
- 18718 Taylore Run
- 2318 Gold Holly Place
- 18702 Creekside Pass
- 2303 Gold Holly Place
- 18347 Edwards Bluff
- 2302 Verona Way
- 2534 Castello Way
- 18310 Redwood Path
- 2527 Castello Way
- 18623 Paloma Wood
- 2423 Olive Way
- 2415 Olive Way
- 14988 U S Highway 281 N
- 17422 Sapphire Rim Dr
- 2622 Melrose Canyon Dr
- 19215 Rose Cove
- 2814 Redsky Hill
- 2406 Pesaro Point
- 18542 Brigantine Creek
- 18979 Redland Rd
- 2424 Gold Canyon Rd
- 1938 E Sonterra Blvd
- 1810 E Sonterra Blvd
- 2422 Castello Way
- 2334 Castello Way
- 2319 Castello Way
- 2406 Olive Way
- 17635 Henderson Pass
- 2219 Castello Way
- 2455 Old Well Dr
- 2334 Pesaro Point
- 2814 Redsky Hill
- 17427 Sapphire Rim Dr
- 2830 Redsky Hill
- 17655 Henderson Pass
- 2431 Carino Meadow
- 19500 Us Highway 281 N
- 17215 Sugar Crest Dr
