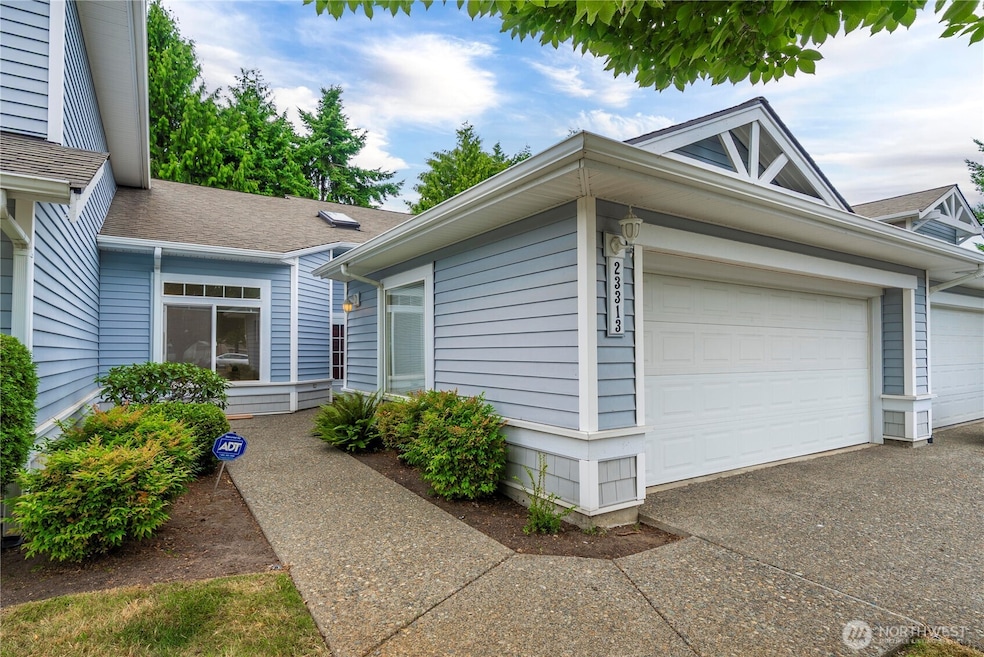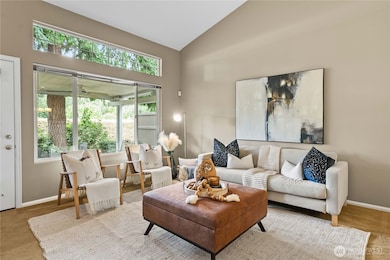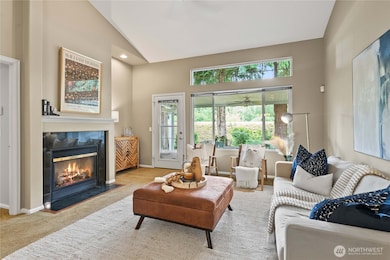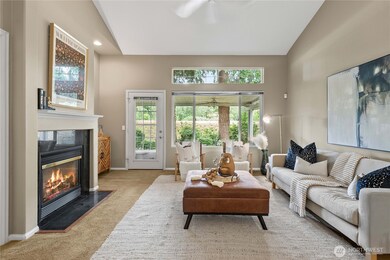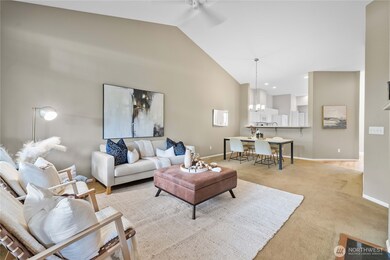
$387,357
- 3 Beds
- 2.5 Baths
- 1,633 Sq Ft
- 23402 62nd Ave S
- Kent, WA
NO REPRESENTATION TO THE VALIDITY OF INFORMATION IS MADE, BUYER TO VERIFY ALL INFORMATION WHEREIN. Interior inspections are not available; do not trespass!
Cari Franklin Keller Williams Realty PS
