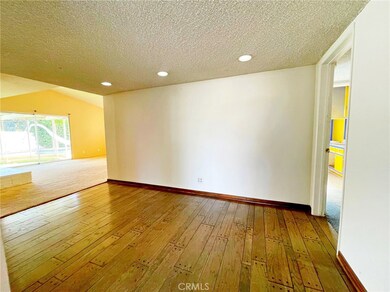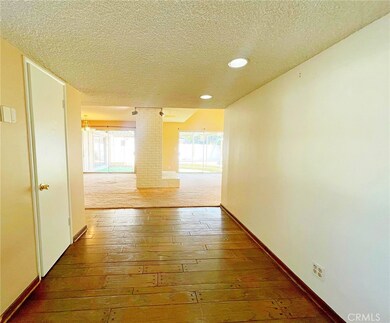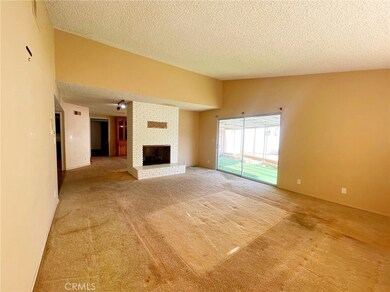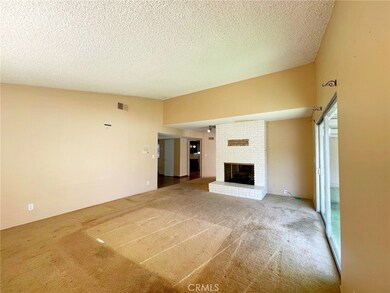
23314 Windom St Canoga Park, CA 91304
Highlights
- In Ground Pool
- No HOA
- Breakfast Area or Nook
- Traditional Architecture
- Den
- Cul-De-Sac
About This Home
As of April 2025Single story pool home located on a cul-de-sac street in West Hills. Situated on over a 10,600+ square foot lot this 5 bedroom and 3 bathroom home features close to 2,800 square feet of living space. Formal entry with peg & groove wood floors leads to light and bright living room and dining room with brick fireplace separating the two areas. Both living area and dining room have sliding glass doors that overlook an enclosed patio and the backyard. Dining room also has has built in shelves. Spacious kitchen with breakfast nook, built-in stove top and butcher block leads to West wing of the home. The West wing features a den with built-in cabinets that could be used as 5th bedroom, a 3/4 bathroom located in hallway and across the wet bar and large family room. Family room features vaulted wood-beamed ceilings and separate laundry closet. The East wing of the homes features master bedroom 3 additional bedrooms and two bathrooms. Master bedroom with sliding glass door overlooks backyard and has master bathroom with two dual sinks. Additional features include an attached carport, Nest thermostat and some recessed lighting. Backyard features pool with slide, an enclosed patio, a separate grassy area, a storage shed and driveway for additional parking. Bank owned foreclosure needs some TLC, but is in a great location near Chaminade, UCLA West Valley Medical Center, Tutor Family Center for Performing Arts, Four Oaks Park, shops, restaurants and much more.
Last Agent to Sell the Property
Coldwell Banker Realty Brokerage Email: Joe@JoeBreckner.com License #00883666 Listed on: 12/05/2024

Home Details
Home Type
- Single Family
Est. Annual Taxes
- $5,471
Year Built
- Built in 1962
Lot Details
- 10,613 Sq Ft Lot
- Cul-De-Sac
- Property is zoned LARE11
Parking
- 2 Car Garage
- 2 Carport Spaces
- Parking Available
Home Design
- Traditional Architecture
- Fixer Upper
Interior Spaces
- 2,792 Sq Ft Home
- 1-Story Property
- Gas Fireplace
- Formal Entry
- Family Room
- Living Room with Fireplace
- Dining Room
- Den
- Carpet
- Laundry Room
Kitchen
- Breakfast Area or Nook
- <<builtInRangeToken>>
- Tile Countertops
Bedrooms and Bathrooms
- 5 Main Level Bedrooms
- Converted Bedroom
Additional Features
- In Ground Pool
- Suburban Location
- Central Heating and Cooling System
Community Details
- No Home Owners Association
Listing and Financial Details
- Tax Lot 14
- Tax Tract Number 26618
- Assessor Parcel Number 2027004014
Ownership History
Purchase Details
Home Financials for this Owner
Home Financials are based on the most recent Mortgage that was taken out on this home.Purchase Details
Purchase Details
Similar Homes in the area
Home Values in the Area
Average Home Value in this Area
Purchase History
| Date | Type | Sale Price | Title Company |
|---|---|---|---|
| Grant Deed | $1,050,000 | Servicelink | |
| Trustee Deed | $1,000,469 | None Listed On Document | |
| Grant Deed | $250,000 | Southland Title |
Mortgage History
| Date | Status | Loan Amount | Loan Type |
|---|---|---|---|
| Previous Owner | $1,136,250 | Construction | |
| Previous Owner | $62,231 | Unknown | |
| Previous Owner | $20,000 | Credit Line Revolving | |
| Previous Owner | $657,108 | Unknown | |
| Previous Owner | $35,000 | Credit Line Revolving | |
| Previous Owner | $550,000 | Stand Alone First | |
| Previous Owner | $10,100 | Credit Line Revolving | |
| Previous Owner | $471,746 | Unknown | |
| Previous Owner | $494,945 | Unknown | |
| Previous Owner | $405,262 | Unknown | |
| Previous Owner | $25,000 | Credit Line Revolving | |
| Previous Owner | $117,942 | Unknown | |
| Previous Owner | $55,000 | Credit Line Revolving | |
| Previous Owner | $237,000 | Unknown | |
| Previous Owner | $233,000 | Unknown | |
| Previous Owner | $40,000 | Credit Line Revolving | |
| Previous Owner | $228,000 | Unknown | |
| Previous Owner | $25,000 | Credit Line Revolving | |
| Previous Owner | $175,000 | Unknown | |
| Previous Owner | $150,000 | Unknown |
Property History
| Date | Event | Price | Change | Sq Ft Price |
|---|---|---|---|---|
| 07/14/2025 07/14/25 | For Sale | $1,495,000 | +42.4% | $535 / Sq Ft |
| 04/04/2025 04/04/25 | Sold | $1,050,000 | 0.0% | $376 / Sq Ft |
| 02/12/2025 02/12/25 | Pending | -- | -- | -- |
| 02/09/2025 02/09/25 | Off Market | $1,050,000 | -- | -- |
| 02/02/2025 02/02/25 | For Sale | $997,500 | -5.0% | $357 / Sq Ft |
| 12/24/2024 12/24/24 | Pending | -- | -- | -- |
| 12/20/2024 12/20/24 | Off Market | $1,050,000 | -- | -- |
| 12/05/2024 12/05/24 | For Sale | $997,500 | -- | $357 / Sq Ft |
Tax History Compared to Growth
Tax History
| Year | Tax Paid | Tax Assessment Tax Assessment Total Assessment is a certain percentage of the fair market value that is determined by local assessors to be the total taxable value of land and additions on the property. | Land | Improvement |
|---|---|---|---|---|
| 2024 | $5,471 | $407,146 | $163,671 | $243,475 |
| 2023 | $5,374 | $399,163 | $160,462 | $238,701 |
| 2022 | $5,140 | $391,337 | $157,316 | $234,021 |
| 2021 | $5,067 | $383,665 | $154,232 | $229,433 |
| 2020 | $5,111 | $379,732 | $152,651 | $227,081 |
| 2019 | $4,925 | $372,287 | $149,658 | $222,629 |
| 2018 | $4,754 | $364,988 | $146,724 | $218,264 |
| 2016 | $4,524 | $350,818 | $141,028 | $209,790 |
| 2015 | $4,462 | $345,549 | $138,910 | $206,639 |
| 2014 | $4,486 | $338,781 | $136,189 | $202,592 |
Agents Affiliated with this Home
-
Oren Ovadia

Seller's Agent in 2025
Oren Ovadia
Rodeo Realty
(818) 723-2706
1 in this area
53 Total Sales
-
Joseph Breckner

Seller's Agent in 2025
Joseph Breckner
Coldwell Banker Realty
(818) 528-2291
3 in this area
71 Total Sales
-
Kian Sayadi

Seller Co-Listing Agent in 2025
Kian Sayadi
Rodeo Realty
(747) 777-0765
1 Total Sale
Map
Source: California Regional Multiple Listing Service (CRMLS)
MLS Number: SR24245125
APN: 2027-004-014
- 23234 Valerio St
- 7293 Cirrus Way
- 7520 Bobbyboyar Ave
- 7442 Bobbyboyar Ave
- 7446 Woodlake Ave
- 23125 Covello St
- 7224 Bouquet Dr
- 7385 Darnoch Way
- 7280 Darnoch Way
- 7701 Quimby Ave
- 7724 Justin Ct
- 23716 Elkwood St
- 7153 Helmsdale Cir
- 7707 Sedan Ave
- 7729 Sedan Ave
- 7100 Gateshead Way
- 7701 Ducor Ave
- 7618 Brookmont Place
- 23426 Balmoral Ln
- 23201 Sherman Way Unit F






