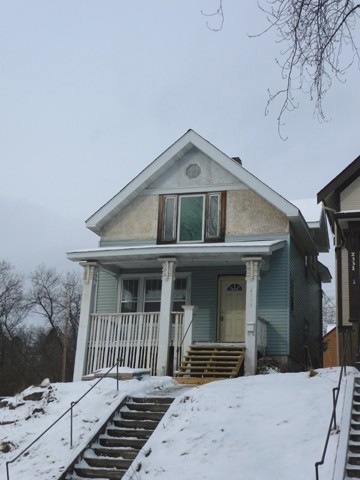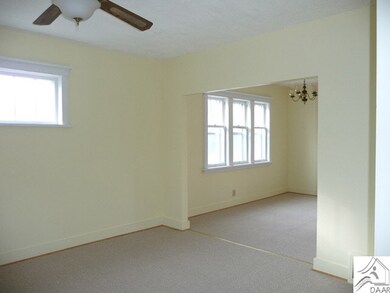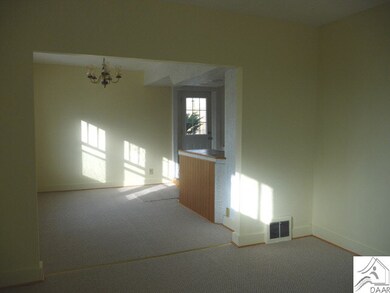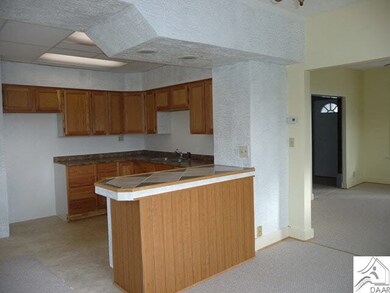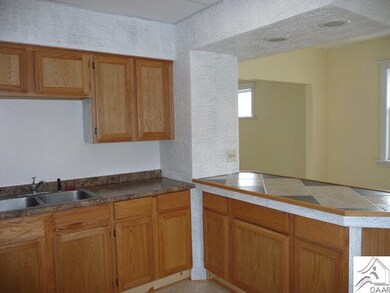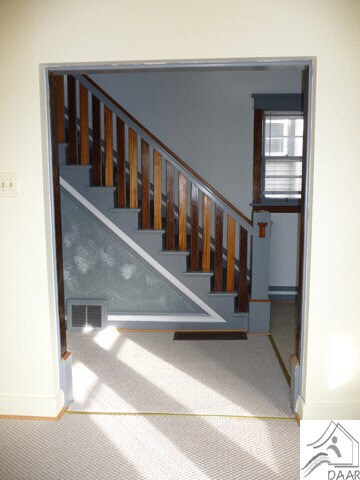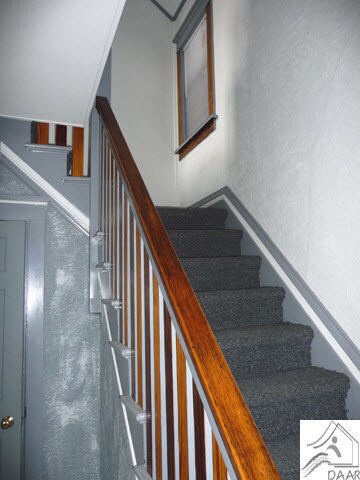
2333 W 11th St Duluth, MN 55806
Lincoln Park NeighborhoodHighlights
- Bay View
- Porch
- Living Room
- Corner Lot
- Woodwork
- Forced Air Heating System
About This Home
As of September 2021New Year's Bargain of a Lifetime! Walk inside and you'll be impressed with the fresh paint - gourmet kitchen - a view of the bay/river. It's clean and ready for your move. Great off street parking in back. Deck off the upper level. The creative use of the upstairs space is wonderful and the bath is nice. Don't wait - it won't last long! Call Western Bank and ask Deb Peterson to help you out with financing.
Last Buyer's Agent
Nonmember NONMEMBER
Nonmember Office
Home Details
Home Type
- Single Family
Est. Annual Taxes
- $652
Year Built
- Built in 1914
Lot Details
- 3,485 Sq Ft Lot
- Lot Dimensions are 25x141
- Corner Lot
Parking
- No Garage
Property Views
- Bay
- River
- Panoramic
- City Lights
Home Design
- Concrete Foundation
- Wood Frame Construction
- Asphalt Shingled Roof
- Wood Siding
Interior Spaces
- 1,218 Sq Ft Home
- 2-Story Property
- Woodwork
- Wood Burning Fireplace
- Living Room
- Dining Room
- Open Floorplan
Bedrooms and Bathrooms
- 2 Bedrooms
- 1 Full Bathroom
Unfinished Basement
- Basement Fills Entire Space Under The House
- Stone Basement
Outdoor Features
- Porch
Utilities
- Forced Air Heating System
- Heating System Uses Natural Gas
- Heating System Uses Wood
Listing and Financial Details
- Assessor Parcel Number 010-2110-06860
Ownership History
Purchase Details
Home Financials for this Owner
Home Financials are based on the most recent Mortgage that was taken out on this home.Purchase Details
Home Financials for this Owner
Home Financials are based on the most recent Mortgage that was taken out on this home.Purchase Details
Home Financials for this Owner
Home Financials are based on the most recent Mortgage that was taken out on this home.Purchase Details
Purchase Details
Home Financials for this Owner
Home Financials are based on the most recent Mortgage that was taken out on this home.Purchase Details
Home Financials for this Owner
Home Financials are based on the most recent Mortgage that was taken out on this home.Purchase Details
Similar Homes in Duluth, MN
Home Values in the Area
Average Home Value in this Area
Purchase History
| Date | Type | Sale Price | Title Company |
|---|---|---|---|
| Deed | $126,000 | Arrowhead Abstract & Ttl Co | |
| Warranty Deed | $110,000 | Stewart Title Company | |
| Corporate Deed | $58,000 | All American | |
| Trustee Deed | $82,339 | None Available | |
| Quit Claim Deed | -- | None Available | |
| Warranty Deed | $83,000 | Consolidated Title & Abstrac | |
| Trustee Deed | $68,289 | -- | |
| Deed | $126,000 | -- |
Mortgage History
| Date | Status | Loan Amount | Loan Type |
|---|---|---|---|
| Open | $119,700 | New Conventional | |
| Previous Owner | $58,430 | New Conventional | |
| Previous Owner | $3,000 | Unknown | |
| Previous Owner | $5,000 | Unknown | |
| Previous Owner | $80,000 | Unknown | |
| Previous Owner | $83,000 | Unknown | |
| Closed | $119,700 | No Value Available |
Property History
| Date | Event | Price | Change | Sq Ft Price |
|---|---|---|---|---|
| 09/27/2021 09/27/21 | Sold | $126,000 | 0.0% | $118 / Sq Ft |
| 08/25/2021 08/25/21 | Pending | -- | -- | -- |
| 08/24/2021 08/24/21 | For Sale | $126,000 | +14.5% | $118 / Sq Ft |
| 10/02/2020 10/02/20 | Sold | $110,000 | 0.0% | $103 / Sq Ft |
| 08/13/2020 08/13/20 | Pending | -- | -- | -- |
| 08/13/2020 08/13/20 | For Sale | $110,000 | +89.7% | $103 / Sq Ft |
| 06/08/2012 06/08/12 | Sold | $58,000 | 0.0% | $48 / Sq Ft |
| 03/12/2012 03/12/12 | Pending | -- | -- | -- |
| 12/14/2011 12/14/11 | For Sale | $58,000 | -- | $48 / Sq Ft |
Tax History Compared to Growth
Tax History
| Year | Tax Paid | Tax Assessment Tax Assessment Total Assessment is a certain percentage of the fair market value that is determined by local assessors to be the total taxable value of land and additions on the property. | Land | Improvement |
|---|---|---|---|---|
| 2023 | $1,710 | $138,500 | $15,200 | $123,300 |
| 2022 | $1,184 | $126,600 | $13,900 | $112,700 |
| 2021 | $932 | $96,100 | $6,900 | $89,200 |
| 2020 | $1,038 | $82,700 | $6,000 | $76,700 |
| 2019 | $884 | $87,200 | $6,300 | $80,900 |
| 2018 | $816 | $78,900 | $6,300 | $72,600 |
| 2017 | $710 | $78,900 | $6,300 | $72,600 |
| 2016 | $698 | $2,500 | $2,500 | $0 |
| 2015 | $705 | $41,900 | $2,800 | $39,100 |
| 2014 | $705 | $41,900 | $2,800 | $39,100 |
Agents Affiliated with this Home
-
Michael Messina

Seller's Agent in 2021
Michael Messina
Messina & Associates Real Estate
(218) 349-6455
6 in this area
183 Total Sales
-
Brandon Miskulin

Buyer's Agent in 2021
Brandon Miskulin
National Realty Guild
(218) 464-3126
3 in this area
118 Total Sales
-
Scott Buckingham
S
Seller's Agent in 2020
Scott Buckingham
Messina & Associates Real Estate
(612) 390-7334
6 in this area
51 Total Sales
-
Jackie Sathers
J
Seller's Agent in 2012
Jackie Sathers
JS Realty
(218) 348-3537
4 Total Sales
-
N
Buyer's Agent in 2012
Nonmember NONMEMBER
Nonmember Office
Map
Source: Lake Superior Area REALTORS®
MLS Number: 161260
APN: 010211006860
- 2 W 7th St
- 816 Voss Ave
- 610 N 24th Ave W
- 2212 Springvale Ct
- 1730 Piedmont Ave
- 2613 W 5th St
- 1819 Springvale Rd
- 1925 Gearhart St
- 1901 Springvale Rd
- 2626 W 5th St
- 2863 Wicklow St
- 30XX Wicklow St
- 2323 Catskill St
- 29xx W 15th St
- 331 N 28th Ave W
- 2007 W 3rd St
- 1010 W 2nd St
- 2718 W 3rd St
- 2305 Hillcrest Dr
- 2870 Exeter St
