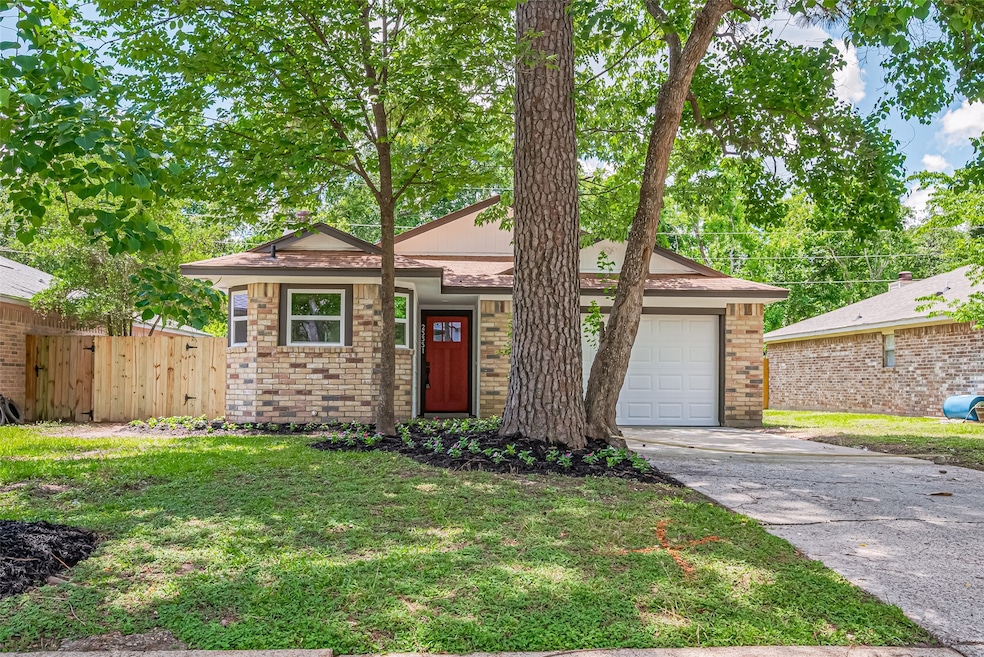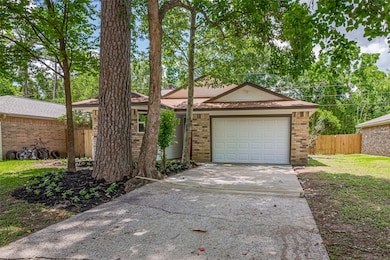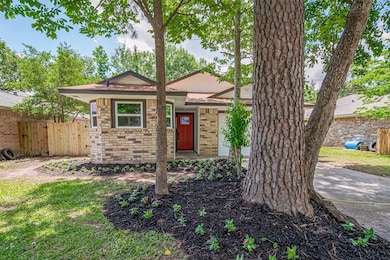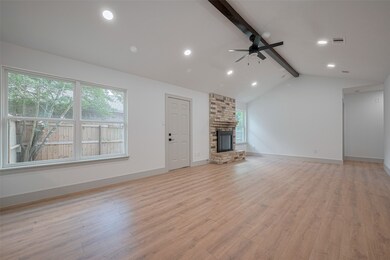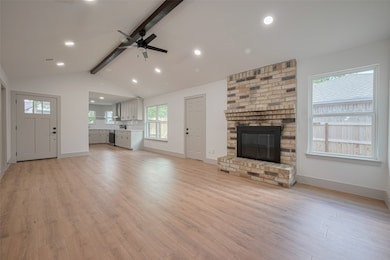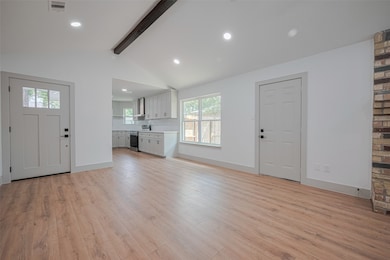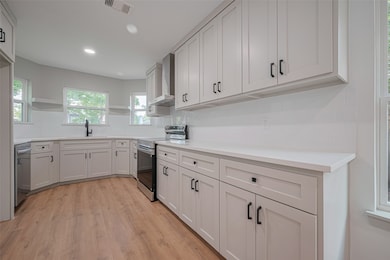23331 Balthasar St Spring, TX 77373
3
Beds
2
Baths
1,167
Sq Ft
6,600
Sq Ft Lot
Highlights
- Traditional Architecture
- 1 Car Attached Garage
- 1-Story Property
- 1 Fireplace
- Central Heating and Cooling System
About This Home
MOVE IN READY! Welcome to this beautifully renovated and cozy 3-bedroom, 2-bath home, perfect for comfortable living. Step inside to find a thoughtfully updated interior featuring an open layout and stylish finishes throughout. New paint and flooring throughout. Fully fenced backyard, perfect for outdoor activities. Very close to dining and shopping. Schedule your tour today!!
Home Details
Home Type
- Single Family
Est. Annual Taxes
- $29
Year Built
- Built in 1984
Lot Details
- 6,600 Sq Ft Lot
- Cleared Lot
Parking
- 1 Car Attached Garage
Home Design
- Traditional Architecture
Interior Spaces
- 1,167 Sq Ft Home
- 1-Story Property
- 1 Fireplace
- Washer and Electric Dryer Hookup
Kitchen
- Electric Oven
- Electric Range
Bedrooms and Bathrooms
- 3 Bedrooms
- 2 Full Bathrooms
Schools
- Mildred Jenkins Elementary School
- Dueitt Middle School
- Spring High School
Utilities
- Central Heating and Cooling System
Listing and Financial Details
- Property Available on 7/20/25
- 12 Month Lease Term
Community Details
Overview
- Birnam Wood Iii Cai Association
- Fairfax Sec 02 Subdivision
Pet Policy
- No Pets Allowed
Map
Source: Houston Association of REALTORS®
MLS Number: 96698507
APN: 1070550000016
Nearby Homes
- 4706 Glendower Dr
- 4551 Algernon Dr
- 4927 Algernon Dr
- 23531 Montague Dr
- 23118 Wintergate Dr
- 4527 Adonis Dr
- 4610 Fitzwater Dr
- 4822 Glendower Dr
- 4515 Adonis Dr
- 23430 Wintergate Dr
- 5015 Monteith Dr
- 4807 Purple Wisteria Ln
- 4507 Adonis Dr
- 4931 Glendower Dr
- 4523 Towergate Dr
- 5026 Algernon Dr
- 5027 Monteith Dr
- 4519 Towergate Dr
- 4323 Wyanngate Dr
- 4514 Sloangate Dr
- 4802 Maurita Dr
- 23218 Banquo Dr
- 4718 Reynaldo Dr
- 4926 Adonis Dr
- 4902 Yello Ginko Trail
- 4931 Fitzwater Dr
- 4514 Tylergate Dr
- 5026 Algernon Dr
- 4503 Tylergate Dr
- 4514 Fitzwater Dr
- 23414 Cimber Ln
- 4814 Blue Jacaranda Way
- 22922 Banquo Dr
- 23211 Cimber Ln
- 4526 Mccleester Dr
- 4922 Blue Jacaranda Way
- 23650 Buttress Root Dr
- 23655 Goodfellow Dr
- 4523 Donalbain Dr
- 5310 Monteith Dr
