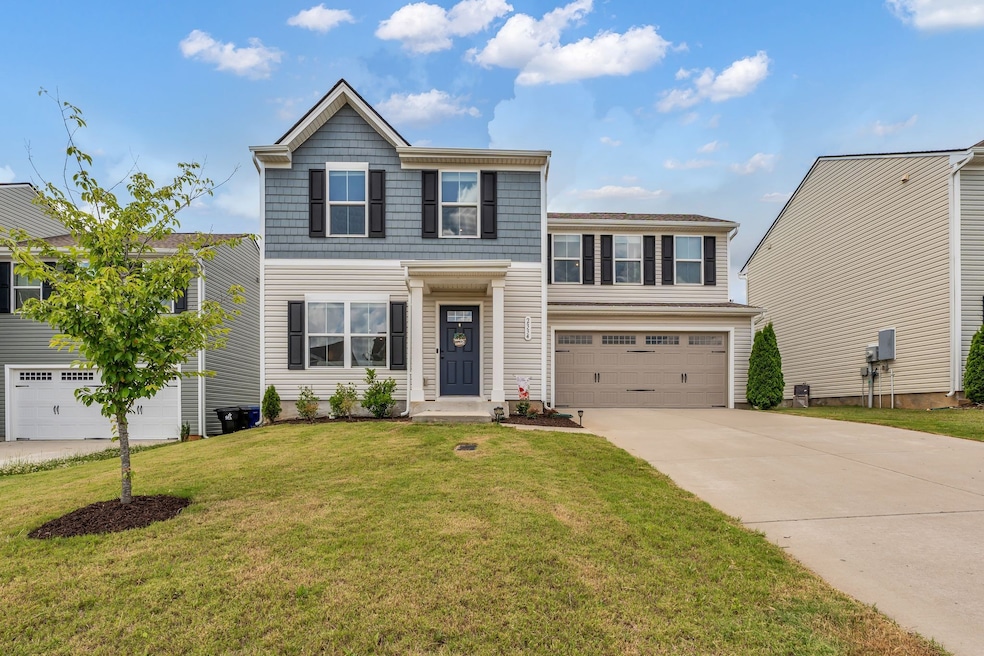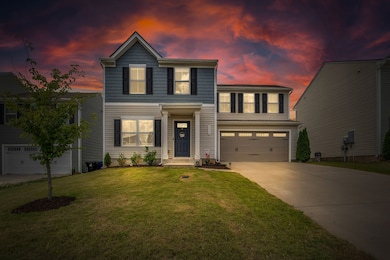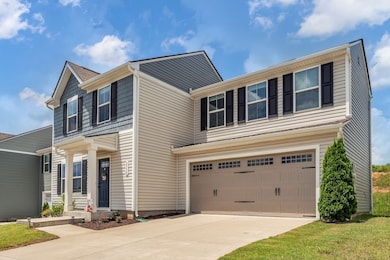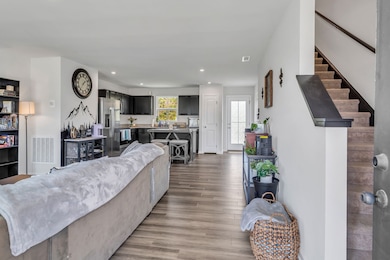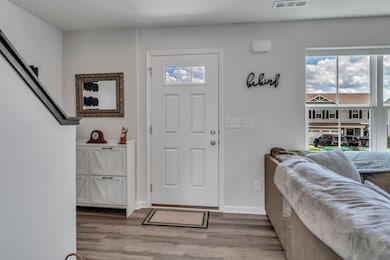
2334 Brokeshire Dr White House, TN 37188
Estimated payment $2,051/month
Highlights
- 2 Car Attached Garage
- Cooling Available
- Community Playground
- Walk-In Closet
- Patio
- ENERGY STAR Qualified Appliances
About This Home
Discover this charming home filled with natural light and designed for comfortable, easy living. An open floor plan neutral colors effortlessly connects the main living spaces, perfect for entertaining or relaxation. This home comes complete with washer, dryer, and stainless steel kitchen appliances, — adding to the move-in readiness of this wonderful home. Spacious rooms provide plenty of space to grow, while a patio opens up to a backyard that’s a blank canvas for your imagination, whether you prefer container gardening or creating your own outdoor retreat. An attached two-car garage offers convenient parking and storage. Ideally located just minutes from shopping, dining, and I-65, and a short 35-minute drive to downtown Nashville, this home truly offers the best of both peace and accessibility. 1% lender credit with use of preferred lender.
Listing Agent
Bernie Gallerani Real Estate Brokerage Phone: 6154386658 License # 295782 Listed on: 06/17/2025
Home Details
Home Type
- Single Family
Est. Annual Taxes
- $2,152
Year Built
- Built in 2022
Lot Details
- 6,534 Sq Ft Lot
- Lot Dimensions are 51x120
HOA Fees
- $45 Monthly HOA Fees
Parking
- 2 Car Attached Garage
Home Design
- Slab Foundation
- Vinyl Siding
Interior Spaces
- 1,440 Sq Ft Home
- Property has 2 Levels
- Ceiling Fan
- Combination Dining and Living Room
Kitchen
- Dishwasher
- ENERGY STAR Qualified Appliances
Flooring
- Carpet
- Laminate
- Vinyl
Bedrooms and Bathrooms
- 3 Bedrooms
- Walk-In Closet
Laundry
- Dryer
- Washer
Home Security
- Smart Thermostat
- Fire and Smoke Detector
Outdoor Features
- Patio
Schools
- Robert F. Woodall Elementary School
- White House Heritage High Middle School
- White House Heritage High School
Utilities
- Cooling Available
- Central Heating
Listing and Financial Details
- Assessor Parcel Number 096H E 03600 000
Community Details
Overview
- Concord Springs Phase 3 Subdivision
Recreation
- Community Playground
Map
Home Values in the Area
Average Home Value in this Area
Tax History
| Year | Tax Paid | Tax Assessment Tax Assessment Total Assessment is a certain percentage of the fair market value that is determined by local assessors to be the total taxable value of land and additions on the property. | Land | Improvement |
|---|---|---|---|---|
| 2024 | -- | $79,825 | $16,250 | $63,575 |
| 2023 | $2,041 | $79,825 | $16,250 | $63,575 |
| 2022 | $2,041 | $52,850 | $15,000 | $37,850 |
| 2021 | $0 | $15,000 | $15,000 | $0 |
Property History
| Date | Event | Price | Change | Sq Ft Price |
|---|---|---|---|---|
| 07/08/2025 07/08/25 | Pending | -- | -- | -- |
| 06/17/2025 06/17/25 | For Sale | $329,900 | +0.2% | $229 / Sq Ft |
| 06/05/2022 06/05/22 | Sold | $329,260 | +8.0% | $229 / Sq Ft |
| 10/15/2021 10/15/21 | Pending | -- | -- | -- |
| 10/06/2021 10/06/21 | For Sale | $304,990 | -- | $212 / Sq Ft |
Purchase History
| Date | Type | Sale Price | Title Company |
|---|---|---|---|
| Special Warranty Deed | $329,260 | Settlement Services Of Nashvil | |
| Special Warranty Deed | $271,166 | None Available |
Mortgage History
| Date | Status | Loan Amount | Loan Type |
|---|---|---|---|
| Open | $336,832 | VA | |
| Previous Owner | $356,150 | Construction |
About the Listing Agent

Our team specializes in working with buyers and sellers just like you. We are well educated on the market and will go above and beyond in helping you find the home of your dreams. If selling, we will guarantee top dollar for your home along with a seamless selling experience.
In 2018, 2020, 2021, 2022, 2023, and 2024. Bernie Gallerani Real Estate was the #1 team in the MLS for both dollar volume and number of transactions. Consistently ranking among the top teams in the nation and
Bernie's Other Listings
Source: Realtracs
MLS Number: 2914945
APN: 074096H E 03600
- 3042 Killarney Park
- 2244 Brokeshire Dr
- 4188 Burton Dr
- 4150 Burton Dr
- 4146 Burton Dr
- 2655 Burton Dr
- 2170 Meredith Dr
- 2023 Brokeshire Dr
- 1274 Tisdale Dr
- 1267 Tisdale Dr
- 1263 Tisdale Dr
- 3390 Calista Rd
- 1972 Burton Dr
- 2155 Burton Dr
- 4078 Burton Dr
- 2176 Meredith Dr
- 4176 Burton Dr
- 4131 Burton Dr
- 4161 Burton Dr
- 2882 Netterfield Dr
