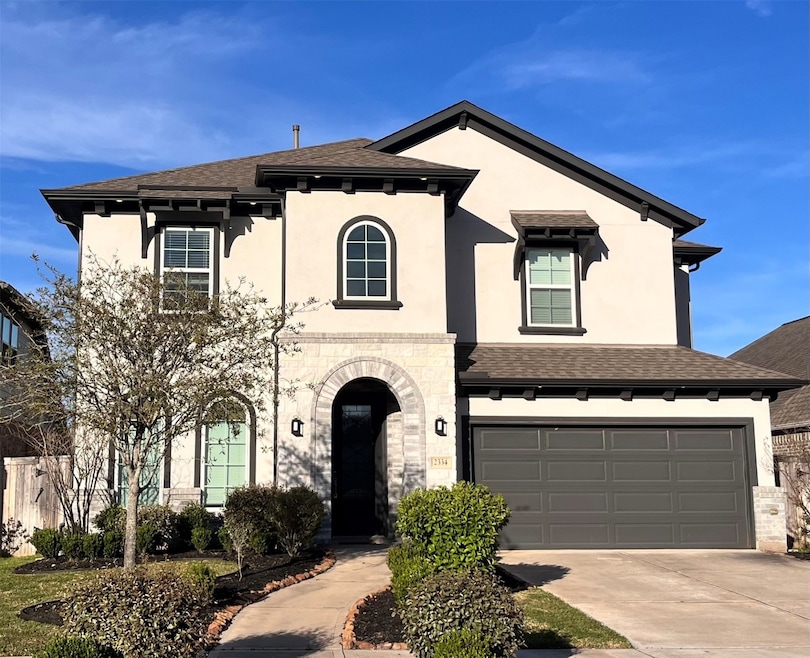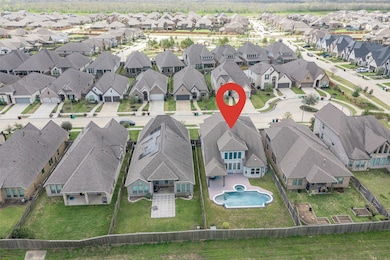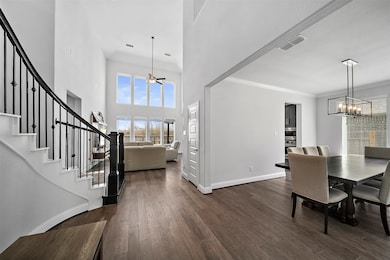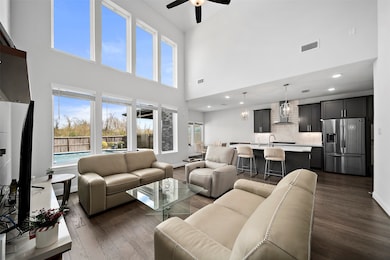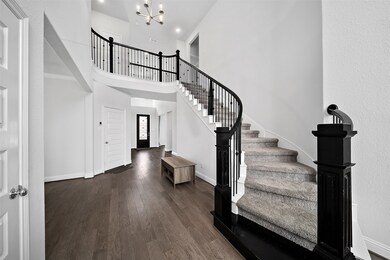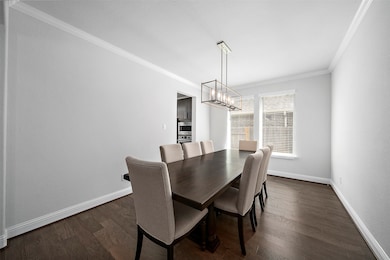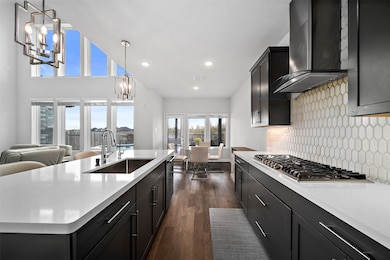2334 Calm Channel Ct Missouri City, TX 77459
Sienna NeighborhoodHighlights
- Golf Course Community
- Fitness Center
- Heated In Ground Pool
- Ronald Thornton Middle School Rated A-
- Tennis Courts
- Clubhouse
About This Home
Welcome to your new home, NO backyard neighbors, Stunning private pool, Mediterranean inspire front elevation invites you tiny this 4 Bedroom, 3.5 bath home. High soaring ceilings in the foyer and family room with stunning wall of windows. A open living room at front with a beautiful curved staircase that offers an elegant concept to the home. There is an island kitchen with upgraded quartz countertops and modern cabinets. Rich engineered hardwood floors in main areas. Fully sodded and irrigated backyard, while the spacious back patio provides an ideal spot for gathering. The master suite has elegant bay windows. Bath boasts dual annuities with a knee space, separate tube and shower, and beautiful tile throughout for a spa-like experience. Upstairs, the game room provides family and friends an inviting space to catch a movie or study, Zoned to Sienna's newest schools, a new Sienna dog park, and playground!
Listing Agent
REALM Real Estate Professionals - Sugar Land License #0746864 Listed on: 07/15/2025

Home Details
Home Type
- Single Family
Est. Annual Taxes
- $14,338
Year Built
- Built in 2020
Lot Details
- 7,179 Sq Ft Lot
- Cul-De-Sac
- South Facing Home
- Sprinkler System
Parking
- 2 Car Attached Garage
Home Design
- Mediterranean Architecture
Interior Spaces
- 2,989 Sq Ft Home
- 2-Story Property
- High Ceiling
- Insulated Doors
- Formal Entry
- Family Room Off Kitchen
- Living Room
- Breakfast Room
- Home Office
- Game Room
- Fire and Smoke Detector
- Washer and Gas Dryer Hookup
Kitchen
- Breakfast Bar
- Gas Oven
- Gas Cooktop
- Microwave
- Dishwasher
- Kitchen Island
- Disposal
Flooring
- Engineered Wood
- Carpet
- Tile
Bedrooms and Bathrooms
- 4 Bedrooms
- En-Suite Primary Bedroom
- Double Vanity
- Separate Shower
Eco-Friendly Details
- Energy-Efficient Windows with Low Emissivity
- Energy-Efficient HVAC
- Energy-Efficient Lighting
- Energy-Efficient Insulation
- Energy-Efficient Doors
- Energy-Efficient Thermostat
- Solar Water Heater
Outdoor Features
- Heated In Ground Pool
- Tennis Courts
Schools
- Alyssa Ferguson Elementary School
- Thornton Middle School
- Almeta Crawford High School
Utilities
- Central Heating and Cooling System
- Programmable Thermostat
- High-Efficiency Water Heater
Listing and Financial Details
- Property Available on 7/15/25
- Long Term Lease
Community Details
Overview
- Sienna Property Association
- Sienna Plantation Sec 16 Subdivision
Amenities
- Picnic Area
- Clubhouse
Recreation
- Golf Course Community
- Tennis Courts
- Community Playground
- Fitness Center
- Community Pool
- Dog Park
- Trails
Pet Policy
- Call for details about the types of pets allowed
- Pet Deposit Required
Map
Source: Houston Association of REALTORS®
MLS Number: 24244481
APN: 8119-16-003-0030-907
- 2338 Cherrywood Ct
- 8914 Milam Grove Dr
- 2502 Forest Side Ct
- 8911 Emerald Cane Dr
- 2310 Ironwood Pass Dr
- 8818 Laurel Crest Dr
- 8930 Emerald Cane Dr
- 2210 Ironwood Pass Dr
- 8826 Forest Side Dr
- 8934 Stanley Oak Dr
- 2514 Heritage Park Dr
- 8703 Silver Crest Ln
- 2503 Heritage Park Dr
- 2510 Serene Path
- 8703 Red Heron Ln
- 9010 Pleasant Cove
- 8715 Morris Woods Dr
- 8918 Pleasant Cove
- 8707 Morris Woods Dr
- 2934 Summit Rock Way
- 8914 Milam Grove Dr
- 1422 Shaded Rock Dr
- 1436 Shaded Rock Dr
- 8922 Stanley Oak Dr
- 2142 Ironwood Pass Dr
- 2134 Ironwood Pass Dr
- 2151 Long Spring Dr
- 8707 Morris Woods Dr
- 9019 Orchard Cove
- 2526 Bordelon Ln
- 2511 Bordelon Ln
- 9015 Orchard Cove
- 8700 Laurel Crest Dr
- 10931 Spring Wind Dr
- 8718 Myrtle Bend Dr
- 8739 Tubelo Mill Dr
- 8623 Azalea Crossing Ct
- 8719 Fox Trail Dr
- 1935 Waters Branch Dr
- 1926 Waters Branch Dr
