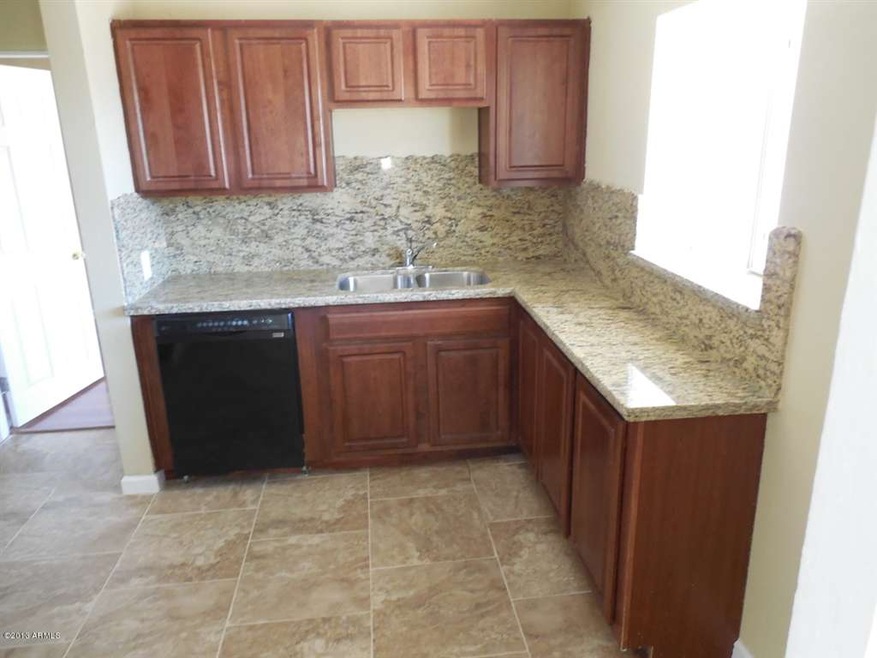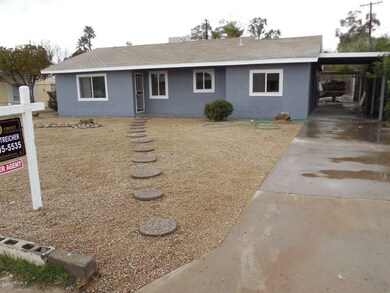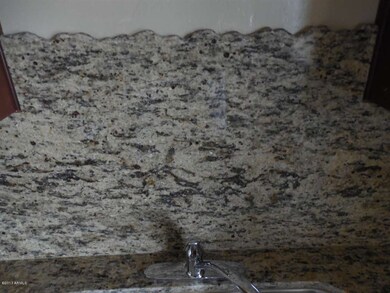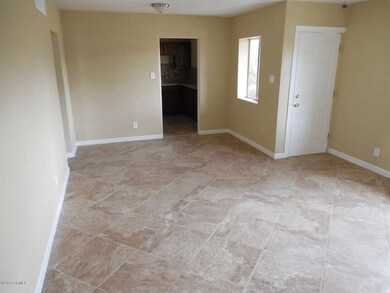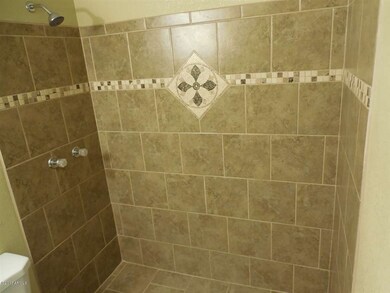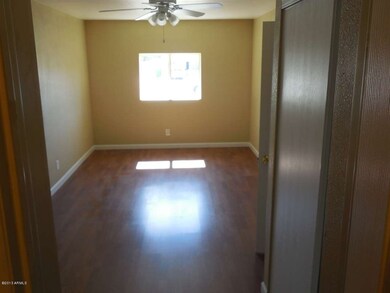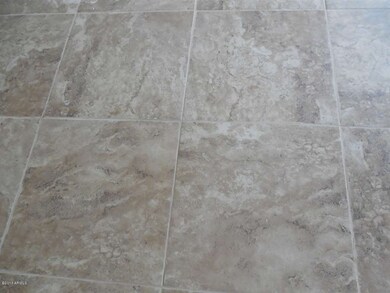
2334 E Mitchell Dr Phoenix, AZ 85016
Camelback East Village NeighborhoodHighlights
- Granite Countertops
- No HOA
- Double Pane Windows
- Phoenix Coding Academy Rated A
- Eat-In Kitchen
- Tile Flooring
About This Home
As of November 2017Home is bigger than the listed sf. Awesome location! Close to the Biltmore, Arcadia, Camelback Corridor, and downtown. Extensive renovations include all new low E windows, all new plumbing, new fixtures, new toilets, new doors, new ceiling fans in every room, new flooring, granite countertops, big baseboards, fresh paint, new water heater and updated electrical. SELLER TO PROVIDE BUYER A STANDARD HOME WARRANTY FROM OLD REPUBLIC AT SELLERS EXPENSE! Owner/Agent is willing to carry a note or do a lease/option.
Last Agent to Sell the Property
Superlative Realty License #SA538372000 Listed on: 02/22/2013

Last Buyer's Agent
Susan Lincoln
HomeSmart License #SA512109000
Home Details
Home Type
- Single Family
Est. Annual Taxes
- $1,119
Year Built
- Built in 1947
Lot Details
- 8,507 Sq Ft Lot
- Wood Fence
- Chain Link Fence
Parking
- 2 Carport Spaces
Home Design
- Composition Roof
- Block Exterior
Interior Spaces
- 1,136 Sq Ft Home
- 1-Story Property
- Ceiling Fan
- Double Pane Windows
- Low Emissivity Windows
Kitchen
- Eat-In Kitchen
- Granite Countertops
Flooring
- Laminate
- Tile
Bedrooms and Bathrooms
- 3 Bedrooms
- Remodeled Bathroom
- 2 Bathrooms
Schools
- Loma Linda Elementary School
Utilities
- Refrigerated Cooling System
- Heating Available
- Cable TV Available
Community Details
- No Home Owners Association
- Association fees include no fees
- Aztec Park Subdivision
Listing and Financial Details
- Tax Lot 6
- Assessor Parcel Number 119-19-083
Ownership History
Purchase Details
Purchase Details
Home Financials for this Owner
Home Financials are based on the most recent Mortgage that was taken out on this home.Purchase Details
Home Financials for this Owner
Home Financials are based on the most recent Mortgage that was taken out on this home.Purchase Details
Home Financials for this Owner
Home Financials are based on the most recent Mortgage that was taken out on this home.Purchase Details
Purchase Details
Home Financials for this Owner
Home Financials are based on the most recent Mortgage that was taken out on this home.Similar Homes in Phoenix, AZ
Home Values in the Area
Average Home Value in this Area
Purchase History
| Date | Type | Sale Price | Title Company |
|---|---|---|---|
| Warranty Deed | $450,000 | First American Title Insurance | |
| Warranty Deed | $253,500 | First American Title Insuran | |
| Warranty Deed | $125,000 | Magnus Title Agency | |
| Special Warranty Deed | -- | None Available | |
| Cash Sale Deed | $50,000 | First Arizona Title Agency | |
| Cash Sale Deed | $67,500 | Security Title Agency | |
| Joint Tenancy Deed | $69,500 | Grand Canyon Title Agency In |
Mortgage History
| Date | Status | Loan Amount | Loan Type |
|---|---|---|---|
| Previous Owner | $327,635 | FHA | |
| Previous Owner | $248,907 | FHA | |
| Previous Owner | $100,000 | New Conventional | |
| Previous Owner | $97,600 | Unknown | |
| Previous Owner | $62,550 | FHA |
Property History
| Date | Event | Price | Change | Sq Ft Price |
|---|---|---|---|---|
| 11/15/2017 11/15/17 | Sold | $253,500 | +2.4% | $223 / Sq Ft |
| 10/07/2017 10/07/17 | For Sale | $247,500 | +98.0% | $218 / Sq Ft |
| 05/24/2013 05/24/13 | Sold | $125,000 | -10.7% | $110 / Sq Ft |
| 04/01/2013 04/01/13 | Price Changed | $140,000 | -3.4% | $123 / Sq Ft |
| 02/22/2013 02/22/13 | For Sale | $145,000 | +190.0% | $128 / Sq Ft |
| 10/24/2012 10/24/12 | Sold | $50,000 | -16.7% | $44 / Sq Ft |
| 06/29/2012 06/29/12 | Pending | -- | -- | -- |
| 06/29/2012 06/29/12 | For Sale | $60,000 | -- | $53 / Sq Ft |
Tax History Compared to Growth
Tax History
| Year | Tax Paid | Tax Assessment Tax Assessment Total Assessment is a certain percentage of the fair market value that is determined by local assessors to be the total taxable value of land and additions on the property. | Land | Improvement |
|---|---|---|---|---|
| 2025 | $1,415 | $12,323 | -- | -- |
| 2024 | $1,399 | $11,736 | -- | -- |
| 2023 | $1,399 | $31,500 | $6,300 | $25,200 |
| 2022 | $1,339 | $23,120 | $4,620 | $18,500 |
| 2021 | $1,389 | $20,470 | $4,090 | $16,380 |
| 2020 | $1,353 | $18,900 | $3,780 | $15,120 |
| 2019 | $1,345 | $16,780 | $3,350 | $13,430 |
| 2018 | $1,316 | $15,400 | $3,080 | $12,320 |
| 2017 | $1,262 | $13,650 | $2,730 | $10,920 |
| 2016 | $1,211 | $11,130 | $2,220 | $8,910 |
| 2015 | $1,128 | $10,070 | $2,010 | $8,060 |
Agents Affiliated with this Home
-
S
Seller's Agent in 2017
Susan Lincoln
HomeSmart
-
M
Buyer's Agent in 2017
Michelle Noel
HomeSmart
-
Derek Ostreicher

Seller's Agent in 2013
Derek Ostreicher
Superlative Realty
(602) 405-5535
8 Total Sales
-
Mike Vasquez

Seller's Agent in 2012
Mike Vasquez
My Home Group
(602) 405-5282
30 Total Sales
Map
Source: Arizona Regional Multiple Listing Service (ARMLS)
MLS Number: 4894604
APN: 119-19-083
- 2325 E Osborn Rd
- 2301 E Osborn Rd
- 2202 E Osborn Rd
- 2146 E Whitton Ave
- 3502 N 22nd St
- 2318 E Flower St
- 2336 E Flower St
- 3331 N 24th Place
- 2124 E Osborn Rd
- 2405 E Fairmount Ave
- 2518 E Flower St
- 2531 E Indianola Ave
- 3202 N 21st St
- 2637 E Beekman Place
- 2021 E Osborn Rd Unit 9
- 2022 E Mulberry Dr
- 2002 E Whitton Ave Unit 32
- 2009 E Clarendon Ave
- 3209 N 20th Place
- 2540 E Amelia Ave
