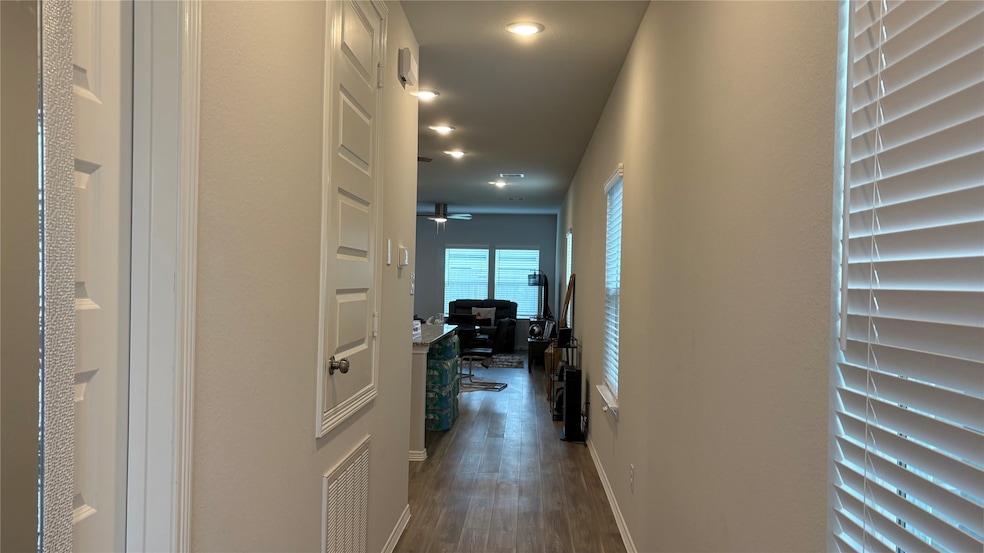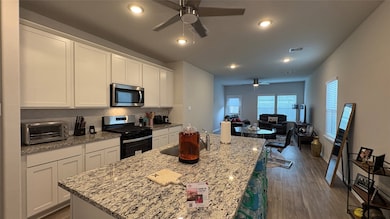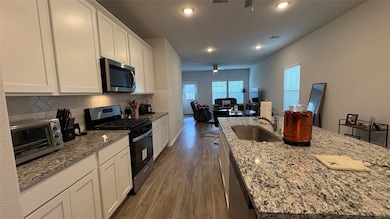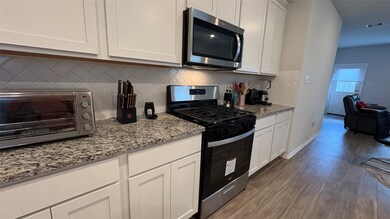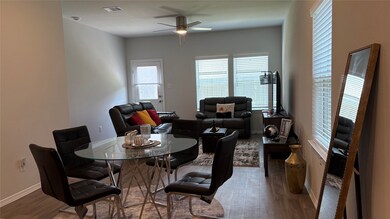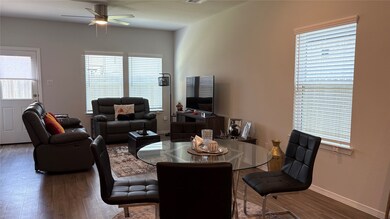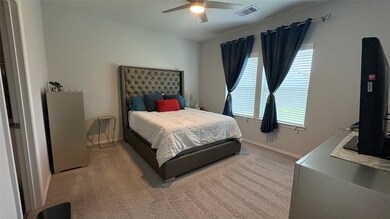Highlights
- Granite Countertops
- Community Pool
- Electric Gate
- Robert King Elementary School Rated A-
- 2 Car Attached Garage
- Security Gate
About This Home
Beautiful one story home 3 bedrooms in Aurora subdivision. Open floor plan, Granite countertops, brand new SS Appliances, REFRIGERATOR, Washer and Dryer INCLUDED. New Addition of WATER SOFTENER SALT can drink water directly from Refrigerator. Fans installed in each area, helps to keep to house cooler in summer. Fully fenced back yard. Family friendly community features swimming pool, playgrounds and walking trails. Conventionally situated near Highway 99 & I-10, & historical Katy, TX. Amazing Katy ISD schools.
Listing Agent
Keller Williams Realty Metropolitan License #0820940 Listed on: 05/22/2025

Home Details
Home Type
- Single Family
Est. Annual Taxes
- $4,652
Year Built
- Built in 2023
Parking
- 2 Car Attached Garage
- Garage Door Opener
- Electric Gate
Interior Spaces
- 1,444 Sq Ft Home
- 1-Story Property
- Ceiling Fan
- Security Gate
Kitchen
- Gas Oven
- Gas Range
- Microwave
- Dishwasher
- Granite Countertops
- Trash Compactor
- Disposal
Flooring
- Carpet
- Laminate
Bedrooms and Bathrooms
- 3 Bedrooms
- 2 Full Bathrooms
Laundry
- Dryer
- Washer
Schools
- Mcelwain Elementary School
- Stockdick Junior High School
- Paetow High School
Utilities
- Central Heating and Cooling System
- Heating System Uses Gas
- Programmable Thermostat
- Water Softener Leased
- Municipal Trash
Additional Features
- Energy-Efficient Thermostat
- 4,800 Sq Ft Lot
Listing and Financial Details
- Property Available on 8/17/25
- 12 Month Lease Term
Community Details
Overview
- Aurora Sec 3 Subdivision
Recreation
- Community Pool
- Trails
Pet Policy
- Call for details about the types of pets allowed
- Pet Deposit Required
Map
Source: Houston Association of REALTORS®
MLS Number: 42660029
APN: 1459890010027
- 3376 Voda Bend Dr
- 1656 Daylight Lake Dr
- 3368 Voda Bend Dr
- 4507 Kellmore Ct
- 2504 Bolinas Bluff Dr
- 2455 Solaris Bend Dr
- 2040 Terra Rose Dr
- 23242 Spring Genesis Ln
- 7319 Clover Chase Dr
- 25535 Cartington Ln
- 2104 Terra Rose Dr
- 2432 Solaris Bend Dr
- 7330 Lagrange Point
- 4984 Pismo Ray Dr
- 1684 Daylight Lake Dr
- 4973 Blue Beetle Ridge Dr
- 6903 Shoreline View Dr
- 27031 Costa Creek Dr
- 7415 Bridal Ranch Dr
- 7303 Dover View Ln
- 7575 Pemberley Ct
- 1689 Daylight Lake Dr
- 5730 Tabula Rasa Dr
- 2040 Terra Rose Dr
- 4967 Sand Clouds Dr
- 25535 Cartington Ln
- 2884 Grand Anse Dr
- 7507 Birch Harvest Dr
- 3209 Anchor Green Dr
- 7319 Clover Chase Dr
- 1648 Daylight Lake Dr
- 23242 Spring Genesis Ln
- 5111 Visionary Dr Unit K3
- 4953 Almond Terrace Dr
- 1720 Daylight Lake Dr
- 4985 Almond Terrace Dr
- 5022 Ricochet Ln Unit K2
- 2500 Bolinas Bluff Dr
- 3024 Myrtle Sunset Dr
- 27102 Berry Bright Dr
