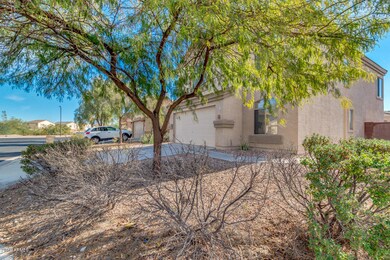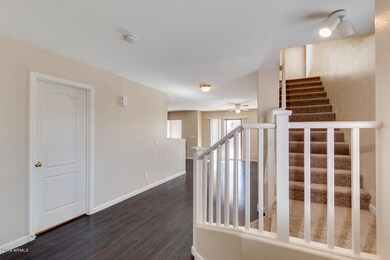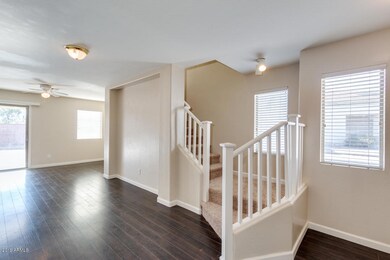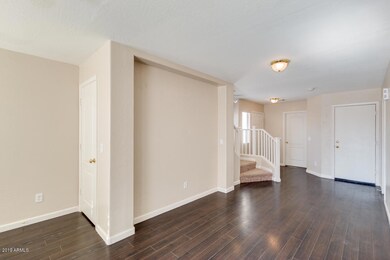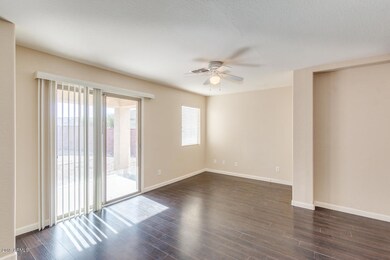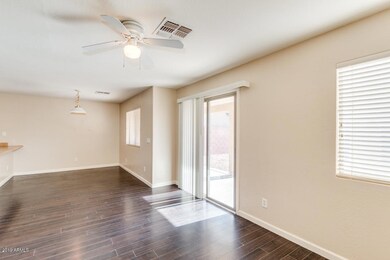
23359 W Cocopah St Buckeye, AZ 85326
Highlights
- Solar Power System
- Vaulted Ceiling
- Corner Lot
- Mountain View
- Spanish Architecture
- Covered patio or porch
About This Home
As of July 2025Perfect for first-time homebuyers, young families, active singles or empty nesters, this spacious, airy home is on a cul-de-sac, with a large, lush greenbelt just steps away. Although conveniently located less than a 5-minute drive from Inca Elementary and the bustling retail center of Buckeye, with Interstate 10 less than a mile away, this house nevertheless sits in the quiet tranquility of Sundance, on a corner lot with a large backyard. Interior highlights include durable wood-laminate flooring in the main living areas, a large kitchen with stainless appliances and walk-in pantry and a huge loft at the top of the stairs with vaulted ceilings. Brand-new carpet in all the right places, including on the stairs, which feature a stunning white-wood railing. A downstairs mother-in-law suite with full bath for, well, your mother in law, your teenager seeking privacy or, if you prefer, an office work space or game room. Half-round sunburst shutters over front windows add to the curb appeal on the outside and offer stunning views of the White Tank mountains from the inside. And did we mention the energy-saving solar panels on the roof? This one won't last long.
Last Agent to Sell the Property
Your Home Sold Guaranteed Realty License #SA026080000 Listed on: 01/11/2019

Home Details
Home Type
- Single Family
Est. Annual Taxes
- $1,384
Year Built
- Built in 2006
Lot Details
- 4,506 Sq Ft Lot
- Desert faces the front of the property
- Cul-De-Sac
- Block Wall Fence
- Corner Lot
- Backyard Sprinklers
HOA Fees
- $38 Monthly HOA Fees
Parking
- 2 Car Garage
- Garage Door Opener
Home Design
- Spanish Architecture
- Wood Frame Construction
- Tile Roof
- Stucco
Interior Spaces
- 2,154 Sq Ft Home
- 2-Story Property
- Vaulted Ceiling
- Double Pane Windows
- Mountain Views
Kitchen
- Eat-In Kitchen
- Breakfast Bar
- <<builtInMicrowave>>
Flooring
- Carpet
- Tile
Bedrooms and Bathrooms
- 4 Bedrooms
- Primary Bathroom is a Full Bathroom
- 3 Bathrooms
- Dual Vanity Sinks in Primary Bathroom
Schools
- Inca Elementary School
- Youngker High School
Utilities
- Central Air
- Heating Available
- High-Efficiency Water Heater
- High Speed Internet
- Cable TV Available
Additional Features
- Solar Power System
- Covered patio or porch
- Property is near a bus stop
Listing and Financial Details
- Tax Lot 87
- Assessor Parcel Number 504-60-087
Community Details
Overview
- Association fees include ground maintenance
- Aam Association, Phone Number (602) 957-9191
- Built by DR Horton Homes
- Sundance Parcel 31 Subdivision
Recreation
- Community Playground
- Bike Trail
Ownership History
Purchase Details
Home Financials for this Owner
Home Financials are based on the most recent Mortgage that was taken out on this home.Purchase Details
Home Financials for this Owner
Home Financials are based on the most recent Mortgage that was taken out on this home.Purchase Details
Home Financials for this Owner
Home Financials are based on the most recent Mortgage that was taken out on this home.Purchase Details
Home Financials for this Owner
Home Financials are based on the most recent Mortgage that was taken out on this home.Purchase Details
Home Financials for this Owner
Home Financials are based on the most recent Mortgage that was taken out on this home.Similar Homes in Buckeye, AZ
Home Values in the Area
Average Home Value in this Area
Purchase History
| Date | Type | Sale Price | Title Company |
|---|---|---|---|
| Interfamily Deed Transfer | -- | Timios Inc | |
| Interfamily Deed Transfer | -- | Great American Title Agency | |
| Warranty Deed | $208,000 | Great American Title Agency | |
| Warranty Deed | $162,000 | North American Title Company | |
| Corporate Deed | $185,825 | Dhi Title Of Arizona Inc |
Mortgage History
| Date | Status | Loan Amount | Loan Type |
|---|---|---|---|
| Open | $205,778 | FHA | |
| Closed | $205,026 | FHA | |
| Closed | $204,232 | FHA | |
| Previous Owner | $16,200 | Unknown | |
| Previous Owner | $153,900 | New Conventional | |
| Previous Owner | $148,660 | New Conventional |
Property History
| Date | Event | Price | Change | Sq Ft Price |
|---|---|---|---|---|
| 07/16/2025 07/16/25 | Sold | $376,000 | 0.0% | $175 / Sq Ft |
| 05/21/2025 05/21/25 | Pending | -- | -- | -- |
| 05/21/2025 05/21/25 | Price Changed | $376,000 | +1.6% | $175 / Sq Ft |
| 05/20/2025 05/20/25 | Pending | -- | -- | -- |
| 03/15/2025 03/15/25 | For Sale | $369,900 | +77.8% | $172 / Sq Ft |
| 02/13/2019 02/13/19 | Sold | $208,000 | +1.5% | $97 / Sq Ft |
| 01/11/2019 01/11/19 | For Sale | $205,000 | +26.5% | $95 / Sq Ft |
| 07/25/2016 07/25/16 | Sold | $162,000 | 0.0% | $75 / Sq Ft |
| 06/14/2016 06/14/16 | Price Changed | $162,000 | -4.1% | $75 / Sq Ft |
| 05/18/2016 05/18/16 | For Sale | $168,900 | +4.3% | $78 / Sq Ft |
| 05/18/2016 05/18/16 | Off Market | $162,000 | -- | -- |
| 05/17/2016 05/17/16 | For Sale | $168,900 | -- | $78 / Sq Ft |
Tax History Compared to Growth
Tax History
| Year | Tax Paid | Tax Assessment Tax Assessment Total Assessment is a certain percentage of the fair market value that is determined by local assessors to be the total taxable value of land and additions on the property. | Land | Improvement |
|---|---|---|---|---|
| 2025 | $1,512 | $11,006 | -- | -- |
| 2024 | $1,448 | $10,482 | -- | -- |
| 2023 | $1,448 | $25,580 | $5,110 | $20,470 |
| 2022 | $1,424 | $18,950 | $3,790 | $15,160 |
| 2021 | $1,500 | $16,680 | $3,330 | $13,350 |
| 2020 | $1,481 | $15,950 | $3,190 | $12,760 |
| 2019 | $1,374 | $14,610 | $2,920 | $11,690 |
| 2018 | $1,384 | $13,130 | $2,620 | $10,510 |
| 2017 | $1,216 | $11,930 | $2,380 | $9,550 |
| 2016 | $1,352 | $11,280 | $2,250 | $9,030 |
| 2015 | $1,244 | $10,180 | $2,030 | $8,150 |
Agents Affiliated with this Home
-
Mike Klein

Seller's Agent in 2025
Mike Klein
Property For You Realty
(602) 418-5759
2 in this area
35 Total Sales
-
Carol A. Royse

Seller's Agent in 2019
Carol A. Royse
Your Home Sold Guaranteed Realty
(480) 576-4555
16 in this area
1,000 Total Sales
-
Kathy Marx

Buyer's Agent in 2019
Kathy Marx
Delex Realty
(602) 499-6372
41 Total Sales
-
K
Buyer Co-Listing Agent in 2019
Kari Marx
DeLex Realty
-
Karen Huff

Seller's Agent in 2016
Karen Huff
Your Realty Office
(623) 521-0755
2 in this area
4 Total Sales
-
Steve Tagaloguin

Buyer's Agent in 2016
Steve Tagaloguin
HomeFinder Hub Realty
(623) 293-1396
40 Total Sales
Map
Source: Arizona Regional Multiple Listing Service (ARMLS)
MLS Number: 5866421
APN: 504-60-087
- 23284 W Pima St
- 1340 S 232nd Ave
- 23330 W Yuma Rd Unit 4
- 23119 W Papago St
- 23127 W Yavapai St
- 1120 S 232nd Ave
- 23637 W Hopi St
- 23087 W Arrow Dr
- 23332 W Watkins St
- 23075 W Arrow Dr
- 23167 W Lasso Ln
- 23162 W Lasso Ln
- 23707 W Hess Ave
- 22966 W Hopi St
- 1573 S 229th Ct
- 2292 S 236th Dr
- 23787 W Yavapai St
- 22940 W Desert Bloom St
- 23780 W Tonto St
- 23886 W Harrison Dr

