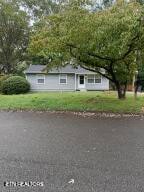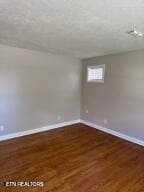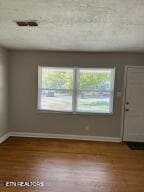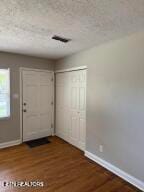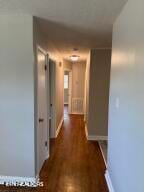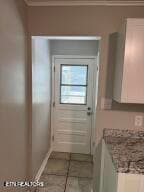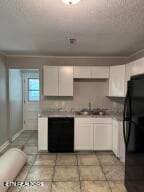2336 Sylvania Ave Knoxville, TN 37920
South Knoxville NeighborhoodHighlights
- Forest View
- Traditional Architecture
- No HOA
- Wooded Lot
- Wood Flooring
- Covered Patio or Porch
About This Home
This 3/4BR, 1.5BA with hardwoods and tile flooring, updated kitchen, downstairs basement can be used for a 4th bedroom or an entertainment area. Couldn't be more convenient to just about anything you would want to do . If you are into nature you have Ijams Nature Ctr for hiking, rock climbing and walking trails, if your interest is in mtn. biking, pump trails and skill tracks Baker Creek Reserve is 5 minutes away. There are so many parks in the area you will always be able to find something to do. If you are more interested in the entertainment venues, restaurants or a place just to gather with your friends you don't have to go far for that either.
Home Details
Home Type
- Single Family
Est. Annual Taxes
- $457
Year Built
- Built in 1960
Lot Details
- Irregular Lot
- Wooded Lot
Parking
- Off-Street Parking
Home Design
- Traditional Architecture
- Frame Construction
- Wood Siding
Interior Spaces
- 1,400 Sq Ft Home
- Forest Views
- Finished Basement
Kitchen
- Range
- Microwave
- Dishwasher
Flooring
- Wood
- Tile
Bedrooms and Bathrooms
- 4 Bedrooms
Additional Features
- Covered Patio or Porch
- Central Heating and Cooling System
Listing and Financial Details
- Security Deposit $1,900
- No Smoking Allowed
- 12 Month Lease Term
- $75 Application Fee
- Assessor Parcel Number 109EE007
Community Details
Overview
- No Home Owners Association
Pet Policy
- Pets Allowed
- Pet Deposit $50
Map
Source: East Tennessee REALTORS® MLS
MLS Number: 1321419
APN: 109EE-007
- 2436 Belvedere Ave
- 2626 Vucrest Ave
- 743-915 E Red Bud Rd
- 1925 Trotter Ave
- 3427 S Haven Rd
- 3606 Alpine Dr SE
- 1415 E Moody Ave
- 2701 Sevier Ave
- 1703 Island Home
- 1119 Baker Ave
- 6033 Sunbeam Ln
- 1319 Knotty Pine Way
- 602 Lookout Ct SE
- 3039 Dow Dr
- 301 Lippencott St
- 236 Riggs Ave
- 1901 Foggy Bottom St
- 200 Highwood Ct
- 906 Waterfront Dr
- 2004 City Vista Way
