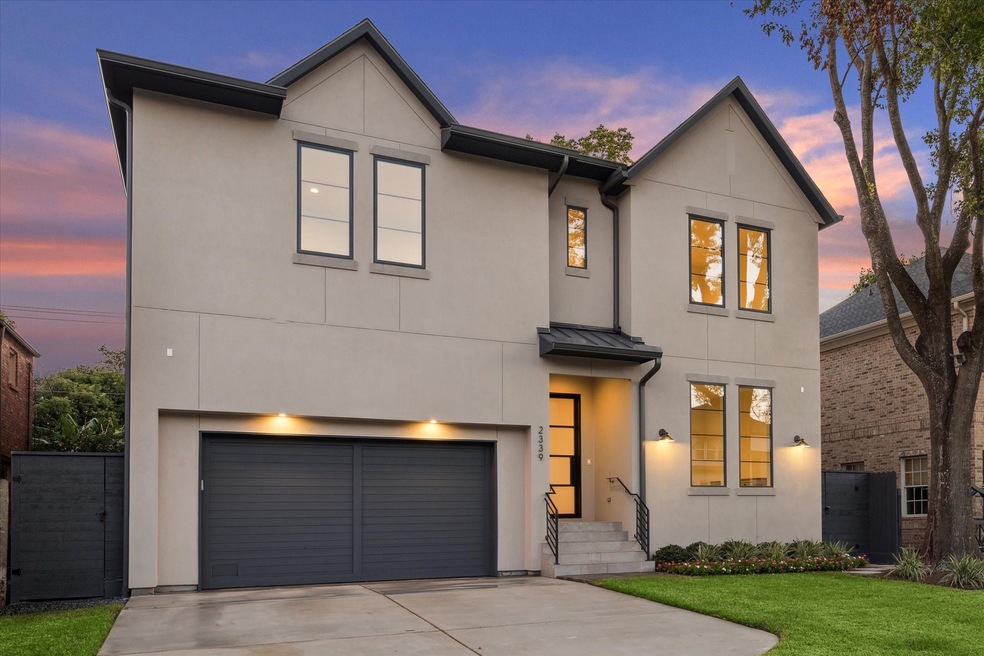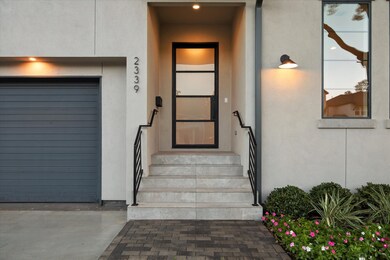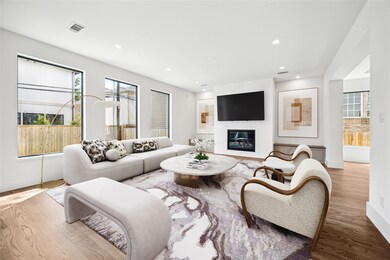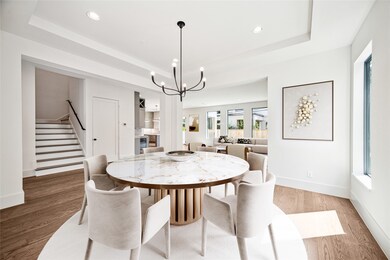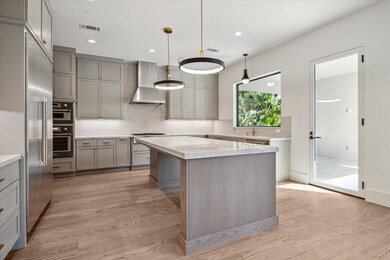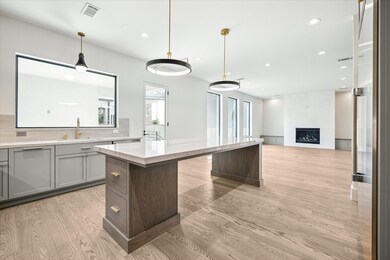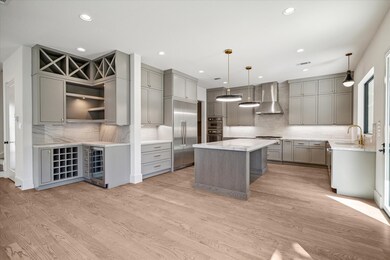
2339 Goldsmith St Houston, TX 77030
University Place NeighborhoodHighlights
- New Construction
- Deck
- Wood Flooring
- Roberts Elementary School Rated A
- Traditional Architecture
- High Ceiling
About This Home
As of December 2024Another exceptional home by Sherpa Builders. This soft contemporary home offers an exciting opportunity in the Southgate area just down the street from Roberts Elementary and only a few blocks from Rice Village. Sherpa’s trademark finely crafted finishes are found throughout handsome design. The first floor has an open layout with Island kitchen and premier appliances plus a private study that can also serve as a first floor bedroom. The second floor has four bedrooms, all with en-suite baths, and a gameroom. A covered outdoor entertaining area with summer kitchen overlooks the backyard. Elevator capable. 2339 Goldsmith is convenient to The Medical Center, Rice University, and Downtown. Zoned to Roberts Elementary. A fine home by a quality builder in an exceptional location.
Last Agent to Sell the Property
Martha Turner Sotheby's International Realty License #0485349 Listed on: 09/20/2024

Last Buyer's Agent
Nonmls
Houston Association of REALTORS
Home Details
Home Type
- Single Family
Est. Annual Taxes
- $19,068
Year Built
- Built in 2024 | New Construction
Lot Details
- 6,050 Sq Ft Lot
- North Facing Home
- Back Yard Fenced
Parking
- 2 Car Attached Garage
- Garage Door Opener
- Driveway
Home Design
- Traditional Architecture
- Pillar, Post or Pier Foundation
- Composition Roof
- Stucco
Interior Spaces
- 4,357 Sq Ft Home
- 2-Story Property
- Elevator
- Wired For Sound
- High Ceiling
- Gas Log Fireplace
- Formal Entry
- Family Room Off Kitchen
- Living Room
- Breakfast Room
- Dining Room
- Home Office
- Game Room
- Utility Room
- Washer and Gas Dryer Hookup
Kitchen
- Breakfast Bar
- Walk-In Pantry
- <<doubleOvenToken>>
- Gas Range
- Free-Standing Range
- <<microwave>>
- Dishwasher
- Kitchen Island
- Pots and Pans Drawers
- Self-Closing Drawers
- Disposal
Flooring
- Wood
- Tile
Bedrooms and Bathrooms
- 4 Bedrooms
- En-Suite Primary Bedroom
- 5 Full Bathrooms
- Double Vanity
- Single Vanity
- Soaking Tub
- <<tubWithShowerToken>>
- Separate Shower
Home Security
- Prewired Security
- Fire and Smoke Detector
Eco-Friendly Details
- Energy-Efficient Insulation
- Energy-Efficient Thermostat
Outdoor Features
- Deck
- Covered patio or porch
Schools
- Roberts Elementary School
- Pershing Middle School
- Lamar High School
Utilities
- Forced Air Zoned Heating and Cooling System
- Heating System Uses Gas
- Programmable Thermostat
Community Details
- Built by Sherpa Construction, LLC
- Windermere Subdivision
Ownership History
Purchase Details
Home Financials for this Owner
Home Financials are based on the most recent Mortgage that was taken out on this home.Purchase Details
Purchase Details
Home Financials for this Owner
Home Financials are based on the most recent Mortgage that was taken out on this home.Similar Homes in the area
Home Values in the Area
Average Home Value in this Area
Purchase History
| Date | Type | Sale Price | Title Company |
|---|---|---|---|
| Warranty Deed | -- | Chicago Title | |
| Warranty Deed | -- | Chicago Title | |
| Warranty Deed | -- | Chicago Title | |
| Warranty Deed | -- | Alamo Title |
Mortgage History
| Date | Status | Loan Amount | Loan Type |
|---|---|---|---|
| Previous Owner | $939,245 | Construction | |
| Previous Owner | $222,250 | New Conventional | |
| Previous Owner | $251,650 | Unknown | |
| Previous Owner | $252,700 | No Value Available |
Property History
| Date | Event | Price | Change | Sq Ft Price |
|---|---|---|---|---|
| 12/03/2024 12/03/24 | Sold | -- | -- | -- |
| 11/01/2024 11/01/24 | Pending | -- | -- | -- |
| 09/20/2024 09/20/24 | For Sale | $2,200,000 | -- | $505 / Sq Ft |
Tax History Compared to Growth
Tax History
| Year | Tax Paid | Tax Assessment Tax Assessment Total Assessment is a certain percentage of the fair market value that is determined by local assessors to be the total taxable value of land and additions on the property. | Land | Improvement |
|---|---|---|---|---|
| 2024 | $13,896 | $664,125 | $664,125 | -- |
| 2023 | $13,896 | $866,000 | $635,250 | $230,750 |
| 2022 | $17,944 | $814,946 | $635,250 | $179,696 |
| 2021 | $20,094 | $862,159 | $606,375 | $255,784 |
| 2020 | $19,923 | $822,713 | $548,625 | $274,088 |
| 2019 | $20,818 | $822,713 | $548,625 | $274,088 |
| 2018 | $15,574 | $780,377 | $519,750 | $260,627 |
| 2017 | $19,732 | $780,377 | $519,750 | $260,627 |
| 2016 | $17,989 | $780,377 | $519,750 | $260,627 |
| 2015 | $11,975 | $715,171 | $519,750 | $195,421 |
| 2014 | $11,975 | $587,976 | $490,875 | $97,101 |
Agents Affiliated with this Home
-
Philip Alter
P
Seller's Agent in 2024
Philip Alter
Martha Turner Sotheby's International Realty
(713) 818-9538
8 in this area
151 Total Sales
-
N
Buyer's Agent in 2024
Nonmls
Houston Association of REALTORS
Map
Source: Houston Association of REALTORS®
MLS Number: 70745054
APN: 0600440050015
- 2320 Watts St
- 2312 Watts St
- 2302 Wordsworth St
- 2438 Southgate Blvd
- 2425 Wordsworth St
- 2348 Sheridan St
- 2332 Sheridan St
- 2523 Watts St
- 2409 Dryden Rd
- 2539 Addison Rd
- 2621 Talbott St
- 2314 Dorrington St Unit C
- 2509 Shakespeare St
- 2213 Sheridan St
- 2509 Dorrington St Unit B
- 2719 Pittsburg St
- 2707 Barbara Ln
- 2218 Bellefontaine St Unit B
- 2607 University Blvd
- 2526 Gramercy St
