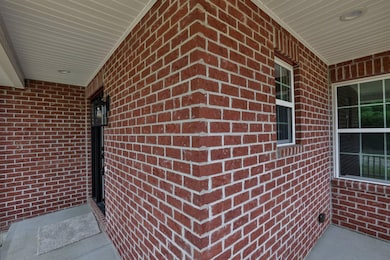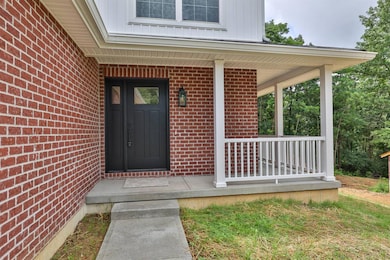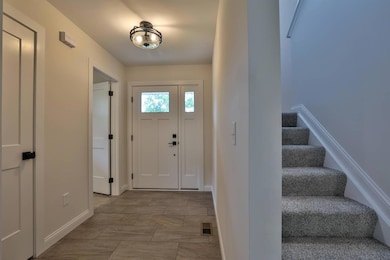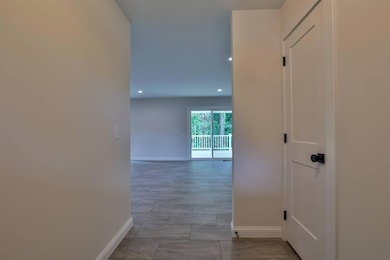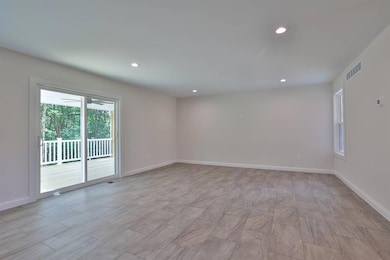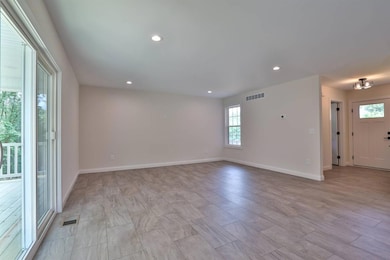
2339 Grimes Valley Dr West Harrison, IN 47060
Bright NeighborhoodEstimated payment $2,493/month
Highlights
- Hot Property
- New Construction
- Wooded Lot
- East Central High School Rated A-
- Covered Deck
- Traditional Architecture
About This Home
Move-in Ready New Construction! This stunning 3-bedroom, 2.5-bath, 2-story brick home offers modern style and everyday comfort. Enjoy LVT flooring throughout, a spacious eat-in kitchen with walkout to a private patio, and a bright great room that opens to a covered deck perfect for indoor-outdoor living. The owner's suite features a large walk-in closet and a luxurious adjoining bath with a walk-in shower and double vanity. Plus, a full unfinished basement with rough-in for a bath offers endless possibilities. A must-see!
Listing Agent
Gary Hamilton
Sibcy Cline 121 Listed on: 07/17/2025
Co-Listing Agent
Regina Hamilton
Sibcy Cline 121
Open House Schedule
-
Sunday, July 20, 202512:00 to 1:00 pm7/20/2025 12:00:00 PM +00:007/20/2025 1:00:00 PM +00:00Add to Calendar
Home Details
Home Type
- Single Family
Est. Annual Taxes
- $28
Year Built
- Built in 2025 | New Construction
Lot Details
- 0.31 Acre Lot
- Cul-De-Sac
- Wooded Lot
Home Design
- Traditional Architecture
- Brick or Stone Mason
- Poured Concrete
- Fire Rated Drywall
- Shingle Roof
- Vinyl Siding
- Stick Built Home
Interior Spaces
- 1,801 Sq Ft Home
- 2-Story Property
- Recessed Lighting
- Low Emissivity Windows
- Vinyl Clad Windows
- Double Hung Windows
- Panel Doors
- Entrance Foyer
- Great Room
- Dining Room
- Interior Storage Closet
- Laundry on main level
- Wall to Wall Carpet
- Fire and Smoke Detector
Kitchen
- Eat-In Kitchen
- Oven or Range
- Microwave
- Dishwasher
- Kitchen Island
- Disposal
Bedrooms and Bathrooms
- 3 Bedrooms
- En-Suite Primary Bedroom
- Walk-In Closet
- Dual Vanity Sinks in Primary Bathroom
- Shower Only
Unfinished Basement
- Partial Basement
- Rough-In Basement Bathroom
Parking
- Attached Garage
- Front Facing Garage
- Driveway
- On-Street Parking
Outdoor Features
- Covered Deck
- Patio
- Porch
Utilities
- 95% Forced Air Zoned Heating and Cooling System
- Heating System Uses Gas
- Gas Water Heater
Community Details
- Southeastern Indiana Board Association
- Old Orchard Subdivision
Listing and Financial Details
- Homestead Exemption
Map
Home Values in the Area
Average Home Value in this Area
Tax History
| Year | Tax Paid | Tax Assessment Tax Assessment Total Assessment is a certain percentage of the fair market value that is determined by local assessors to be the total taxable value of land and additions on the property. | Land | Improvement |
|---|---|---|---|---|
| 2024 | $28 | $1,500 | $1,500 | $0 |
| 2023 | $28 | $1,500 | $1,500 | $0 |
Property History
| Date | Event | Price | Change | Sq Ft Price |
|---|---|---|---|---|
| 07/17/2025 07/17/25 | For Sale | $449,900 | -- | $250 / Sq Ft |
Purchase History
| Date | Type | Sale Price | Title Company |
|---|---|---|---|
| Warranty Deed | -- | None Listed On Document |
Mortgage History
| Date | Status | Loan Amount | Loan Type |
|---|---|---|---|
| Open | $296,000 | New Conventional |
Similar Homes in West Harrison, IN
Source: Southeastern Indiana Board of REALTORS®
MLS Number: 205473
APN: 15-01-27-300-164.000-018
- 154 Grimes Valley Dr
- 2578 Jenny Lynn Dr
- 25011 State Line Rd
- 0 Sneakville Rd
- 1865 N Dearborn Rd
- 2737 Flagstone Dr
- 12 Business Center Dr
- 11-12 Business Center Dr
- 23986 Gabbard Dr
- 23806 Mountain Meadows Dr
- 1888 Sierra Ln Unit 9C
- 2487 Haddock Dr
- 23388 Brightwood Dr
- 24401 Mount Pleasant Rd
- 1023 Michael Dr
- 0-0 Wyoming Ct
- 97 Wyoming Ct
- 47 Dakota Dr
- 46 Dakota Dr
- 226 Lyness Ave
- 678 Deerfield Dr
- 196 Maxwell Ln
- 9439 Tebbs Ct
- 5884 Island Dr
- 10709 Oxford Rd
- 8149 W Mill St
- 339 Arch St
- 208 Walnut St Unit LUXE L'Burg Loft
- 7450 Country Village Dr
- 500 W High St
- 100 River Rd
- 6788 Harrison Ave
- 5751 Signal Pointe Dr
- 6708-6714 Harrison Ave
- 1 Main St
- 6640 Hearne Rd
- 6640 Hearne Rd
- 2154 Canyon Ct
- 1207 N Bend Rd

