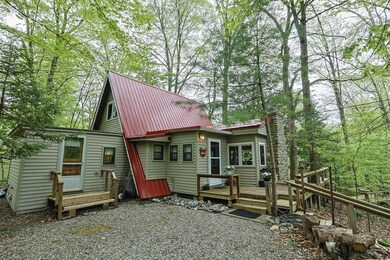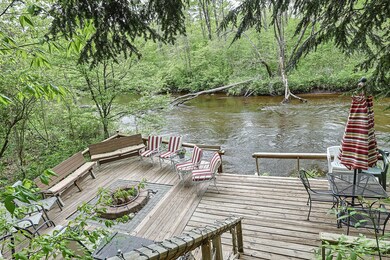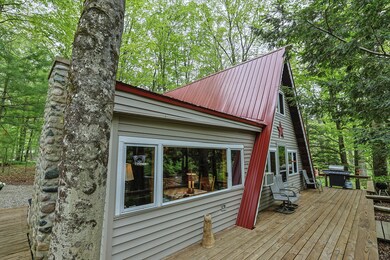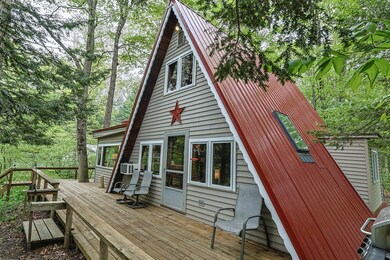
23392 Atikwa Trail Howard City, MI 49329
Estimated payment $1,561/month
Highlights
- Private Waterfront
- Deck
- Wood Flooring
- A-Frame Home
- Wooded Lot
- Cooling System Mounted In Outer Wall Opening
About This Home
Welcome to ''The River's Edge'', 23392 Atikwa Trail. You'll find this warm and inviting cabin near the very end of a private, well-maintained road in Forest Haven. You can feel yourself decompress as you enter the road and finish the process as you arrive. Along the way you'll be greeted by an abundance of wildlife, flowers and the solitude of nature. As John Muir puts it best, ''We come to the forest to lose our minds and find our soul.'' In the hustle and bustle of modernity, you'll find no better place to get away. 100 feet of river frontage on the Little Muskegon with a 8'*14' deck and firepit kissing the river's edge you will have the perfect place to cherish a morning coffee while watching the birds frolic around you or have a beautiful, connected evening with friends and family. The sellers have enjoyed everything this property has to offer for around 16 years and they have had an annual "bird fest" in which they have a friendly competition to see who can find the most varieties of birds. Some years, they have seen close to sixty, with females and males counting separately. Their bird songs cascade around the forest canopy, mixing elegantly with the rippling of the river. There are plenty of opportunities also to kayak canoe & tube down to the cabin or from the cabin to Croton Pond. With 2 bedrooms and an upstairs loft, there are plenty of areas to sleep and host. The owners have slept up to 11 and shared the serenity of waking up in nature with their closest family and friends.With a tankless hot water heater, efficient furnace and newer roof, it checks a lot of the boxes for "the bones of the house" being taken care of. There is also a passive heat circulation system, pulling heat down from the upper loft where it could be trapped to the lower level. The house also boasts tons of storage throughout with drawers and nooks everywhere and an outdoor storage shed. The home has a very distinct and lovely cabin feel that would be hard to replicate in the modern era. With oak floors and wood finishes throughout, you will be hard pressed to find a more inviting place especially with the wood burning fireplace crackling and glowing. The fireplace offers a blower for efficiency as well as providing ambiance. Sitting in the bottom corner of the Manistee National Forest, the area offers some amazing opportunities for exploring the great outdoors. With one of West Michigan's best mountain bike and hiking trails, "The Dragon Trail", which is a 45 mile long natural surface trail encircling Hardy pond. It gets its moniker "The Dragon Trail" because Hardy Pond looks like a dragon on the map. Croton pond, which is connected to Hardy pond offers around 1300 acres for freshwater activities. The area has plenty of rivers and streams to explore for fishing and kayaking as well.The home is being sold with all furnishings besides a few items that will be separately noted, so you'll be able to step directly into feeling at home this summer without needing to worry about filling out the space. Be sure to check out the full video tour of the home as well. You'll be delighted by "The Rivers Edge", whether you call it your full time home or a getaway and we invite you to schedule your showing to see for yourself what can't be truly described. It won't last long.
Home Details
Home Type
- Single Family
Est. Annual Taxes
- $1,836
Year Built
- Built in 1965
Lot Details
- 0.31 Acre Lot
- Private Waterfront
- 100 Feet of Waterfront
- Property fronts a private road
- Wooded Lot
HOA Fees
- $23 Monthly HOA Fees
Parking
- Gravel Driveway
Home Design
- A-Frame Home
- Metal Roof
- Vinyl Siding
Interior Spaces
- 1,077 Sq Ft Home
- 2-Story Property
- Wood Burning Fireplace
- Living Room with Fireplace
- Wood Flooring
- Crawl Space
Bedrooms and Bathrooms
- 2 Main Level Bedrooms
- 1 Full Bathroom
Laundry
- Laundry on main level
- Washer and Electric Dryer Hookup
Outdoor Features
- Water Access
- Deck
Utilities
- Cooling System Mounted In Outer Wall Opening
- Forced Air Heating System
- Heating System Uses Propane
- Heating System Powered By Leased Propane
- Well
- Tankless Water Heater
- Propane Water Heater
- Septic System
Community Details
- Association fees include snow removal
- Forest Haven Subdivision
Map
Home Values in the Area
Average Home Value in this Area
Tax History
| Year | Tax Paid | Tax Assessment Tax Assessment Total Assessment is a certain percentage of the fair market value that is determined by local assessors to be the total taxable value of land and additions on the property. | Land | Improvement |
|---|---|---|---|---|
| 2025 | $1,795 | $104,800 | $0 | $0 |
| 2024 | $1,794 | $93,700 | $0 | $0 |
| 2023 | -- | $82,300 | $0 | $0 |
| 2022 | $1,679 | $68,300 | $0 | $0 |
| 2021 | $1,679 | $59,100 | $0 | $0 |
| 2020 | -- | -- | $0 | $0 |
| 2019 | -- | -- | $0 | $0 |
| 2018 | -- | -- | $0 | $0 |
| 2017 | -- | -- | $0 | $0 |
| 2016 | -- | -- | $0 | $0 |
| 2015 | -- | -- | $0 | $0 |
| 2014 | -- | -- | $0 | $0 |
Property History
| Date | Event | Price | Change | Sq Ft Price |
|---|---|---|---|---|
| 06/01/2025 06/01/25 | Pending | -- | -- | -- |
| 05/27/2025 05/27/25 | For Sale | $250,000 | -- | $232 / Sq Ft |
Purchase History
| Date | Type | Sale Price | Title Company |
|---|---|---|---|
| Deed | $93,000 | -- | |
| Warranty Deed | $93,000 | None Available | |
| Deed | $70,500 | -- |
Similar Homes in Howard City, MI
Source: Southwestern Michigan Association of REALTORS®
MLS Number: 25024271
APN: 017-200-014-00
- 23639 Atikwa Trail
- 9070 Agawa Trail
- 23718 Gates Rd
- 8538 E Beechwood
- 9322 E 56th St
- 23748 Cutler Rd
- 0 W 76th
- 8114 E 72nd St Unit 2
- 8114 E 72nd St Unit 3
- 8114 E 72nd St Unit 1
- 7144 Dagget Rd
- 8523 E Shady Ridge
- 23375 W Howard City-Edmore
- 5213 S Newcosta Ave
- 8992 MacKinaw Trail Dr
- 0 MacKinaw Trail Dr Unit 24062628
- 8995 Chippewa Trail
- 0 Saginaw Trail
- 23501 W Almy Rd
- 21008 Tamarack Rd






