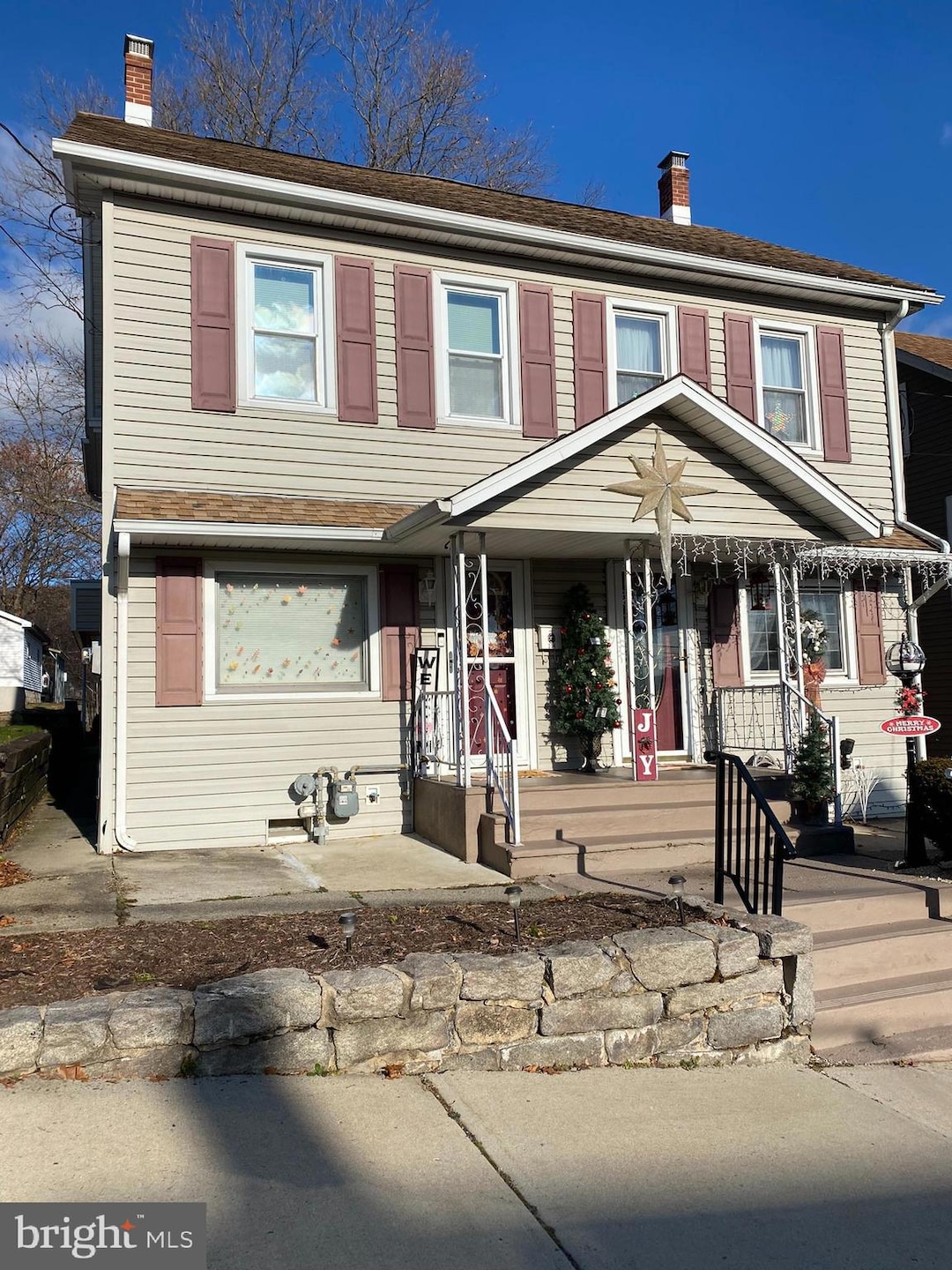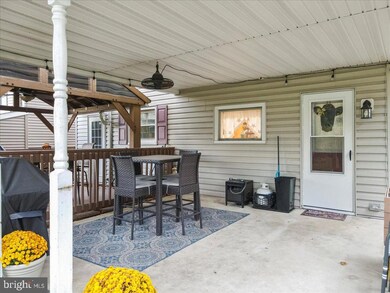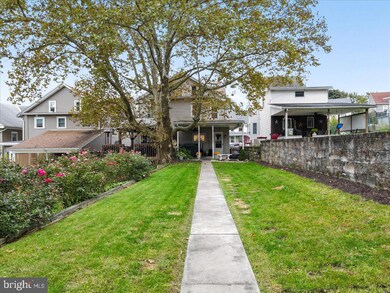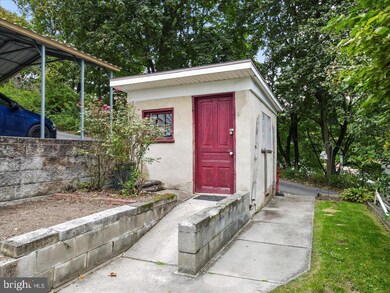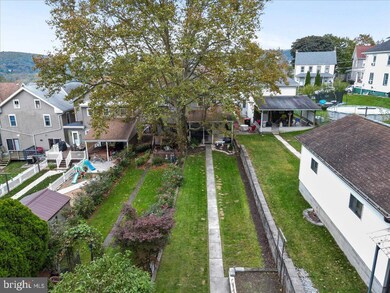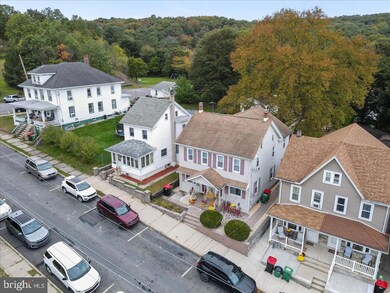
234 Carbon St Lehighton, PA 18235
Highlights
- Attic
- Den
- Doors swing in
- No HOA
- Living Room
- Dining Room
About This Home
As of May 2025A Truly move-in ready twin in Lehighton. Owners have painstakingly worked to make your purchase and move in quick and easy- No replacing floor covering, no required painting, no trim work, no repairs, not even any cleaning- Just Move IN! Relax and enjoy this 3 bedroom home w/attic and basement- Feature gas hot water heat, covered patio, replacement windows, nice yard and shed.
Last Agent to Sell the Property
Gene Durigan Real Estate - Lehighton License #RB061195L Listed on: 12/18/2024
Townhouse Details
Home Type
- Townhome
Est. Annual Taxes
- $2,175
Year Built
- Built in 1886
Lot Details
- 3,049 Sq Ft Lot
- Lot Dimensions are 19x180
Parking
- On-Street Parking
Home Design
- Semi-Detached or Twin Home
- Stone Foundation
- Vinyl Siding
Interior Spaces
- Property has 2 Levels
- Living Room
- Dining Room
- Den
- Partial Basement
- Attic
Bedrooms and Bathrooms
- 3 Bedrooms
- 1 Full Bathroom
Accessible Home Design
- Doors swing in
Utilities
- Radiator
- Hot Water Heating System
- Natural Gas Water Heater
- Municipal Trash
Community Details
- No Home Owners Association
- Z Not In Developmen Subdivision
Listing and Financial Details
- Assessor Parcel Number 70A11-30-V3
Ownership History
Purchase Details
Home Financials for this Owner
Home Financials are based on the most recent Mortgage that was taken out on this home.Purchase Details
Home Financials for this Owner
Home Financials are based on the most recent Mortgage that was taken out on this home.Purchase Details
Home Financials for this Owner
Home Financials are based on the most recent Mortgage that was taken out on this home.Purchase Details
Similar Home in Lehighton, PA
Home Values in the Area
Average Home Value in this Area
Purchase History
| Date | Type | Sale Price | Title Company |
|---|---|---|---|
| Deed | $169,000 | Keystone Premier Settlement Se | |
| Deed | $169,000 | None Listed On Document | |
| Deed | $90,000 | Carbon Search & Stlmt Svcs I | |
| Deed | $48,000 | -- |
Mortgage History
| Date | Status | Loan Amount | Loan Type |
|---|---|---|---|
| Open | $160,103 | FHA | |
| Previous Owner | $8,450 | No Value Available | |
| Previous Owner | $163,930 | New Conventional | |
| Previous Owner | $72,000 | New Conventional | |
| Previous Owner | $70,000 | Credit Line Revolving | |
| Previous Owner | $20,000 | Credit Line Revolving |
Property History
| Date | Event | Price | Change | Sq Ft Price |
|---|---|---|---|---|
| 05/22/2025 05/22/25 | Sold | $169,000 | 0.0% | $119 / Sq Ft |
| 05/14/2025 05/14/25 | Sold | $169,000 | -3.4% | $119 / Sq Ft |
| 04/22/2025 04/22/25 | Pending | -- | -- | -- |
| 04/09/2025 04/09/25 | Pending | -- | -- | -- |
| 01/23/2025 01/23/25 | For Sale | $175,000 | 0.0% | $123 / Sq Ft |
| 01/23/2025 01/23/25 | Pending | -- | -- | -- |
| 01/22/2025 01/22/25 | Price Changed | $175,000 | -2.8% | $123 / Sq Ft |
| 12/18/2024 12/18/24 | For Sale | $180,000 | 0.0% | $127 / Sq Ft |
| 12/02/2024 12/02/24 | For Sale | $180,000 | +6.5% | $127 / Sq Ft |
| 12/08/2023 12/08/23 | Sold | $169,000 | 0.0% | $119 / Sq Ft |
| 10/20/2023 10/20/23 | Pending | -- | -- | -- |
| 10/16/2023 10/16/23 | Price Changed | $169,000 | +0.3% | $119 / Sq Ft |
| 10/16/2023 10/16/23 | For Sale | $168,500 | +87.2% | $119 / Sq Ft |
| 09/02/2020 09/02/20 | Sold | $90,000 | -6.2% | $65 / Sq Ft |
| 07/30/2020 07/30/20 | Pending | -- | -- | -- |
| 07/25/2020 07/25/20 | For Sale | $95,900 | -- | $69 / Sq Ft |
Tax History Compared to Growth
Tax History
| Year | Tax Paid | Tax Assessment Tax Assessment Total Assessment is a certain percentage of the fair market value that is determined by local assessors to be the total taxable value of land and additions on the property. | Land | Improvement |
|---|---|---|---|---|
| 2025 | $2,289 | $28,700 | $4,550 | $24,150 |
| 2024 | $2,175 | $28,700 | $4,550 | $24,150 |
| 2023 | $2,153 | $28,700 | $4,550 | $24,150 |
| 2022 | $2,153 | $28,700 | $4,550 | $24,150 |
| 2021 | $2,078 | $28,700 | $4,550 | $24,150 |
| 2020 | $2,027 | $28,700 | $4,550 | $24,150 |
| 2019 | $1,941 | $28,700 | $4,550 | $24,150 |
| 2018 | $1,898 | $28,700 | $4,550 | $24,150 |
| 2017 | $1,884 | $28,700 | $4,550 | $24,150 |
| 2016 | -- | $28,700 | $4,550 | $24,150 |
| 2015 | -- | $28,700 | $4,550 | $24,150 |
| 2014 | -- | $28,700 | $4,550 | $24,150 |
Agents Affiliated with this Home
-
Kimberly Rabenold

Seller's Agent in 2025
Kimberly Rabenold
Gene Durigan Real Estate
(610) 554-0794
26 in this area
143 Total Sales
-
Gail Christman

Seller's Agent in 2025
Gail Christman
Gene Durigan Real Estate - Lehighton
(610) 377-3118
48 in this area
213 Total Sales
-
Joseph Milan
J
Buyer's Agent in 2025
Joseph Milan
Keller Williams Northampton
(570) 442-3581
1 in this area
17 Total Sales
-
datacorrect BrightMLS
d
Buyer's Agent in 2025
datacorrect BrightMLS
Non Subscribing Office
-
Ronald Dunbar
R
Seller's Agent in 2020
Ronald Dunbar
Bear Mountain Real Estate LLC
(570) 325-3300
9 in this area
480 Total Sales
-
Brandon Dunbar
B
Seller Co-Listing Agent in 2020
Brandon Dunbar
Bear Mountain Real Estate LLC
(570) 325-3300
3 in this area
175 Total Sales
Map
Source: Bright MLS
MLS Number: PACC2005336
APN: 70A11-30-V3
- 432 N 3rd St
- 459 N 4th St
- 259 N 3rd St
- 226 Coal St
- 253 N 2nd St
- 218 N 3rd St
- 137 N 4th St
- 161 S 1st St
- 90 Packerton Dam Dr
- 92 Packerton Dam Dr
- 218 S 3rd St
- 238 S 2nd St
- 639 Iron St
- 142 Bankway St
- 247 S 7th St
- 95 Franklin Heights Rd
- 298 Bridge St
- 0 Ridge
- 0 Emily Plan at Summit Point Unit PACC2005480
- 0 Copper Beech Plan at Summit Ridge Unit PACC2005478
