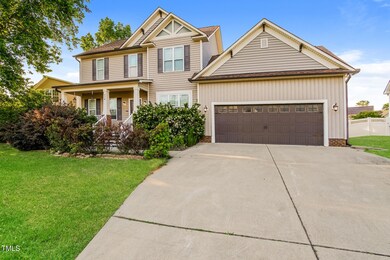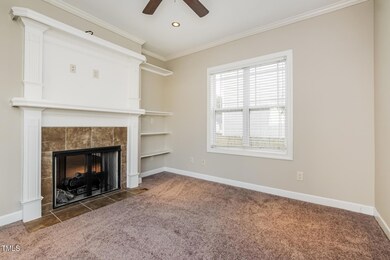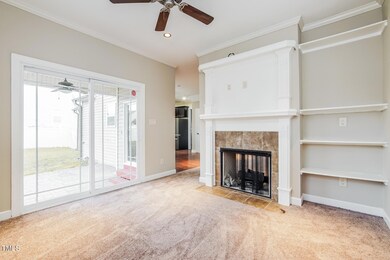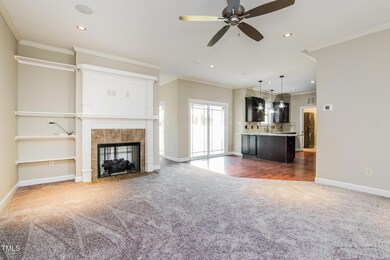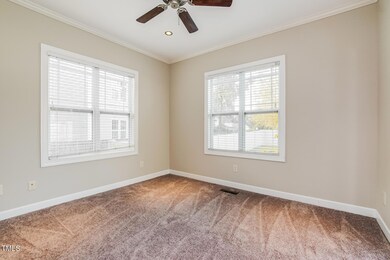
234 Lars Ln Garner, NC 27529
Cleveland NeighborhoodHighlights
- Contemporary Architecture
- Stainless Steel Appliances
- Living Room
- Cleveland Elementary School Rated A-
- 2 Car Attached Garage
- Central Heating and Cooling System
About This Home
As of July 2025Charm and curb appeal abound for this Garner home! Step inside into the foyer and into the well-appointed living room, which features a fireplace. Through the home's breakfast nook you'll find the kitchen, which boasts stainless steel appliances, hard surface countertops, and ample storage. Additional living/entertaining space in the home's family room and dining room round out the main level. On the second floor you'll find the primary suite and two secondary bedrooms. Enjoy your private, enclosed backyard all year long! Come and see for yourself, the possibilities are endless!
Last Agent to Sell the Property
EveryState, Inc. License #358548 Listed on: 05/20/2025
Home Details
Home Type
- Single Family
Est. Annual Taxes
- $2,266
Year Built
- Built in 2013
HOA Fees
- $25 Monthly HOA Fees
Parking
- 2 Car Attached Garage
Home Design
- Contemporary Architecture
- Vinyl Siding
Interior Spaces
- 2,134 Sq Ft Home
- 2-Story Property
- Living Room
- Dining Room
Kitchen
- Electric Range
- Microwave
- Dishwasher
- Stainless Steel Appliances
Bedrooms and Bathrooms
- 3 Bedrooms
Schools
- Cleveland Elementary And Middle School
- Cleveland High School
Additional Features
- 10,019 Sq Ft Lot
- Central Heating and Cooling System
Community Details
- Association fees include unknown
- Heritage Farms Homeowners Association, Phone Number (919) 847-3003
- Heritage Farms Subdivision
Listing and Financial Details
- Assessor Parcel Number 06F03023R
Ownership History
Purchase Details
Home Financials for this Owner
Home Financials are based on the most recent Mortgage that was taken out on this home.Purchase Details
Home Financials for this Owner
Home Financials are based on the most recent Mortgage that was taken out on this home.Purchase Details
Purchase Details
Home Financials for this Owner
Home Financials are based on the most recent Mortgage that was taken out on this home.Purchase Details
Home Financials for this Owner
Home Financials are based on the most recent Mortgage that was taken out on this home.Similar Homes in Garner, NC
Home Values in the Area
Average Home Value in this Area
Purchase History
| Date | Type | Sale Price | Title Company |
|---|---|---|---|
| Special Warranty Deed | -- | Nexsen Pruet Pllc | |
| Warranty Deed | -- | None Available | |
| Warranty Deed | $308,000 | None Available | |
| Warranty Deed | $186,500 | None Available | |
| Warranty Deed | $60,000 | None Available |
Mortgage History
| Date | Status | Loan Amount | Loan Type |
|---|---|---|---|
| Open | $249,198,000 | New Conventional | |
| Previous Owner | $193,265 | New Conventional | |
| Previous Owner | $140,000 | Future Advance Clause Open End Mortgage |
Property History
| Date | Event | Price | Change | Sq Ft Price |
|---|---|---|---|---|
| 07/16/2025 07/16/25 | Sold | $390,000 | 0.0% | $183 / Sq Ft |
| 06/02/2025 06/02/25 | Pending | -- | -- | -- |
| 05/31/2025 05/31/25 | Off Market | $390,000 | -- | -- |
| 05/20/2025 05/20/25 | For Sale | $390,000 | +26.6% | $183 / Sq Ft |
| 12/14/2023 12/14/23 | Off Market | $308,000 | -- | -- |
| 05/07/2021 05/07/21 | Sold | $308,000 | -- | $160 / Sq Ft |
| 04/14/2021 04/14/21 | Pending | -- | -- | -- |
Tax History Compared to Growth
Tax History
| Year | Tax Paid | Tax Assessment Tax Assessment Total Assessment is a certain percentage of the fair market value that is determined by local assessors to be the total taxable value of land and additions on the property. | Land | Improvement |
|---|---|---|---|---|
| 2024 | $2,034 | $251,120 | $55,000 | $196,120 |
| 2023 | $1,965 | $251,120 | $55,000 | $196,120 |
| 2022 | $2,065 | $251,120 | $55,000 | $196,120 |
| 2021 | $2,004 | $243,620 | $55,000 | $188,620 |
| 2020 | $2,028 | $243,620 | $55,000 | $188,620 |
| 2019 | $2,028 | $243,620 | $55,000 | $188,620 |
| 2018 | $1,671 | $196,030 | $30,000 | $166,030 |
| 2017 | $1,671 | $196,030 | $30,000 | $166,030 |
| 2016 | $1,671 | $196,030 | $30,000 | $166,030 |
| 2015 | $1,300 | $196,030 | $30,000 | $166,030 |
| 2014 | $1,300 | $152,460 | $30,000 | $122,460 |
Agents Affiliated with this Home
-
Blake Keathley

Seller's Agent in 2025
Blake Keathley
EveryState, Inc.
(602) 955-6606
1 in this area
366 Total Sales
-
Jessica Smith
J
Buyer's Agent in 2025
Jessica Smith
Keystar Realty & Management LL
(919) 895-4135
3 Total Sales
-
J
Seller's Agent in 2021
Johnny Cimpi
Coldwell Banker HPW
-
Adam Baltzer
A
Buyer's Agent in 2021
Adam Baltzer
Sidden and Associates Inc.
(919) 442-8694
9 in this area
91 Total Sales
Map
Source: Doorify MLS
MLS Number: 10097458
APN: 06F03023R
- 681 Ravensworth Dr
- 301 Tennyson Dr
- 65 Tennyson Dr
- 247 Tennyson Dr
- 211 Tennyson Dr
- 43 W Fountainhead Ln
- 86 E Fountainhead Ln
- 182 E Fountainhead Ln
- 276 E Fountainhead Ln
- 246 E Fountainhead Ln
- 224 Ravensworth Dr
- 224 Ravensworth Dr
- 61 Ellsworth Ct
- 224 Ravensworth Dr
- 224 Ravensworth Dr
- 224 Ravensworth Dr
- 224 Ravensworth Dr
- 93 Kinsale Ct
- 170 Kinsale Ct
- 220 Langdon Pointe Dr

