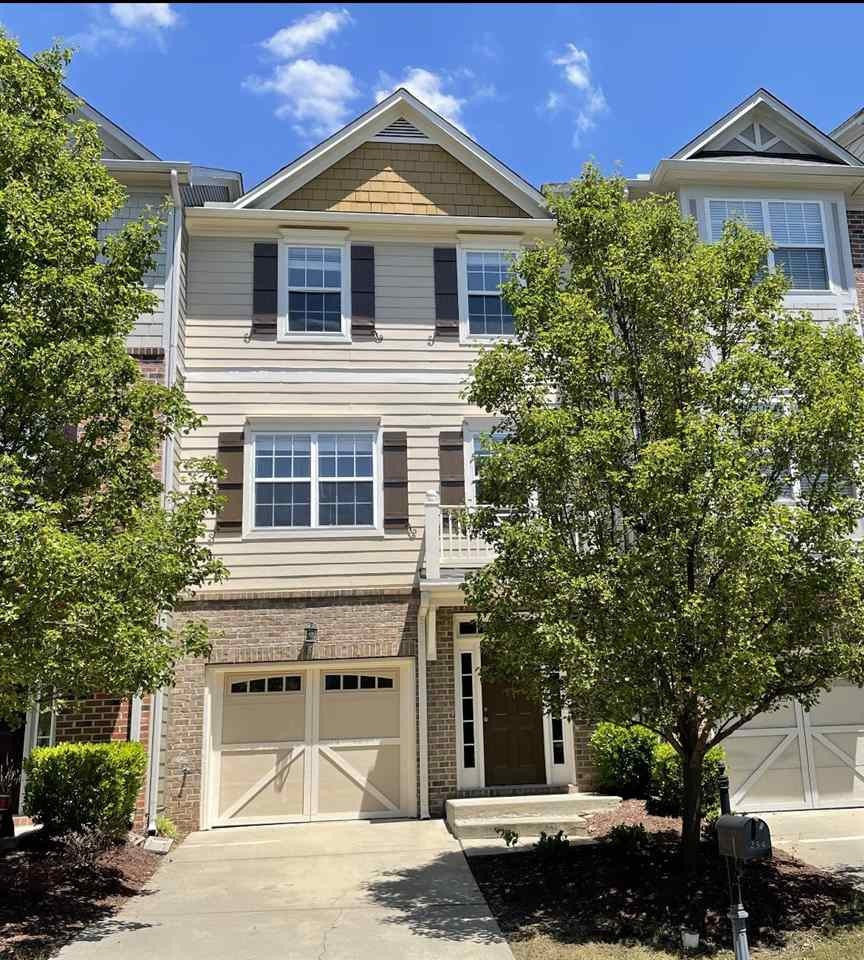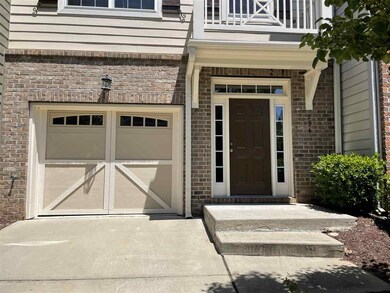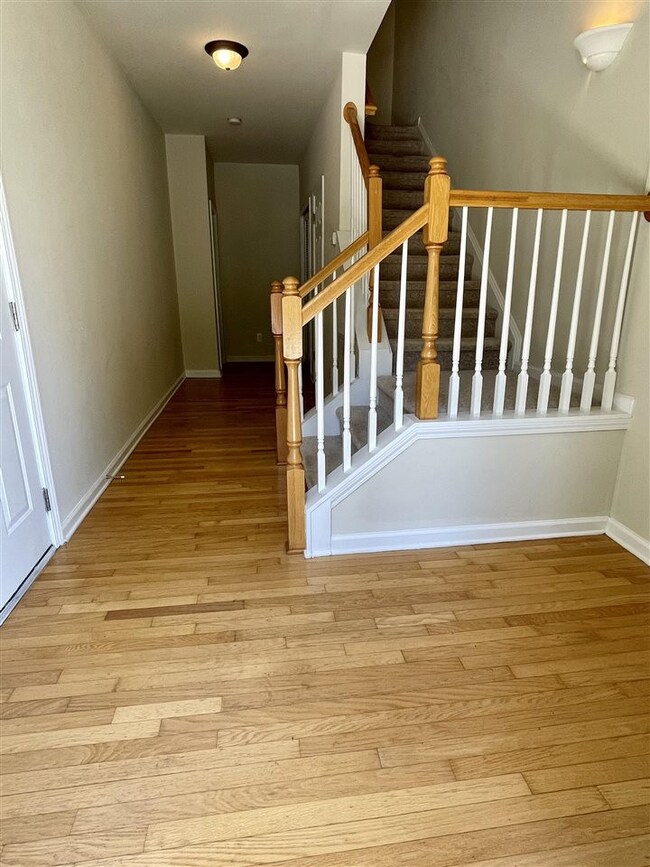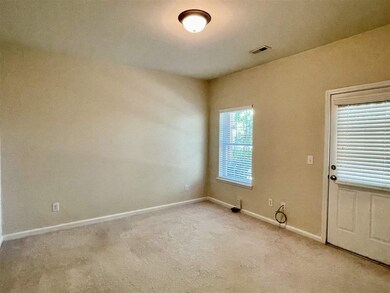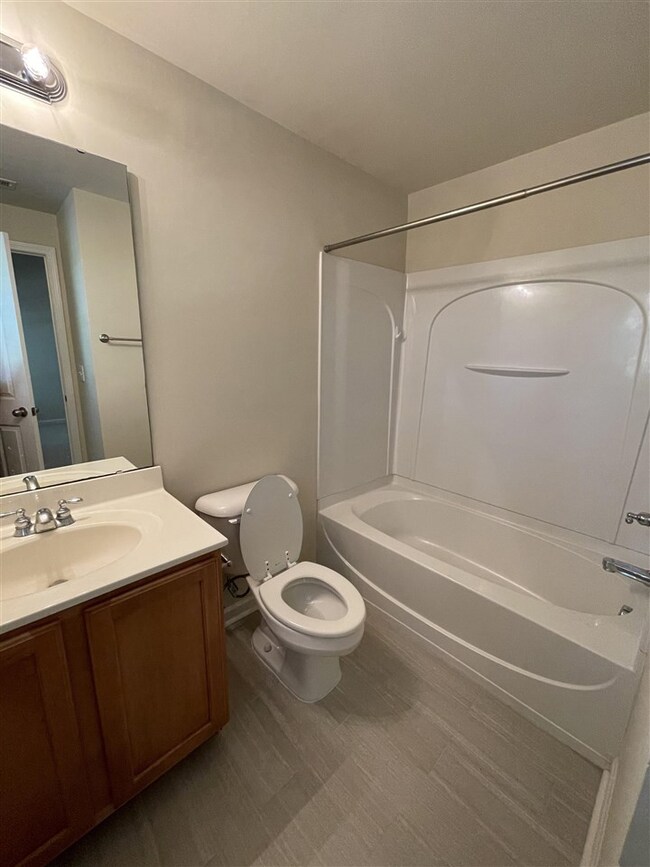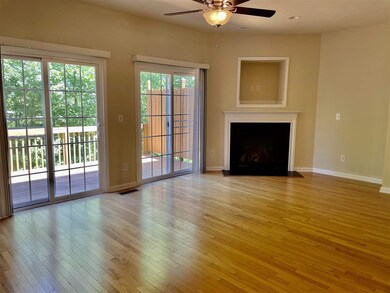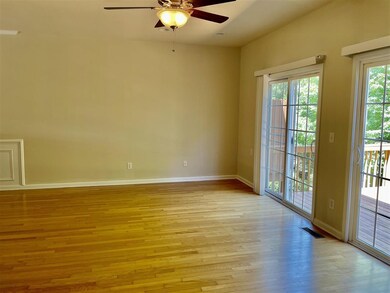
234 Linden Park Ln Cary, NC 27519
Northwest Cary NeighborhoodHighlights
- Deck
- Wooded Lot
- Wood Flooring
- Carpenter Elementary Rated A
- Transitional Architecture
- Main Floor Bedroom
About This Home
As of June 2021Great Cary Location! 4BD +3.5 BA. Open and Spacious. Main floor Guest Suite with full bath. All hardwood Second flr features Huge family Rm, separate dining Rm and oversized eat-in Kitchen w/Granite c/top, lots of cabinet. Huge Master BR w.vaulted ceiling & WIC. New update - New Water heater and tile floor at Main flr bath, New exterior & deck paints. Private backyard. Comm. Pool, play ground, Tennis, V/ball & walking trails. Mins to RTP, RDU, Hwy 40, 55 & 540, shopping - Wegmans & whole food.
Townhouse Details
Home Type
- Townhome
Est. Annual Taxes
- $2,443
Year Built
- Built in 2008
Lot Details
- 1,742 Sq Ft Lot
- Wooded Lot
- Landscaped with Trees
HOA Fees
Parking
- 1 Car Attached Garage
- Front Facing Garage
- Garage Door Opener
- Private Driveway
Home Design
- Transitional Architecture
- Brick Exterior Construction
- Slab Foundation
- Vinyl Siding
Interior Spaces
- 2,060 Sq Ft Home
- 3-Story Property
- High Ceiling
- Gas Log Fireplace
- Entrance Foyer
- Family Room
- Living Room with Fireplace
- Combination Dining and Living Room
- Pull Down Stairs to Attic
Kitchen
- Electric Cooktop
- <<microwave>>
- Dishwasher
Flooring
- Wood
- Carpet
- Vinyl
Bedrooms and Bathrooms
- 4 Bedrooms
- Main Floor Bedroom
- Walk-In Closet
- Bathtub
- Shower Only
Laundry
- Laundry on upper level
- Dryer
- Washer
Home Security
Outdoor Features
- Deck
- Patio
- Rain Gutters
Schools
- Carpenter Elementary School
- Alston Ridge Middle School
- Green Hope High School
Utilities
- Zoned Heating and Cooling
- Heating System Uses Natural Gas
- Gas Water Heater
Community Details
Overview
- Hrw Association, Phone Number (919) 787-9000
- Elite Association
- Legacy At Carpenter Village Subdivision
Recreation
- Community Pool
Security
- Fire and Smoke Detector
Ownership History
Purchase Details
Home Financials for this Owner
Home Financials are based on the most recent Mortgage that was taken out on this home.Purchase Details
Home Financials for this Owner
Home Financials are based on the most recent Mortgage that was taken out on this home.Purchase Details
Home Financials for this Owner
Home Financials are based on the most recent Mortgage that was taken out on this home.Similar Homes in the area
Home Values in the Area
Average Home Value in this Area
Purchase History
| Date | Type | Sale Price | Title Company |
|---|---|---|---|
| Warranty Deed | $350,000 | None Available | |
| Warranty Deed | $235,000 | None Available | |
| Special Warranty Deed | $195,000 | None Available |
Mortgage History
| Date | Status | Loan Amount | Loan Type |
|---|---|---|---|
| Open | $262,500 | New Conventional | |
| Previous Owner | $173,625 | New Conventional | |
| Previous Owner | $116,500 | New Conventional | |
| Previous Owner | $141,750 | New Conventional | |
| Previous Owner | $150,000 | Unknown | |
| Previous Owner | $18,700 | Credit Line Revolving |
Property History
| Date | Event | Price | Change | Sq Ft Price |
|---|---|---|---|---|
| 07/16/2025 07/16/25 | For Sale | $415,000 | +18.6% | $206 / Sq Ft |
| 12/15/2023 12/15/23 | Off Market | $350,000 | -- | -- |
| 06/23/2021 06/23/21 | Sold | $350,000 | +6.4% | $170 / Sq Ft |
| 05/23/2021 05/23/21 | Pending | -- | -- | -- |
| 05/21/2021 05/21/21 | For Sale | $329,000 | -- | $160 / Sq Ft |
Tax History Compared to Growth
Tax History
| Year | Tax Paid | Tax Assessment Tax Assessment Total Assessment is a certain percentage of the fair market value that is determined by local assessors to be the total taxable value of land and additions on the property. | Land | Improvement |
|---|---|---|---|---|
| 2024 | $3,410 | $404,348 | $110,000 | $294,348 |
| 2023 | $2,576 | $255,057 | $65,000 | $190,057 |
| 2022 | $2,480 | $255,057 | $65,000 | $190,057 |
| 2021 | $2,430 | $255,057 | $65,000 | $190,057 |
| 2020 | $2,443 | $255,057 | $65,000 | $190,057 |
| 2019 | $2,221 | $205,588 | $46,000 | $159,588 |
| 2018 | $2,085 | $205,588 | $46,000 | $159,588 |
| 2017 | $2,004 | $205,588 | $46,000 | $159,588 |
| 2016 | $1,974 | $205,588 | $46,000 | $159,588 |
| 2015 | $2,005 | $201,652 | $36,000 | $165,652 |
| 2014 | $1,891 | $201,652 | $36,000 | $165,652 |
Agents Affiliated with this Home
-
Kendahl McIntyre

Seller's Agent in 2025
Kendahl McIntyre
Kendahl McIntyre Real Estate
(919) 896-5156
126 Total Sales
-
Angnes Lam

Seller's Agent in 2021
Angnes Lam
Universal Realty
(919) 961-1818
2 in this area
67 Total Sales
-
Ed Outlaw

Buyer's Agent in 2021
Ed Outlaw
Allen Tate/Wake Forest
(919) 667-4841
1 in this area
4 Total Sales
Map
Source: Doorify MLS
MLS Number: 2385231
APN: 0745.01-17-4290-000
- 276 Linden Park Ln
- 1012 Fulbright Dr
- 307 Minton Valley Ln
- 3224 Rapid Falls Rd
- 401 Dyersville Dr
- 651 Berry Chase Way
- 212 Oswego Ct
- 210 Presidents Walk Ln
- 113 Mazarin Ln
- 732 Suffield Way
- 116 Hamilton Hedge Place
- 203 Canyon Lake Cir
- 110 Vail Ct
- 523 Berry Chase Way
- 3147 Rapid Falls Rd
- 1200 Gathering Park Cir Unit 302
- 3141 Rapid Falls Rd
- 614 Canyon Lake Cir
- 346 Clementine Dr
- 800 Gathering Park Cir Unit 204
