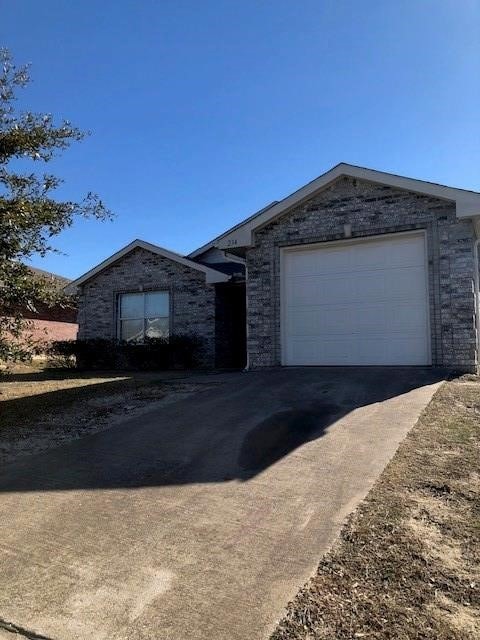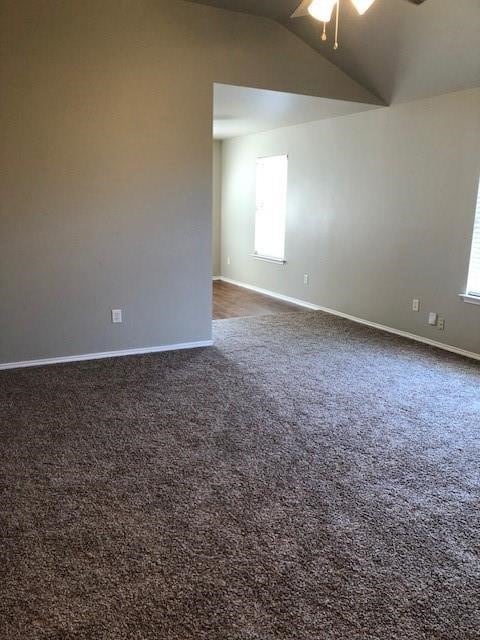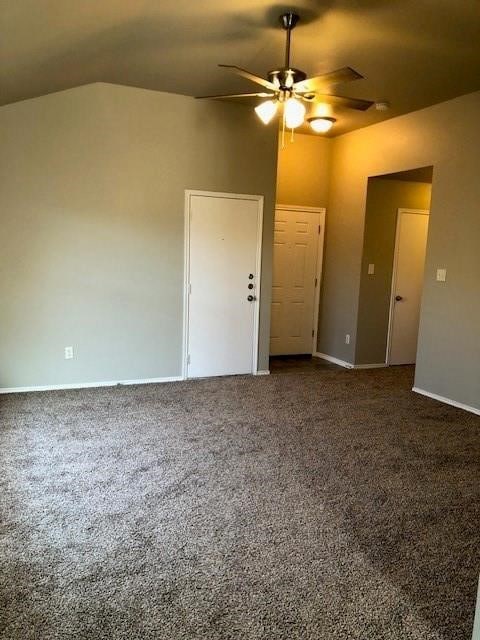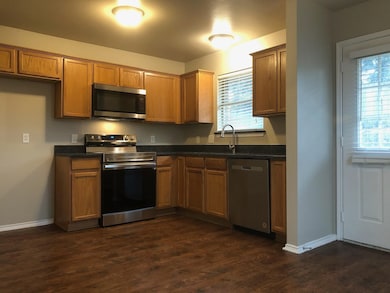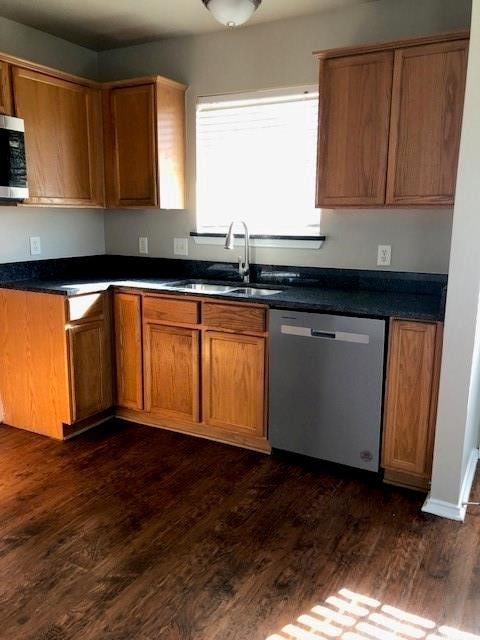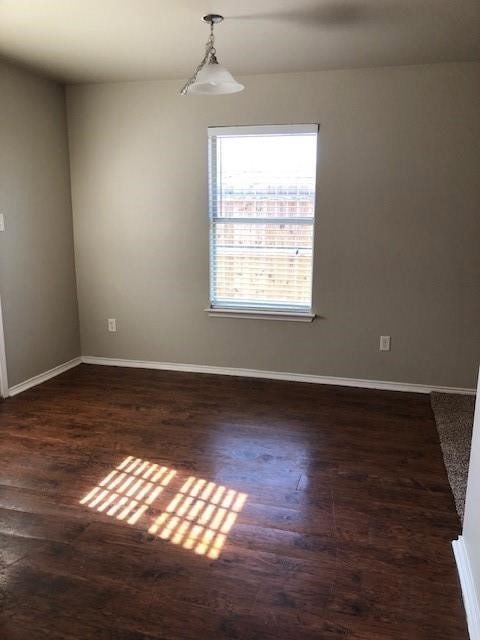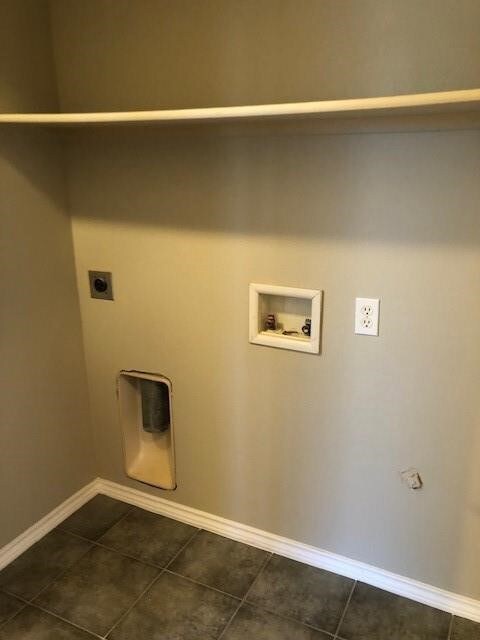234 Los Cabos Dr Dallas, TX 75232
Glen Oaks NeighborhoodHighlights
- Vaulted Ceiling
- 1 Car Attached Garage
- Energy-Efficient Appliances
- Traditional Architecture
- Interior Lot
- 1-Story Property
About This Home
Great three bedroom with good sized backyard, wood look flooring in kitchen. Please confirm room sizes and schools. SEE APPLICATION REQUIREMENTS IN MLS Transaction Desk
Listing Agent
Signature Leasing & Management Brokerage Phone: 214-750-5675 License #0375091 Listed on: 04/23/2025
Home Details
Home Type
- Single Family
Est. Annual Taxes
- $5,585
Year Built
- Built in 2006
Lot Details
- 5,706 Sq Ft Lot
- Wood Fence
- Interior Lot
Parking
- 1 Car Attached Garage
- Front Facing Garage
- Garage Door Opener
Home Design
- Traditional Architecture
- Brick Exterior Construction
Interior Spaces
- 1,305 Sq Ft Home
- 1-Story Property
- Vaulted Ceiling
- Ceiling Fan
- Fire and Smoke Detector
Kitchen
- Electric Oven
- Dishwasher
- Disposal
Flooring
- Carpet
- Vinyl Plank
Bedrooms and Bathrooms
- 3 Bedrooms
- 2 Full Bathrooms
Eco-Friendly Details
- Energy-Efficient Appliances
Schools
- Twain Elementary School
- Carter High School
Utilities
- Central Heating and Cooling System
- Cable TV Available
Listing and Financial Details
- Residential Lease
- Property Available on 4/23/25
- Tenant pays for all utilities, grounds care, insurance
- 12 Month Lease Term
- Legal Lot and Block 8 / B/663
- Assessor Parcel Number 006633000B0080000
Community Details
Overview
- Villa Del Mar Estates Subdivision
Pet Policy
- Pet Deposit $300
- Dogs and Cats Allowed
- Breed Restrictions
Map
Source: North Texas Real Estate Information Systems (NTREIS)
MLS Number: 20913602
APN: 006633000B0080000
- 400 Town Creek Dr
- 238 Hillvale Dr
- 508 Brook Valley Ln
- 5441 Cherry Glen Ln
- 5123 Rocky Ridge Rd
- 411 Hillvale Dr
- 628 Annarose Dr
- 5004 Haywood Pkwy
- 503 Woodacre Dr
- 4923 Haywood Pkwy
- 662 Mannington Dr
- 430 E Ledbetter Dr
- 721 Green Hill Rd
- 912 Glen Oaks Blvd
- 6518 Meade St
- 5606 S Marsalis Ave
- 914 Stillmeadow Rd
- 6632 Speight St
- 6633 Emhouse St
- 960 Glen Oaks Blvd
- 4923 Haywood Pkwy
- 648 Calcutta Dr
- 5525 Fox Hill Ln
- 4603 Idaho Ave
- 1108 Glen Park Dr
- 5827 Caracas Dr
- 7217 Larchway Dr
- 1209 Wagon Wheels Trail
- 6149 Singing Hills Dr
- 4014 Sun Valley Dr
- 4109 Fortune Ln
- 6321 Silvery Moon Dr
- 1225 Montague Ave
- 1656 Russell Glen Ln
- 406 Glencairn Dr
- 7528 Marietta Ln
- 514 Glencairn Dr
- 775 Ivywood Dr
- 1415 Sax Leigh Dr
- 5301 Marvin d Love Fwy
