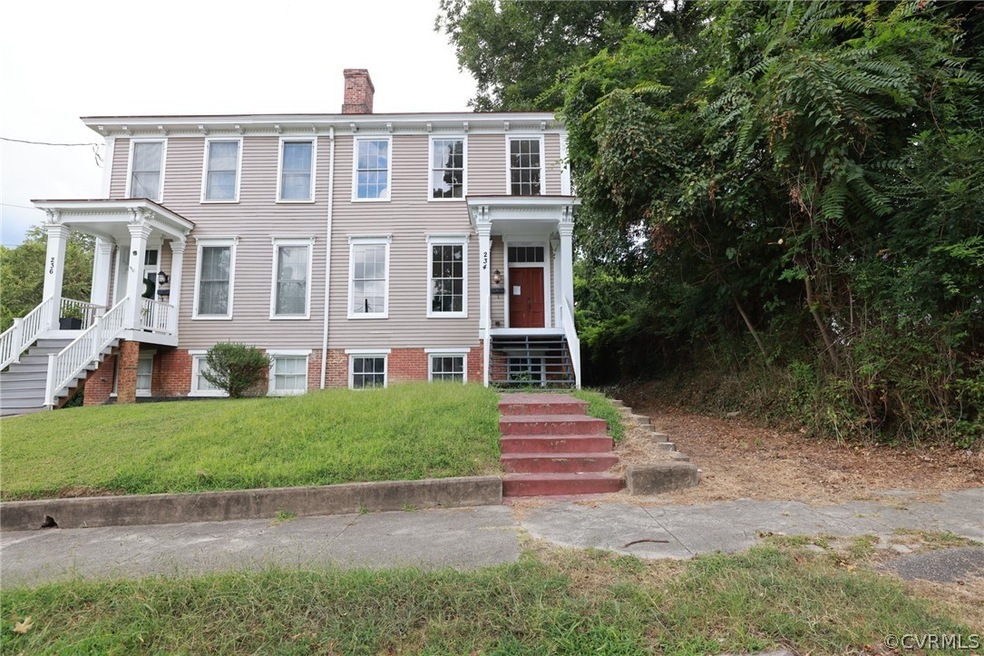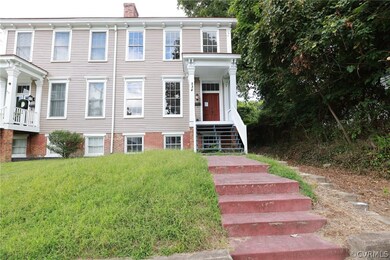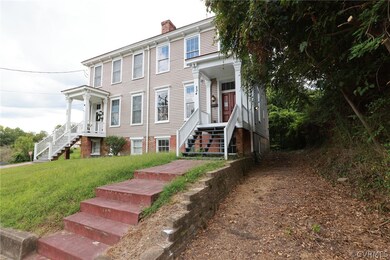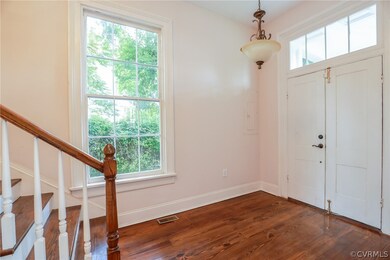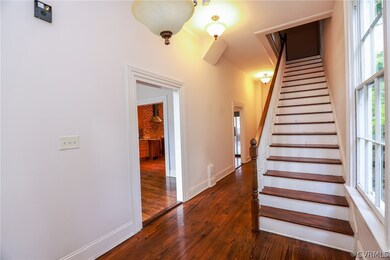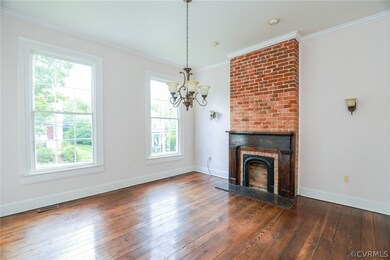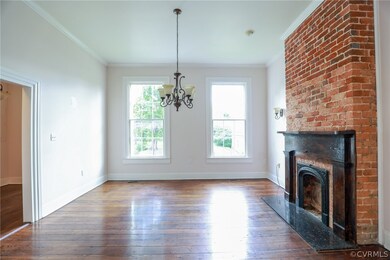
234 S Jefferson St Petersburg, VA 23803
Highlights
- Colonial Architecture
- <<bathWSpaHydroMassageTubToken>>
- Separate Formal Living Room
- Wood Flooring
- 4 Fireplaces
- 4-minute walk to Poplar Lawn Park
About This Home
As of October 2022Renovated Historic 3 level home originally built in 1850! Located Poplar Lawn District this home features 9+ foot ceilings and Gorgeous hard wood floors. The kitchen offers lots of updates including granite countertops, island, lots of custom cabinetry and a stainless steel range hood. The home boasts a primary bedroom with en suite bathroom and 3 additional bedrooms and has a total of 3 1/2 bathrooms. You will also find a formal dining room, a large living room and a dedicated home office space, Relax on the rear covered porch with ceiling fan that overlooks backyard. House has the added bonus of being located right next to Central Park which offers walking trails and room for gatherings. Other features include: Dual Zone HVAC, Right side off street parking driveway, Finished Basement with walk-out rear pedestrian door, 4 brick non-working fireplaces. Lots of bang for the buck!
Last Agent to Sell the Property
RE/MAX Commonwealth License #0225069046 Listed on: 09/07/2022

Last Buyer's Agent
Roxana Macelaru
KW Metro Center License #0225261042

Home Details
Home Type
- Single Family
Est. Annual Taxes
- $3,648
Year Built
- Built in 1850
Lot Details
- 6,599 Sq Ft Lot
- Partially Fenced Property
- Zoning described as R-3
Home Design
- Colonial Architecture
- Frame Construction
- Composition Roof
- Metal Roof
- Wood Siding
Interior Spaces
- 3,381 Sq Ft Home
- 3-Story Property
- High Ceiling
- Ceiling Fan
- 4 Fireplaces
- Decorative Fireplace
- Fireplace Features Masonry
- French Doors
- Separate Formal Living Room
Kitchen
- Kitchen Island
- Granite Countertops
Flooring
- Wood
- Partially Carpeted
Bedrooms and Bathrooms
- 4 Bedrooms
- En-Suite Primary Bedroom
- <<bathWSpaHydroMassageTubToken>>
Finished Basement
- Walk-Out Basement
- Basement Fills Entire Space Under The House
Parking
- Driveway
- Unpaved Parking
- On-Street Parking
Outdoor Features
- Rear Porch
Schools
- Pleasants Lane Elementary School
- Vernon Johns Middle School
- Petersburg High School
Utilities
- Zoned Heating and Cooling
- Heat Pump System
- Vented Exhaust Fan
- Water Heater
- Cable TV Available
Listing and Financial Details
- REO, home is currently bank or lender owned
- Tax Lot 1
- Assessor Parcel Number 022-260014
Ownership History
Purchase Details
Home Financials for this Owner
Home Financials are based on the most recent Mortgage that was taken out on this home.Purchase Details
Similar Homes in Petersburg, VA
Home Values in the Area
Average Home Value in this Area
Purchase History
| Date | Type | Sale Price | Title Company |
|---|---|---|---|
| Deed | $240,000 | -- | |
| Grant Deed | -- | -- |
Mortgage History
| Date | Status | Loan Amount | Loan Type |
|---|---|---|---|
| Open | $245,520 | Construction |
Property History
| Date | Event | Price | Change | Sq Ft Price |
|---|---|---|---|---|
| 10/19/2022 10/19/22 | Sold | $240,000 | -4.0% | $71 / Sq Ft |
| 09/12/2022 09/12/22 | Pending | -- | -- | -- |
| 09/07/2022 09/07/22 | For Sale | $249,900 | -- | $74 / Sq Ft |
Tax History Compared to Growth
Tax History
| Year | Tax Paid | Tax Assessment Tax Assessment Total Assessment is a certain percentage of the fair market value that is determined by local assessors to be the total taxable value of land and additions on the property. | Land | Improvement |
|---|---|---|---|---|
| 2024 | $2,426 | $192,100 | $21,400 | $170,700 |
| 2023 | $2,426 | $191,000 | $21,400 | $169,600 |
| 2022 | $1,892 | $149,000 | $21,400 | $127,600 |
| 2021 | $3,648 | $270,200 | $21,400 | $248,800 |
| 2020 | $3,648 | $270,200 | $21,400 | $248,800 |
| 2019 | $3,648 | $270,200 | $21,400 | $248,800 |
| 2018 | $3,648 | $270,200 | $21,400 | $248,800 |
| 2017 | $3,648 | $270,200 | $21,400 | $248,800 |
| 2016 | $3,648 | $270,200 | $0 | $0 |
| 2014 | $3,648 | $0 | $0 | $0 |
| 2013 | $3,648 | $0 | $0 | $0 |
Agents Affiliated with this Home
-
David Riley

Seller's Agent in 2022
David Riley
RE/MAX
(804) 612-4756
2 in this area
188 Total Sales
-
R
Buyer's Agent in 2022
Roxana Macelaru
KW Metro Center
Map
Source: Central Virginia Regional MLS
MLS Number: 2224848
APN: 022-26-0014
- 224 S Jefferson St
- 241 S Sycamore St
- Lot 1 Christiana Hwy
- V/L Harris Hill Lot 2 Rd
- V/L Harris Hill Lot 1 Rd
- Route 1 Box 84a3
- 146 150 Mckeever St
- 505 S Jefferson St
- 434 S Sycamore St Unit 36
- 521 S Sycamore St
- 544 S Jefferson St
- 406 Byrne St Unit 8
- 151 Terrace Ave Unit 53
- 39 Walnut Ln
- 331 Glenwood Ct
- 22 N Sycamore St
- 511 Hannon St
- 465 Byrne St Unit 67
- 130 N Jefferson St
- 22 Corling St
