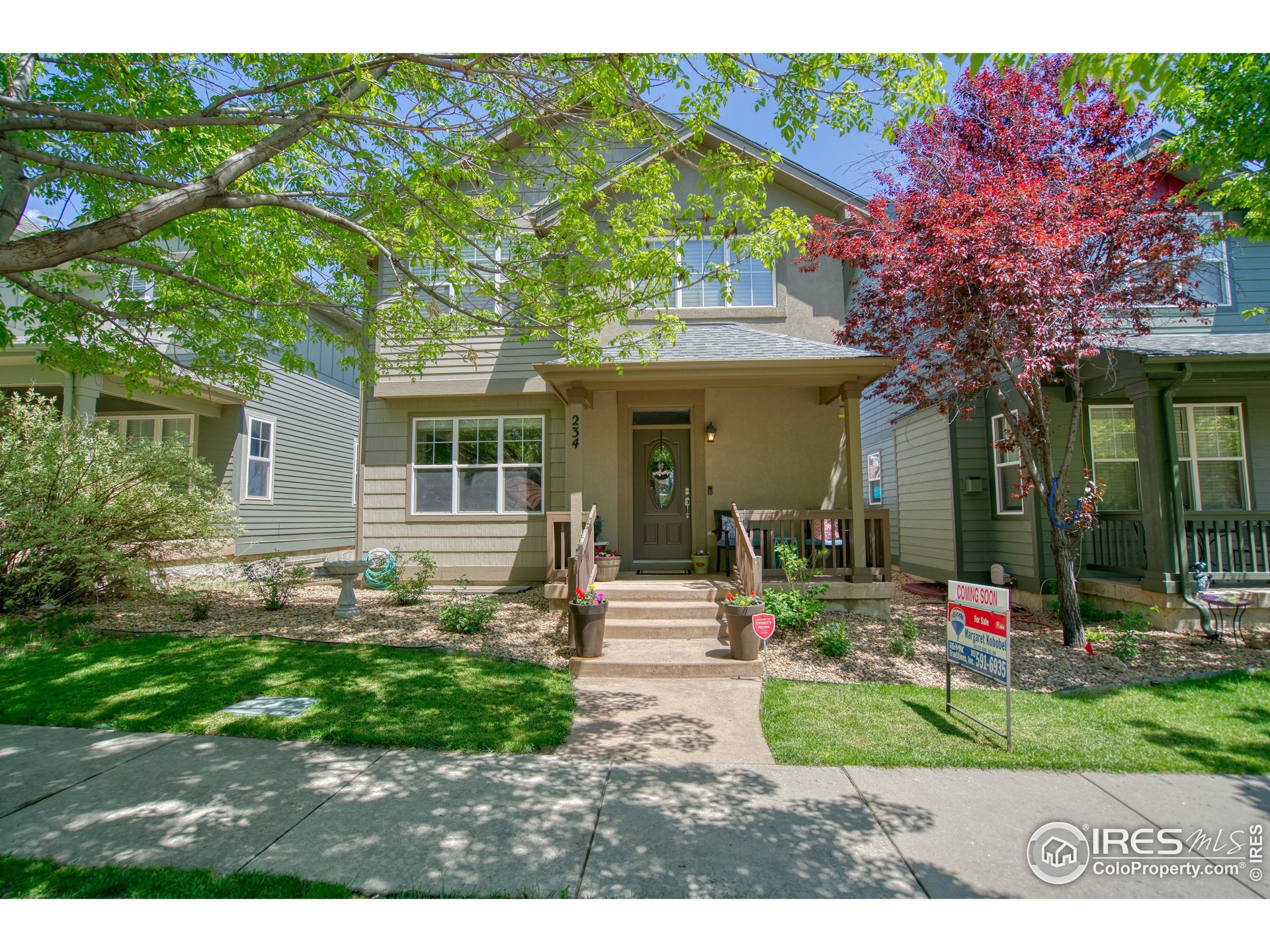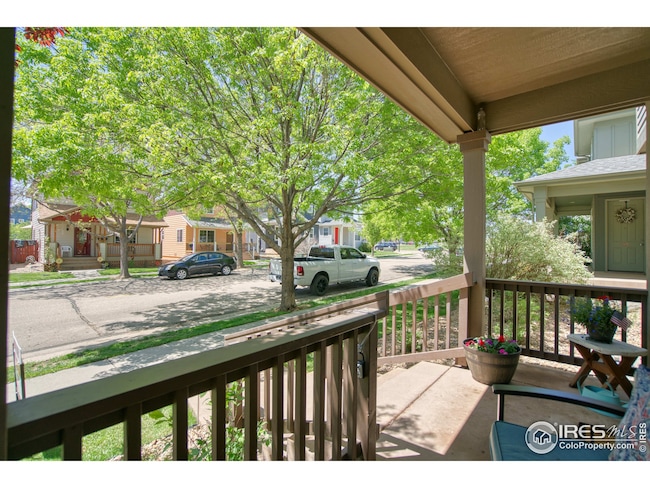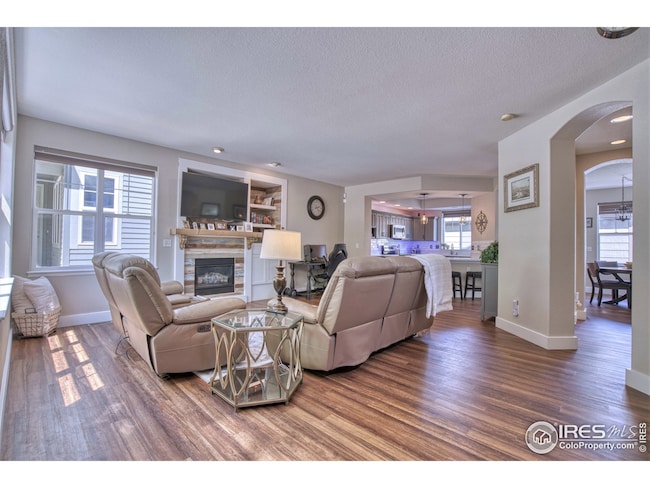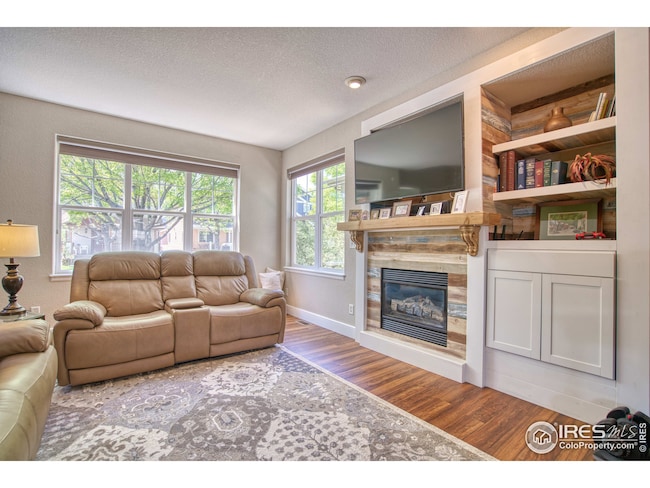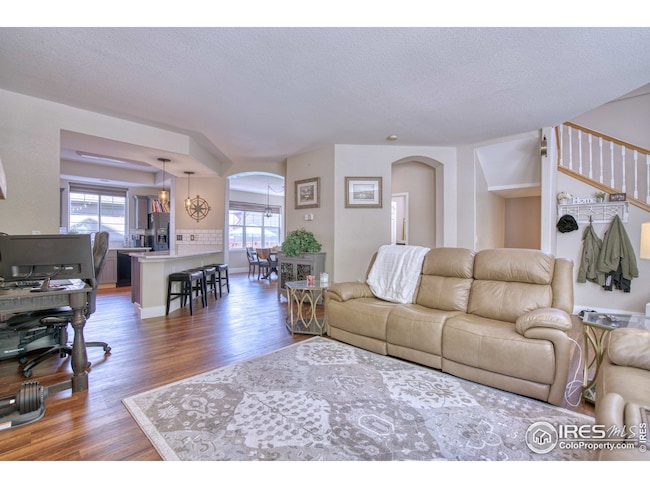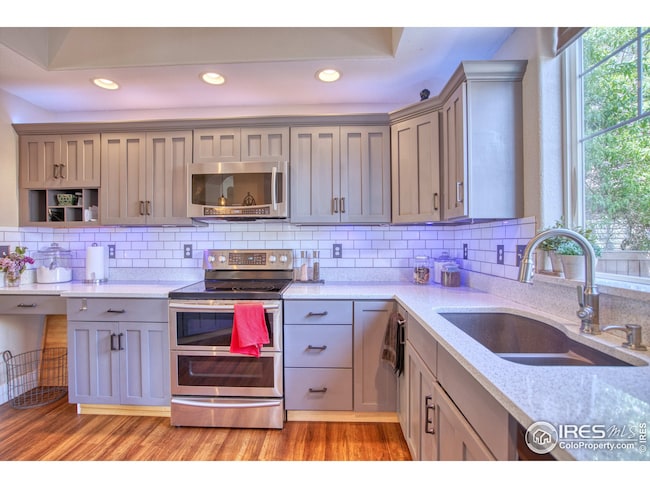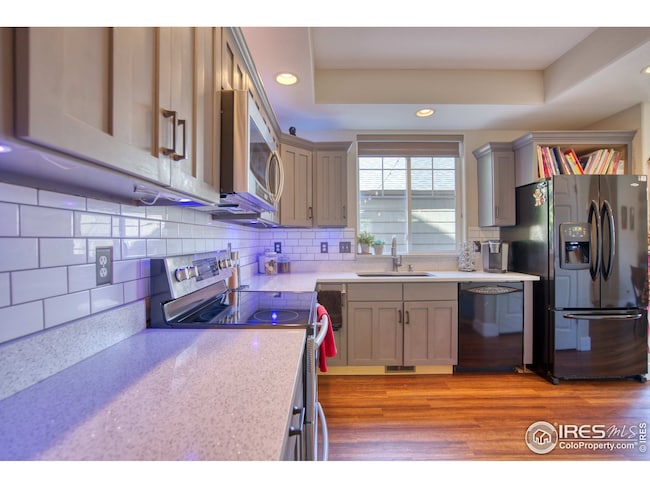
234 Sweet Valley Ct Longmont, CO 80501
East Side NeighborhoodHighlights
- Spa
- 2 Car Detached Garage
- Walk-In Closet
- Open Floorplan
- Double Pane Windows
- Whole House Fan
About This Home
As of June 2021Updated and beautifully maintained. 4 bed 4 bath, Brazilian wood design vinyl engineered flooring, Kitchen w/pantry, newer appliances, new granite counters, open kitchen w breakfast bar, that flows into living room with Gas fireplace . Bright open floor plan, new Whole House Fan for wonderful cooling, central air condition, ceiling fans, LED lighting throughout.Open floor plan. Master Bedroom W 5 piece bath, jet tub, walk in closet Basement is finished with 1 bedroom, 3/4 bath, lg family room w sink , 220 Electric, & storage. Perfect for guest or teen wanting their own space. Low maintenance fenced yard, Relax in the awesome back yard with large cemented patio area or relax on front porch. 2 car detached garage with opener. Low HOA. Quick access to I-25 North or South and Boulder.
Last Buyer's Agent
Non-IRES Agent
Non-IRES
Home Details
Home Type
- Single Family
Est. Annual Taxes
- $2,625
Year Built
- Built in 2002
Lot Details
- 3,155 Sq Ft Lot
- Property fronts an alley
- West Facing Home
- Fenced
- Level Lot
- Sprinkler System
HOA Fees
- $40 Monthly HOA Fees
Parking
- 2 Car Detached Garage
- Alley Access
- Garage Door Opener
Home Design
- Wood Frame Construction
- Composition Roof
Interior Spaces
- 2,820 Sq Ft Home
- 2-Story Property
- Open Floorplan
- Ceiling Fan
- Gas Fireplace
- Double Pane Windows
- Window Treatments
- Family Room
- Dining Room
- Finished Basement
- Sump Pump
Kitchen
- Electric Oven or Range
- <<microwave>>
- Dishwasher
- Disposal
Flooring
- Carpet
- Vinyl
Bedrooms and Bathrooms
- 4 Bedrooms
- Walk-In Closet
- Primary bathroom on main floor
- Spa Bath
Laundry
- Laundry on main level
- Washer and Dryer Hookup
Pool
- Spa
Schools
- Rocky Mountain Elementary School
- Trail Ridge Middle School
- Skyline High School
Utilities
- Whole House Fan
- Forced Air Heating and Cooling System
Community Details
- Mill Village Flg 3 Replat C Subdivision
Listing and Financial Details
- Assessor Parcel Number R0149049
Ownership History
Purchase Details
Home Financials for this Owner
Home Financials are based on the most recent Mortgage that was taken out on this home.Purchase Details
Home Financials for this Owner
Home Financials are based on the most recent Mortgage that was taken out on this home.Purchase Details
Home Financials for this Owner
Home Financials are based on the most recent Mortgage that was taken out on this home.Purchase Details
Home Financials for this Owner
Home Financials are based on the most recent Mortgage that was taken out on this home.Purchase Details
Home Financials for this Owner
Home Financials are based on the most recent Mortgage that was taken out on this home.Purchase Details
Home Financials for this Owner
Home Financials are based on the most recent Mortgage that was taken out on this home.Similar Homes in Longmont, CO
Home Values in the Area
Average Home Value in this Area
Purchase History
| Date | Type | Sale Price | Title Company |
|---|---|---|---|
| Warranty Deed | $519,500 | Stewart Title | |
| Warranty Deed | $388,850 | North American Title | |
| Special Warranty Deed | $231,000 | Service Link | |
| Trustee Deed | -- | None Available | |
| Warranty Deed | $262,000 | Land Title Guarantee Company | |
| Quit Claim Deed | -- | -- | |
| Quit Claim Deed | -- | -- |
Mortgage History
| Date | Status | Loan Amount | Loan Type |
|---|---|---|---|
| Open | $493,525 | New Conventional | |
| Previous Owner | $188,850 | New Conventional | |
| Previous Owner | $203,160 | New Conventional | |
| Previous Owner | $219,450 | Purchase Money Mortgage | |
| Previous Owner | $209,600 | Purchase Money Mortgage | |
| Previous Owner | $35,000 | Unknown | |
| Previous Owner | $185,000 | Purchase Money Mortgage | |
| Previous Owner | $178,000 | Construction | |
| Closed | $52,400 | No Value Available |
Property History
| Date | Event | Price | Change | Sq Ft Price |
|---|---|---|---|---|
| 07/18/2025 07/18/25 | For Sale | $599,900 | +15.5% | $215 / Sq Ft |
| 09/28/2021 09/28/21 | Off Market | $519,500 | -- | -- |
| 06/30/2021 06/30/21 | Sold | $519,500 | 0.0% | $184 / Sq Ft |
| 05/24/2021 05/24/21 | For Sale | $519,500 | -- | $184 / Sq Ft |
Tax History Compared to Growth
Tax History
| Year | Tax Paid | Tax Assessment Tax Assessment Total Assessment is a certain percentage of the fair market value that is determined by local assessors to be the total taxable value of land and additions on the property. | Land | Improvement |
|---|---|---|---|---|
| 2025 | $3,583 | $38,713 | $5,150 | $33,563 |
| 2024 | $3,583 | $38,713 | $5,150 | $33,563 |
| 2023 | $3,534 | $37,453 | $5,568 | $35,570 |
| 2022 | $2,847 | $28,766 | $4,309 | $24,457 |
| 2021 | $2,883 | $29,594 | $4,433 | $25,161 |
| 2020 | $2,650 | $27,284 | $3,575 | $23,709 |
| 2019 | $2,609 | $27,284 | $3,575 | $23,709 |
| 2018 | $2,323 | $24,451 | $2,808 | $21,643 |
| 2017 | $2,291 | $27,032 | $3,104 | $23,928 |
| 2016 | $2,157 | $22,566 | $4,537 | $18,029 |
| 2015 | $2,055 | $19,964 | $4,219 | $15,745 |
| 2014 | $1,865 | $19,964 | $4,219 | $15,745 |
Agents Affiliated with this Home
-
Steve Deguzman

Seller's Agent in 2025
Steve Deguzman
Orchard Brokerage LLC
(843) 864-3432
13 Total Sales
-
Margaret Kobobel
M
Seller's Agent in 2021
Margaret Kobobel
Resident Realty
(303) 591-6935
2 in this area
18 Total Sales
-
N
Buyer's Agent in 2021
Non-IRES Agent
CO_IRES
Map
Source: IRES MLS
MLS Number: 941096
APN: 1315120-45-004
- 319 Carter Ln
- 10007 E County Line Rd
- 1601 Great Western Dr Unit M8
- 1601 Great Western Dr Unit M2
- 1601 Great Western Dr Unit D3
- 218 High Point Dr
- 210 High Point Dr
- 208 High Point Dr
- 204 High Point Dr
- 255 High Point Dr
- 255 High Point Dr
- 255 High Point Dr
- 255 High Point Dr
- 255 High Point Dr
- 255 High Point Dr
- 255 High Point Dr
- 255 High Point Dr
- 255 High Point Dr
- 255 High Point Dr
- 255 High Point Dr
