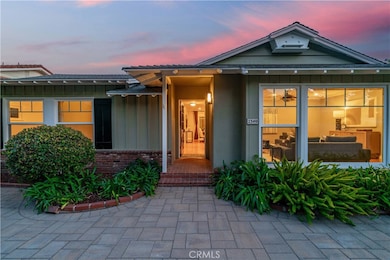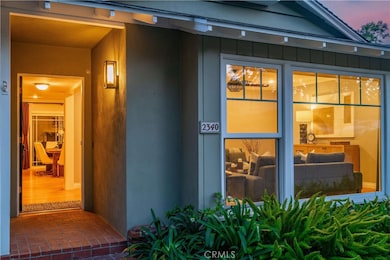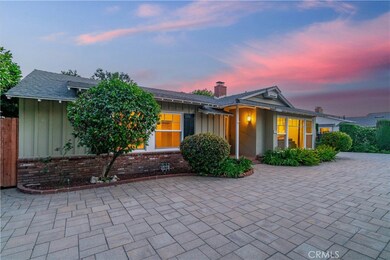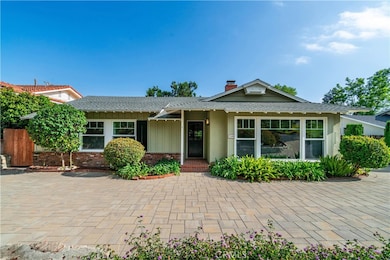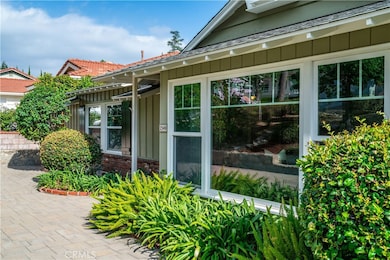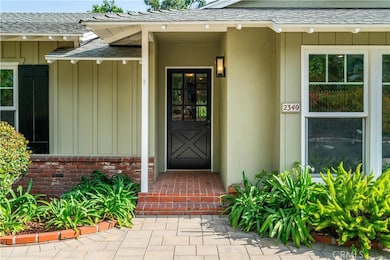
2340 Caracas St La Crescenta, CA 91214
Estimated payment $9,328/month
Highlights
- RV Access or Parking
- Updated Kitchen
- Traditional Architecture
- Mountain Avenue Elementary School Rated A
- Open Floorplan
- Wood Flooring
About This Home
Welcome to your paradise in the quiet, coveted Briggs area of La Crescenta and bright Remodeled 3 Bed 3 Bath home, nestled on a generous 10,058 sq. ft. lot. This inviting residence seamlessly blends traditional comfort with modern touches. Step inside to find a bright, airy living room with great views of the front yard. Remodeled kitchen hosts tons of cabinet space with Kitchen Island, stainless steel appliances, and generous cabinet storage. The spacious, flat Backyard is a dream for outdoor living enthusiasts with plenty of space for swimming pool, ADU, and endless entertainment possibilities. This charming home was remodeled to upgrade the lifestyle experience, with remodeled kitchen, bathroom, laundry room, walk in pantry and garage with new cabinetry. New installations include new AC, heating furnace, ductwork, crown molding throughout the house, driveway paved with pavers, wood fence, Tesla EV charger, office(172 Sq Ft) with its own AC, and a paved lounge area added next to the office. Conveniently located just minutes from a variety of shopping and dining options. This property is a must see in the prime of La Crescenta.
Listing Agent
Keller Williams Realty La Cana Brokerage Phone: 213-999-7076 License #01705646 Listed on: 06/23/2025

Co-Listing Agent
Keller Williams Realty La Cana Brokerage Phone: 213-999-7076 License #02044509
Home Details
Home Type
- Single Family
Est. Annual Taxes
- $12,904
Year Built
- Built in 1957 | Remodeled
Lot Details
- 10,062 Sq Ft Lot
- Wood Fence
- Density is up to 1 Unit/Acre
- Property is zoned LCR11L
Parking
- 2 Car Attached Garage
- 5 Carport Spaces
- Parking Available
- Single Garage Door
- Garage Door Opener
- Driveway
- Parking Lot
- RV Access or Parking
Home Design
- Traditional Architecture
- Turnkey
- Shingle Roof
Interior Spaces
- 1,773 Sq Ft Home
- 1-Story Property
- Open Floorplan
- Crown Molding
- Ceiling Fan
- Recessed Lighting
- Formal Entry
- Family Room Off Kitchen
- Living Room
- Dining Room with Fireplace
- L-Shaped Dining Room
- Home Office
- Bonus Room
- Wood Flooring
- Laundry Room
Kitchen
- Updated Kitchen
- Eat-In Kitchen
- Breakfast Bar
- Walk-In Pantry
- Gas Range
- <<microwave>>
- Freezer
- Kitchen Island
Bedrooms and Bathrooms
- 3 Main Level Bedrooms
- Remodeled Bathroom
- Dual Sinks
- Bathtub
- Walk-in Shower
- Linen Closet In Bathroom
Additional Features
- Covered patio or porch
- Central Heating and Cooling System
Community Details
- No Home Owners Association
Listing and Financial Details
- Tax Lot 16
- Tax Tract Number 20282
- Assessor Parcel Number 5804018077
- $574 per year additional tax assessments
Map
Home Values in the Area
Average Home Value in this Area
Tax History
| Year | Tax Paid | Tax Assessment Tax Assessment Total Assessment is a certain percentage of the fair market value that is determined by local assessors to be the total taxable value of land and additions on the property. | Land | Improvement |
|---|---|---|---|---|
| 2024 | $12,904 | $1,133,273 | $865,431 | $267,842 |
| 2023 | $12,516 | $1,111,053 | $848,462 | $262,591 |
| 2022 | $12,106 | $1,089,269 | $831,826 | $257,443 |
| 2021 | $11,901 | $1,067,912 | $815,516 | $252,396 |
| 2019 | $11,444 | $1,036,238 | $791,328 | $244,910 |
| 2018 | $11,231 | $1,015,920 | $775,812 | $240,108 |
| 2016 | $9,864 | $897,000 | $718,000 | $179,000 |
| 2015 | $9,185 | $840,000 | $672,200 | $167,800 |
| 2014 | $7,937 | $716,000 | $573,000 | $143,000 |
Property History
| Date | Event | Price | Change | Sq Ft Price |
|---|---|---|---|---|
| 06/23/2025 06/23/25 | For Sale | $1,490,000 | +49.6% | $840 / Sq Ft |
| 05/26/2017 05/26/17 | Sold | $996,000 | 0.0% | $626 / Sq Ft |
| 05/09/2017 05/09/17 | Pending | -- | -- | -- |
| 04/17/2017 04/17/17 | For Sale | $996,000 | -- | $626 / Sq Ft |
Purchase History
| Date | Type | Sale Price | Title Company |
|---|---|---|---|
| Grant Deed | $996,000 | Fidelity National Title Co | |
| Interfamily Deed Transfer | -- | None Available | |
| Grant Deed | $820,000 | Gateway Title Company | |
| Interfamily Deed Transfer | -- | -- |
Mortgage History
| Date | Status | Loan Amount | Loan Type |
|---|---|---|---|
| Open | $566,578 | New Conventional | |
| Closed | $571,000 | New Conventional | |
| Closed | $597,600 | New Conventional | |
| Previous Owner | $656,000 | Purchase Money Mortgage |
Similar Homes in the area
Source: California Regional Multiple Listing Service (CRMLS)
MLS Number: GD25139951
APN: 5804-018-077
- 5373 Ocean View Blvd
- 5228 Escalante Dr
- 5028 El Adobe Ln
- 2423 Rockdell St
- 5518 Terrace Dr
- 5624 Freeman Ave
- 2767 Brookhill St
- 2754 Franklin St
- 2543 Cross St
- 4608 Dyer St
- 2117 Bristow Dr
- 2302 Jayma Ln
- 2619 Mary St
- 5815 Irving Ave
- 5808 Edmund Ave
- 2920 Fairmount Ave
- 0 La Sierra & Palm Dr
- 4516 Ramsdell Ave Unit 130
- 5812 Ocean View Blvd
- 2916 Henrietta Ave
- 2434 Olive Ave
- 5310 La Forest Dr
- 4932 La Crescenta Ave
- 5624 Freeman Ave
- 2817 Stevens St
- 2764 Frances Ave
- 4605 Leir Dr
- 2930 Fairmount Ave Unit E
- 2930 Fairmount Ave Unit D
- 2339 Park Ave
- 3119 Foothill Blvd Unit 12
- 3119 Foothill Blvd Unit 3
- 3123 Foothill Blvd Unit 25
- 5321 Alta Canyada Rd
- 3141 Fairmount Ave
- 4455 Rockland Place Unit 12
- 4520 Pennsylvania Ave Unit 117
- 3148 Abella St Unit 3150
- 4383 Ocean View Blvd
- 3211 Fairesta St Unit A

