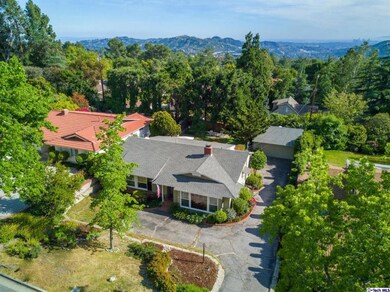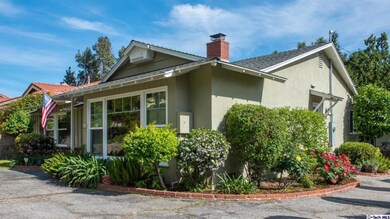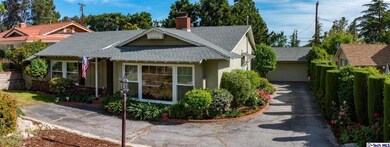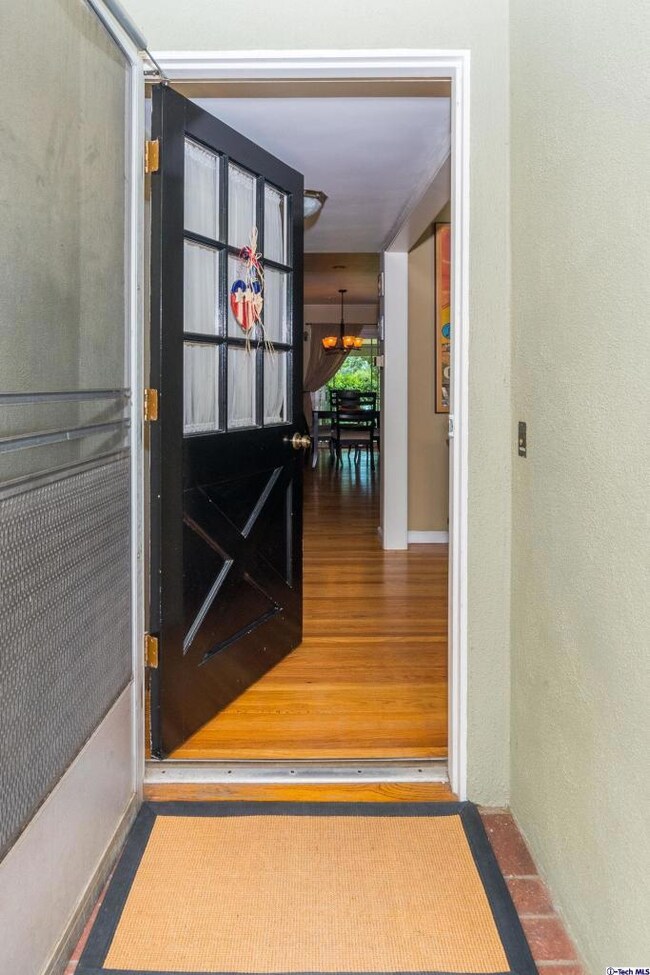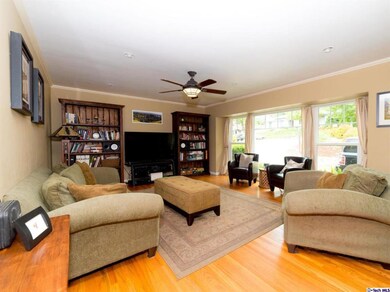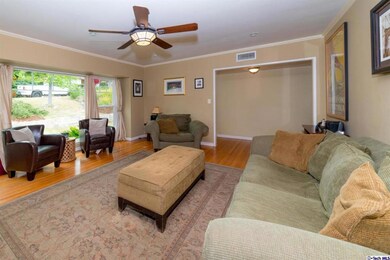
2340 Caracas St La Crescenta, CA 91214
Highlights
- Primary Bedroom Suite
- Mountain View
- Property is near a park
- Mountain Avenue Elementary School Rated A
- Fireplace in Kitchen
- Main Floor Bedroom
About This Home
As of May 2017Location Location Location, did I say Location? This home is set on a beautiful Cul-de-sac street *Mountain Avenue Elementary School*. It's lent wonderful memories to the sellers as they were embraced by neighbors and community. Single level bright floor plan offers 3 bedrooms 2 and a half baths. Kitchen has been updated with granite counters that have had plenty of amazing Italian dinners prepared along with homemade lemon donuts at springtime. Updated plumbing, newer windows, large backyard ready for the summer evening dinner parties with plenty of room for the kids to play. 2-car detached garage, indoor laundry room. Just minutes from shopping, local eateries, freeways, professional sports activities and Downtown LA. Come see to embrace all this wonderful home has to offer.
Last Agent to Sell the Property
HomeSmart, Evergreen Realty License #01322923 Listed on: 04/17/2017
Last Buyer's Agent
HomeSmart, Evergreen Realty License #01322923 Listed on: 04/17/2017
Home Details
Home Type
- Single Family
Est. Annual Taxes
- $12,904
Year Built
- Built in 1957
Lot Details
- 10,059 Sq Ft Lot
- Cul-De-Sac
- Landscaped
- Private Yard
- Lawn
- Back Yard
- Property is zoned LCR11L
Parking
- 2 Car Garage
- Parking Available
- Two Garage Doors
Home Design
- Ranch Style House
- Raised Foundation
- Composition Roof
- Stucco
Interior Spaces
- 1,591 Sq Ft Home
- Recessed Lighting
- Double Pane Windows
- Sliding Doors
- Living Room
- Dining Room with Fireplace
- Mountain Views
- Laundry Room
Kitchen
- Breakfast Bar
- Granite Countertops
- Fireplace in Kitchen
Bedrooms and Bathrooms
- 3 Bedrooms
- Main Floor Bedroom
- Primary Bedroom Suite
- <<tubWithShowerToken>>
Outdoor Features
- Patio
- Front Porch
Location
- Property is near a park
Utilities
- Forced Air Heating and Cooling System
- Heating System Uses Natural Gas
Community Details
- Not Applicable 1007242 Subdivision
Listing and Financial Details
- Assessor Parcel Number 5804018077
Ownership History
Purchase Details
Home Financials for this Owner
Home Financials are based on the most recent Mortgage that was taken out on this home.Purchase Details
Purchase Details
Home Financials for this Owner
Home Financials are based on the most recent Mortgage that was taken out on this home.Purchase Details
Similar Homes in the area
Home Values in the Area
Average Home Value in this Area
Purchase History
| Date | Type | Sale Price | Title Company |
|---|---|---|---|
| Grant Deed | $996,000 | Fidelity National Title Co | |
| Interfamily Deed Transfer | -- | None Available | |
| Grant Deed | $820,000 | Gateway Title Company | |
| Interfamily Deed Transfer | -- | -- |
Mortgage History
| Date | Status | Loan Amount | Loan Type |
|---|---|---|---|
| Open | $566,578 | New Conventional | |
| Closed | $571,000 | New Conventional | |
| Closed | $597,600 | New Conventional | |
| Previous Owner | $656,000 | Purchase Money Mortgage |
Property History
| Date | Event | Price | Change | Sq Ft Price |
|---|---|---|---|---|
| 06/23/2025 06/23/25 | For Sale | $1,490,000 | +49.6% | $840 / Sq Ft |
| 05/26/2017 05/26/17 | Sold | $996,000 | 0.0% | $626 / Sq Ft |
| 05/09/2017 05/09/17 | Pending | -- | -- | -- |
| 04/17/2017 04/17/17 | For Sale | $996,000 | -- | $626 / Sq Ft |
Tax History Compared to Growth
Tax History
| Year | Tax Paid | Tax Assessment Tax Assessment Total Assessment is a certain percentage of the fair market value that is determined by local assessors to be the total taxable value of land and additions on the property. | Land | Improvement |
|---|---|---|---|---|
| 2024 | $12,904 | $1,133,273 | $865,431 | $267,842 |
| 2023 | $12,516 | $1,111,053 | $848,462 | $262,591 |
| 2022 | $12,106 | $1,089,269 | $831,826 | $257,443 |
| 2021 | $11,901 | $1,067,912 | $815,516 | $252,396 |
| 2019 | $11,444 | $1,036,238 | $791,328 | $244,910 |
| 2018 | $11,231 | $1,015,920 | $775,812 | $240,108 |
| 2016 | $9,864 | $897,000 | $718,000 | $179,000 |
| 2015 | $9,185 | $840,000 | $672,200 | $167,800 |
| 2014 | $7,937 | $716,000 | $573,000 | $143,000 |
Agents Affiliated with this Home
-
Michelle Ko

Seller's Agent in 2025
Michelle Ko
Keller Williams Realty La Cana
(818) 790-0048
8 in this area
37 Total Sales
-
Christiana Kim
C
Seller Co-Listing Agent in 2025
Christiana Kim
Keller Williams Realty La Cana
(818) 790-0048
1 in this area
4 Total Sales
-
Gina Ericsson-Walker

Seller's Agent in 2017
Gina Ericsson-Walker
HomeSmart, Evergreen Realty
(818) 404-8885
2 in this area
7 Total Sales
Map
Source: Pasadena-Foothills Association of REALTORS®
MLS Number: P0-317003268
APN: 5804-018-077
- 5373 Ocean View Blvd
- 5228 Escalante Dr
- 5028 El Adobe Ln
- 2423 Rockdell St
- 5518 Terrace Dr
- 5624 Freeman Ave
- 2767 Brookhill St
- 2754 Franklin St
- 2543 Cross St
- 4608 Dyer St
- 2117 Bristow Dr
- 2302 Jayma Ln
- 2619 Mary St
- 5815 Irving Ave
- 5808 Edmund Ave
- 2920 Fairmount Ave
- 0 La Sierra & Palm Dr
- 4516 Ramsdell Ave Unit 130
- 5812 Ocean View Blvd
- 2916 Henrietta Ave

