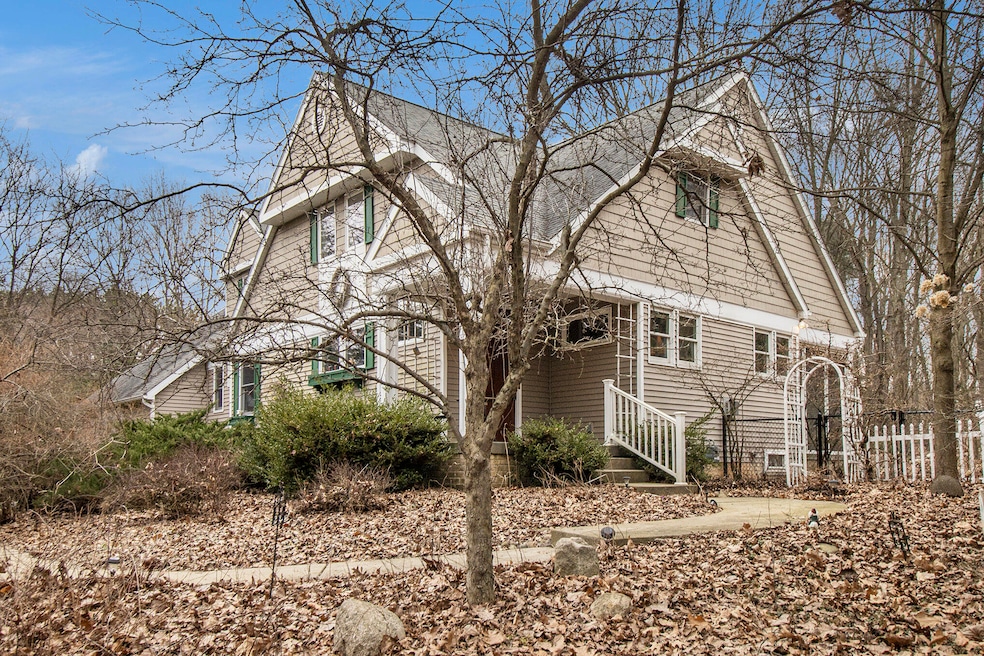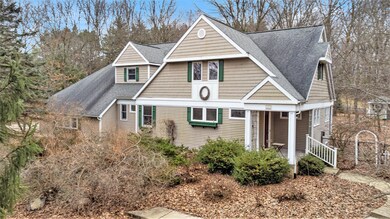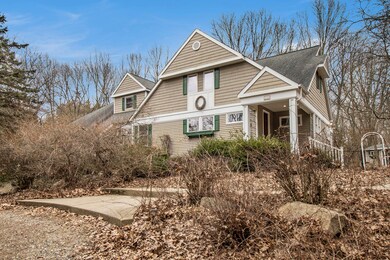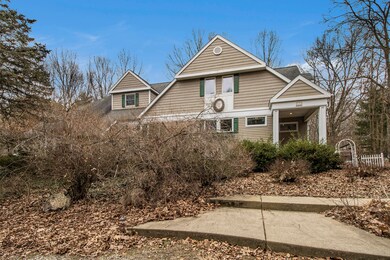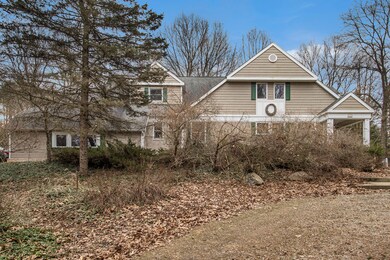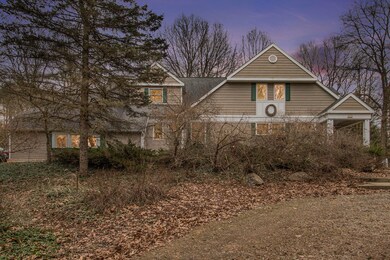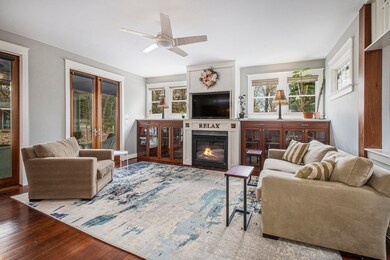
$509,900
- 3 Beds
- 2.5 Baths
- 2,128 Sq Ft
- 1222 Manderly Dr
- Milford, MI
Welcome to Manderly ! Setting Back in on Over One Full Acre you will Enjoy the Park Like Setting . I Saw Deer the first time here ! Owner says Deer and Turkey are seen Frequently . Privacy and the Open Bright Architecture brings in the Natural Light . Top Brand Marvin Windows and Jen Weld Door walls , Modern , Warm Top End Kitchen with Hard Maple Cabinets and Hard Surface Counters and
Travis Cota RE/MAX Classic
