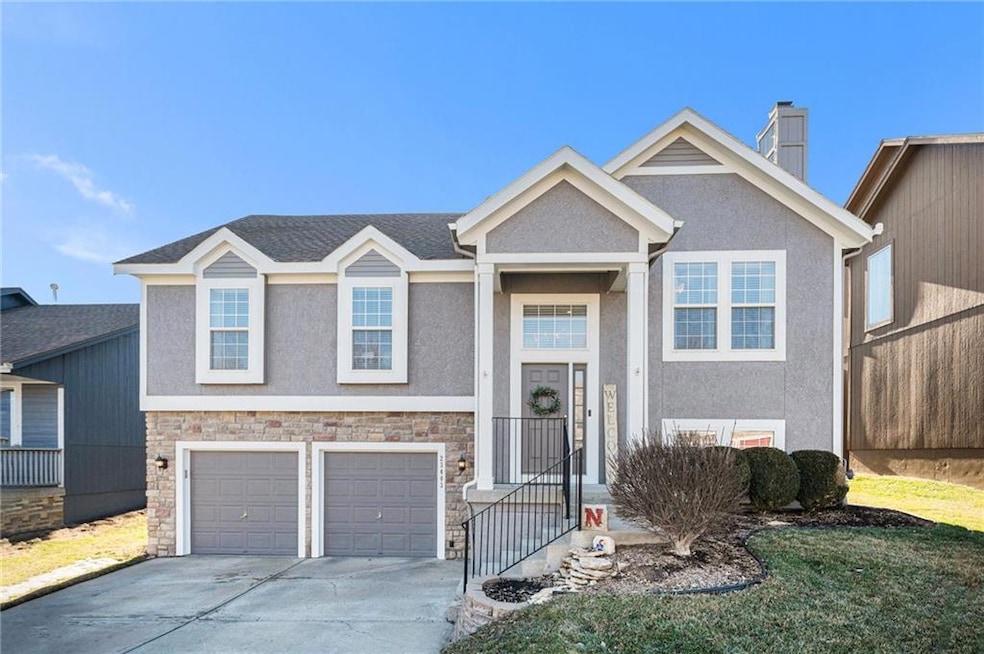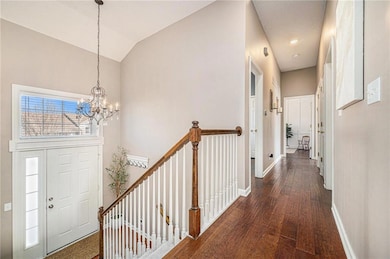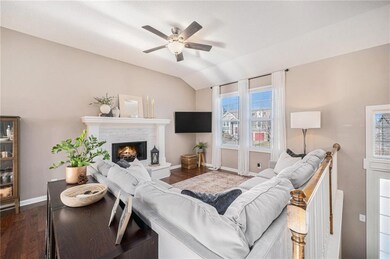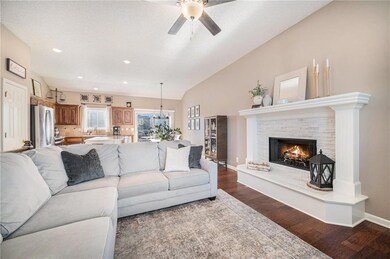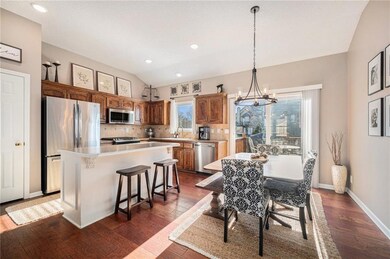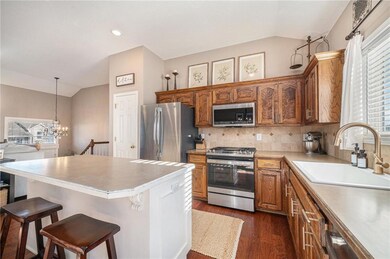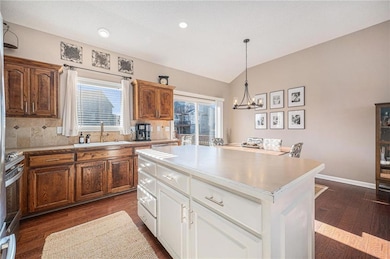
23403 W 126th St Olathe, KS 66061
Highlights
- Deck
- Traditional Architecture
- Community Pool
- Forest View Elementary School Rated A-
- Wood Flooring
- Stainless Steel Appliances
About This Home
As of April 2025Welcome to Arbor Woods! This meticulously maintained home is move in ready! Flowing hardwood floors and vaulted ceilings throughout the open concept main level. The sun-filled kitchen includes newer stainless steel gas range, dishwasher and microwave, a generous pantry and island for additional storage. Dining room with sliding door out to the deck perfect for grilling. Living room fireplace with gas log insert. Primary retreat provides a generous walk-in closet and private en-suite bathroom. 2 generous secondary bedrooms with custom trim carpentry and ceiling fans share the full bathroom in the hall. The custom finished lower level includes a stunning family room with built-in shelves, 4th bedroom, laundry room and bathroom is framed in ready to be finished by the future owner. Plenty of storage in the hidden under stairs storage or extra deep garage. The fully fenced backyard can be enjoyed from the deck or patio with fire pit below. Upgrades include sprinkler system, HE furnace and AC (2 years old), LED lighting, Ecobee thermostat and ring doorbell, too! Home is perfectly located within 1-2 blocks of the elementary school and community pool!
Last Agent to Sell the Property
Coldwell Banker Distinctive Pr Brokerage Phone: 913-709-9058 License #SP00233102 Listed on: 03/03/2025

Co-Listed By
Coldwell Banker Distinctive Pr Brokerage Phone: 913-709-9058 License #SP00234640
Home Details
Home Type
- Single Family
Est. Annual Taxes
- $4,000
Year Built
- Built in 2006
Lot Details
- 7,372 Sq Ft Lot
- Wood Fence
- Paved or Partially Paved Lot
HOA Fees
- $71 Monthly HOA Fees
Parking
- 2 Car Attached Garage
- Front Facing Garage
Home Design
- Traditional Architecture
- Split Level Home
- Frame Construction
- Composition Roof
- Passive Radon Mitigation
Interior Spaces
- Ceiling Fan
- Gas Fireplace
- Thermal Windows
- Entryway
- Family Room with Fireplace
- Living Room
- Dining Room
- Smart Thermostat
- Laundry Room
Kitchen
- Eat-In Kitchen
- Gas Range
- Dishwasher
- Stainless Steel Appliances
- Kitchen Island
Flooring
- Wood
- Carpet
- Ceramic Tile
Bedrooms and Bathrooms
- 4 Bedrooms
- Walk-In Closet
- 2 Full Bathrooms
Finished Basement
- Bedroom in Basement
- Laundry in Basement
- Stubbed For A Bathroom
- Natural lighting in basement
Eco-Friendly Details
- Energy-Efficient HVAC
- Energy-Efficient Lighting
- Energy-Efficient Thermostat
Schools
- Forest View Elementary School
- Olathe West High School
Utilities
- Central Air
- Heating System Uses Natural Gas
Additional Features
- Deck
- City Lot
Listing and Financial Details
- Assessor Parcel Number DP00340000-0083
- $0 special tax assessment
Community Details
Overview
- Arbor Woods Association
- Arbor Woods Subdivision
Recreation
- Community Pool
- Trails
Ownership History
Purchase Details
Home Financials for this Owner
Home Financials are based on the most recent Mortgage that was taken out on this home.Purchase Details
Home Financials for this Owner
Home Financials are based on the most recent Mortgage that was taken out on this home.Purchase Details
Home Financials for this Owner
Home Financials are based on the most recent Mortgage that was taken out on this home.Similar Homes in Olathe, KS
Home Values in the Area
Average Home Value in this Area
Purchase History
| Date | Type | Sale Price | Title Company |
|---|---|---|---|
| Warranty Deed | -- | Platinum Title | |
| Warranty Deed | -- | Platinum Title | |
| Warranty Deed | -- | Mccaffree Short Title Co | |
| Warranty Deed | -- | Chicago Title Ins Co |
Mortgage History
| Date | Status | Loan Amount | Loan Type |
|---|---|---|---|
| Previous Owner | $225,014 | New Conventional | |
| Previous Owner | $224,997 | New Conventional | |
| Previous Owner | $5,227,905 | New Conventional | |
| Previous Owner | $27,817 | Stand Alone Second | |
| Previous Owner | $148,360 | Adjustable Rate Mortgage/ARM | |
| Previous Owner | $143,960 | Construction |
Property History
| Date | Event | Price | Change | Sq Ft Price |
|---|---|---|---|---|
| 04/07/2025 04/07/25 | Sold | -- | -- | -- |
| 03/08/2025 03/08/25 | Pending | -- | -- | -- |
| 03/06/2025 03/06/25 | For Sale | $380,000 | +58.4% | $200 / Sq Ft |
| 02/08/2019 02/08/19 | Sold | -- | -- | -- |
| 02/08/2019 02/08/19 | Pending | -- | -- | -- |
| 02/08/2019 02/08/19 | For Sale | $239,900 | -- | $185 / Sq Ft |
Tax History Compared to Growth
Tax History
| Year | Tax Paid | Tax Assessment Tax Assessment Total Assessment is a certain percentage of the fair market value that is determined by local assessors to be the total taxable value of land and additions on the property. | Land | Improvement |
|---|---|---|---|---|
| 2024 | $4,000 | $35,834 | $8,561 | $27,273 |
| 2023 | $4,041 | $35,363 | $7,786 | $27,577 |
| 2022 | $3,662 | $31,199 | $7,078 | $24,121 |
| 2021 | $3,462 | $28,060 | $6,437 | $21,623 |
| 2020 | $3,432 | $27,565 | $5,850 | $21,715 |
| 2019 | $3,312 | $26,438 | $5,850 | $20,588 |
| 2018 | $2,753 | $23,402 | $5,321 | $18,081 |
| 2017 | $2,834 | $22,276 | $5,067 | $17,209 |
| 2016 | $2,590 | $20,896 | $3,892 | $17,004 |
| 2015 | $2,557 | $20,643 | $3,892 | $16,751 |
| 2013 | -- | $19,010 | $5,112 | $13,898 |
Agents Affiliated with this Home
-
Trisha Ferguson

Seller's Agent in 2025
Trisha Ferguson
Coldwell Banker Distinctive Pr
(913) 709-9058
24 in this area
126 Total Sales
-
Vicki Fountain
V
Seller Co-Listing Agent in 2025
Vicki Fountain
Coldwell Banker Distinctive Pr
(913) 345-9999
10 in this area
38 Total Sales
-
Kyle Blake

Buyer's Agent in 2025
Kyle Blake
Real Broker, LLC
(913) 271-9924
12 in this area
186 Total Sales
-
Jillian Bundy
J
Seller's Agent in 2019
Jillian Bundy
Platinum Realty LLC
(888) 220-0988
16 Total Sales
Map
Source: Heartland MLS
MLS Number: 2533880
APN: DP00340000-0083
- 12576 S Meadow View St
- 12544 S Meadow View St
- 12565 S Meadow View St
- 23659 W 125th Terrace
- 12541 S Hedge Ct
- 1095 N Findley St
- 12517 S Hedge Ct
- 23274 W 125th St
- 23166 W 125th Terrace
- 12688 S Kenton Ct
- 23103 W 125th Terrace
- 12519 S Mesquite St
- 23217 W 124th Place
- 0 N Findley St
- 895 N Diane Dr
- 23852 W 124th Ct
- 23856 W 124th Ct
- 1072 N Sumac St
- 24331 W 126th Terrace
- 24139 W 124th Terrace
