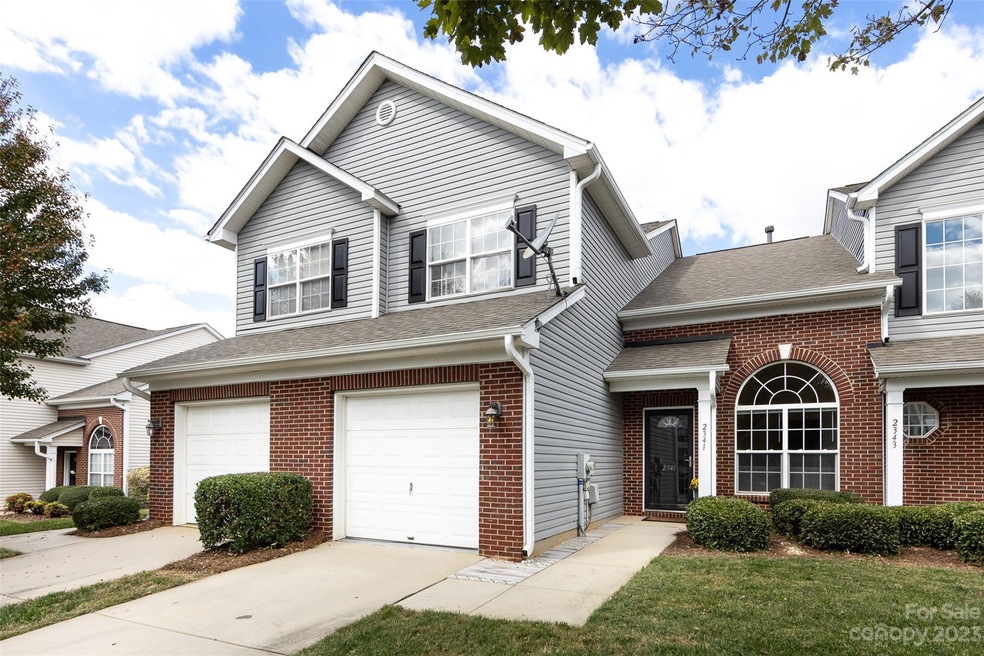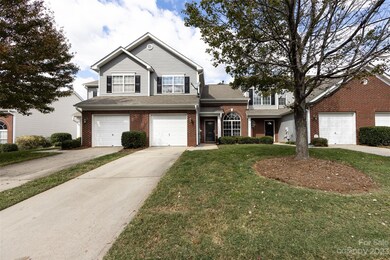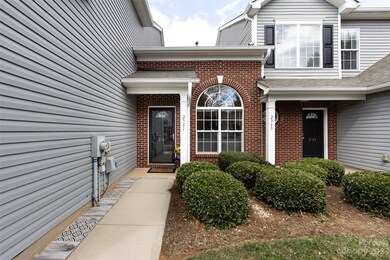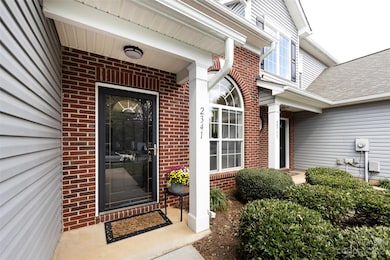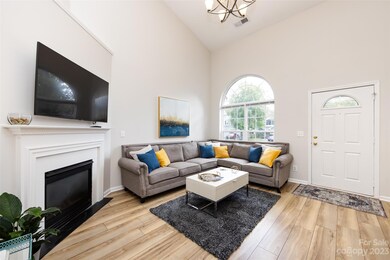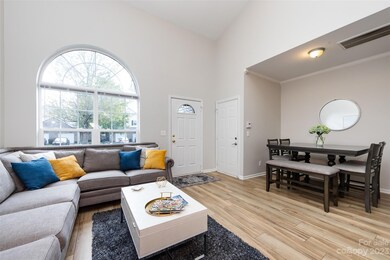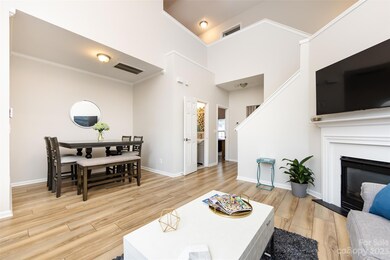
2341 Calabassas Ln Matthews, NC 28105
Marshbrooke NeighborhoodHighlights
- Transitional Architecture
- Fireplace
- Tile Flooring
- Community Pool
- 1 Car Attached Garage
- Forced Air Heating and Cooling System
About This Home
As of December 2023Stylish Matthews Townhome! Upon entry, you are greeted with double height ceilings and a cozy fireplace in the living room with the kitchen tucked away in the back with granite countertops. Stainless Steel appliances with custom tile work. This home has the primary bedroom and full bath located on the main floor, while all the other bedrooms are on the upper floor. This house has wood and tile flooring all throughout with lots of natural light. Upstairs you will find two bedrooms, a laundry room, and a loft/bonus area. There is an attached garage with room for storage. The backyard backs up to a private green space and has a nice patio for grilling out and relaxing. This townhouse is minutes from Downtown Matthews, Uptown and The Greenway. Nearby neighborhood pool & the water, trash, and yard maintenance are included in the HOA fee.
Last Agent to Sell the Property
Helen Adams Realty Brokerage Email: jack@helenadamsrealty.com License #246100 Listed on: 10/26/2023

Townhouse Details
Home Type
- Townhome
Est. Annual Taxes
- $1,993
Year Built
- Built in 2005
HOA Fees
- $248 Monthly HOA Fees
Parking
- 1 Car Attached Garage
- Driveway
Home Design
- Transitional Architecture
- Brick Exterior Construction
- Slab Foundation
- Vinyl Siding
Interior Spaces
- 2-Story Property
- Fireplace
- Pull Down Stairs to Attic
Kitchen
- Electric Cooktop
- <<microwave>>
- Dishwasher
Flooring
- Concrete
- Tile
- Vinyl
Bedrooms and Bathrooms
Utilities
- Forced Air Heating and Cooling System
- Heating System Uses Natural Gas
- Gas Water Heater
Listing and Financial Details
- Assessor Parcel Number 193-543-12
Community Details
Overview
- Amg World Association, Phone Number (704) 897-8780
- Summerfield Townhomes Condos
- Summerfield Subdivision
- Mandatory home owners association
Recreation
- Community Pool
Ownership History
Purchase Details
Home Financials for this Owner
Home Financials are based on the most recent Mortgage that was taken out on this home.Purchase Details
Home Financials for this Owner
Home Financials are based on the most recent Mortgage that was taken out on this home.Purchase Details
Home Financials for this Owner
Home Financials are based on the most recent Mortgage that was taken out on this home.Similar Homes in Matthews, NC
Home Values in the Area
Average Home Value in this Area
Purchase History
| Date | Type | Sale Price | Title Company |
|---|---|---|---|
| Warranty Deed | $317,000 | None Listed On Document | |
| Warranty Deed | $192,000 | None Available | |
| Warranty Deed | $134,500 | -- |
Mortgage History
| Date | Status | Loan Amount | Loan Type |
|---|---|---|---|
| Open | $282,600 | Construction | |
| Previous Owner | $17,556 | Unknown | |
| Previous Owner | $106,799 | Fannie Mae Freddie Mac | |
| Closed | $26,879 | No Value Available |
Property History
| Date | Event | Price | Change | Sq Ft Price |
|---|---|---|---|---|
| 12/19/2023 12/19/23 | Sold | $317,000 | -0.9% | $187 / Sq Ft |
| 10/30/2023 10/30/23 | Pending | -- | -- | -- |
| 10/26/2023 10/26/23 | For Sale | $320,000 | +66.7% | $189 / Sq Ft |
| 07/09/2021 07/09/21 | Sold | $192,000 | -4.0% | $116 / Sq Ft |
| 06/25/2021 06/25/21 | Pending | -- | -- | -- |
| 06/23/2021 06/23/21 | For Sale | $200,000 | -- | $121 / Sq Ft |
Tax History Compared to Growth
Tax History
| Year | Tax Paid | Tax Assessment Tax Assessment Total Assessment is a certain percentage of the fair market value that is determined by local assessors to be the total taxable value of land and additions on the property. | Land | Improvement |
|---|---|---|---|---|
| 2023 | $1,993 | $265,600 | $60,000 | $205,600 |
| 2022 | $1,634 | $165,200 | $40,000 | $125,200 |
| 2021 | $1,634 | $165,200 | $40,000 | $125,200 |
| 2020 | $1,634 | $165,200 | $40,000 | $125,200 |
| 2019 | $1,628 | $165,200 | $40,000 | $125,200 |
| 2018 | $1,560 | $116,800 | $18,000 | $98,800 |
| 2017 | $1,536 | $116,800 | $18,000 | $98,800 |
| 2016 | $1,532 | $116,800 | $18,000 | $98,800 |
| 2015 | $1,529 | $116,800 | $18,000 | $98,800 |
| 2014 | $1,539 | $116,800 | $18,000 | $98,800 |
Agents Affiliated with this Home
-
Jack Marinelli

Seller's Agent in 2023
Jack Marinelli
Helen Adams Realty
(704) 560-5274
6 in this area
250 Total Sales
-
Monte Grandon

Buyer's Agent in 2023
Monte Grandon
ERA Live Moore
(704) 315-7272
2 in this area
212 Total Sales
-
Abigail Wilson

Seller's Agent in 2021
Abigail Wilson
Keller Williams Ballantyne Area
(704) 491-3031
7 in this area
239 Total Sales
Map
Source: Canopy MLS (Canopy Realtor® Association)
MLS Number: 4073486
APN: 193-543-12
- 2309 Calabassas Ln
- 2936 Walsingham Ct
- 10106 Ashley Farm Dr
- 10009 Patrick Springs Ct
- 3405 Summerfield Ridge Ln
- 3223 Rheinwood Ct
- 9800 Ashley Farm Dr
- 2108 Lakeview Cir
- 2300 Lakeview Cir Unit 10
- 3212 Ashwell Oaks Ln
- 4024 Grommet Ct
- 4041 Grommet Ct
- 4037 Grommet Ct
- 4045 Grommet Ct
- 4040 Grommet Ct
- 3325 Fortis Ln
- 4033 Grommet Ct
- 4029 Grommet Ct
- 4025 Grommet Ct
- 4021 Grommet Ct
