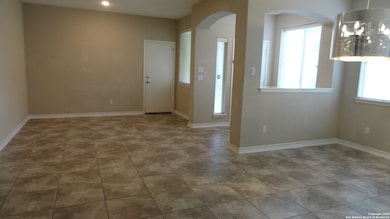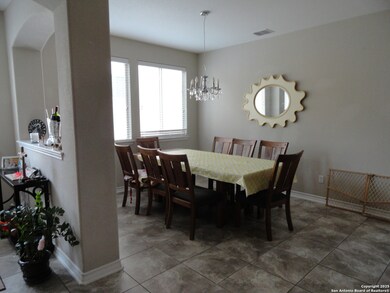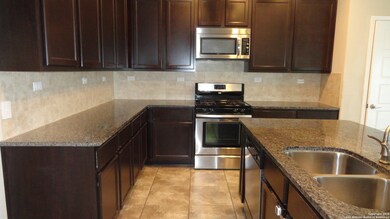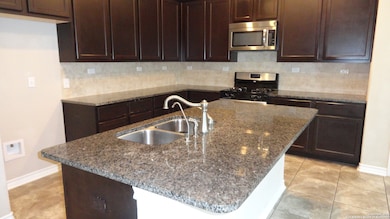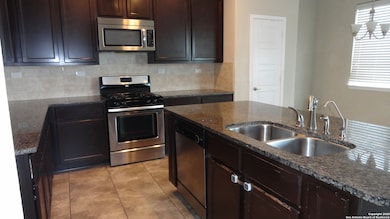23410 Woodlawn Ridge San Antonio, TX 78259
Cavalo NeighborhoodHighlights
- Wood Flooring
- Two Living Areas
- Ceiling Fan
- Roan Forest Elementary School Rated A
- Central Heating and Cooling System
- Fenced
About This Home
Beautiful 5 bedroom 3 bath home in the gated Cliffs of Cibolo neighborhood. Great North Central location and NEISD schools! 2 garages - a 1 car and a 2 car. Two living areas! Large family room open to the kitchen and a separate dining room for family dinners. There is 1 bedroom and a full bath downstairs. Master and 3 additional bedrooms up along with a small loft area. Pets considered on a case by case basis. No smoking. Home is vacant and easy to show.
Home Details
Home Type
- Single Family
Est. Annual Taxes
- $11,089
Year Built
- Built in 2011
Lot Details
- 7,231 Sq Ft Lot
- Fenced
Parking
- 3 Car Garage
Home Design
- Slab Foundation
- Composition Roof
- Masonry
- Stucco
Interior Spaces
- 2,968 Sq Ft Home
- 2-Story Property
- Ceiling Fan
- Window Treatments
- Two Living Areas
- Washer Hookup
Kitchen
- Dishwasher
- Disposal
Flooring
- Wood
- Carpet
- Ceramic Tile
Bedrooms and Bathrooms
- 5 Bedrooms
- 3 Full Bathrooms
Schools
- Roan For Elementary School
- Tejeda Middle School
- Johnson High School
Utilities
- Central Heating and Cooling System
Community Details
- Cliffs At Cibolo Subdivision
Listing and Financial Details
- Assessor Parcel Number 182180050200
Map
Source: San Antonio Board of REALTORS®
MLS Number: 1870817
APN: 18218-005-0200
- 2922 Kentucky Oaks
- 23613 Grayling Ln
- 2927 Winter Gorge
- 2902 Winter Gorge
- 23110 Woodlawn Ridge
- 23622 Northwood Ln
- 2930 Elm Tree Park
- 23126 Lexington Park
- 23407 Treemont Park
- 3215 Valley Creek
- 139 Impala Cir
- 3354 Highline Trail
- 3331 Brooktree Ct
- 101 Gazelle Ct
- 3319 Brooktree Ct
- 24038 Waterhole Ln
- 3351 Highline Trail
- 24006 Briarbrook Way
- 22418 Roan Forest
- 3426 Hilldale Point
- 23914 Western Meadow
- 59 Roan Heights
- 831 S Flores St
- 3415 Highline Tr
- 3415 Highline Trail
- 2619 Amethyst Dr
- 24103 Waterhole Ln
- 22218 Tower Terrace
- 22227 Tower Terrace
- 22014 Ruby Run
- 22800 Bulverde Rd
- 22803 N US Hwy 281
- 22002 Ruby Run
- 22003 Ruby Run
- 24442 Us Highway 281 N
- 21926 Ruby Run
- 66 Sendero Verde
- 24218 Waterwell Oaks
- 24238 Waterwell Oaks
- 21906 Diamond Chase


