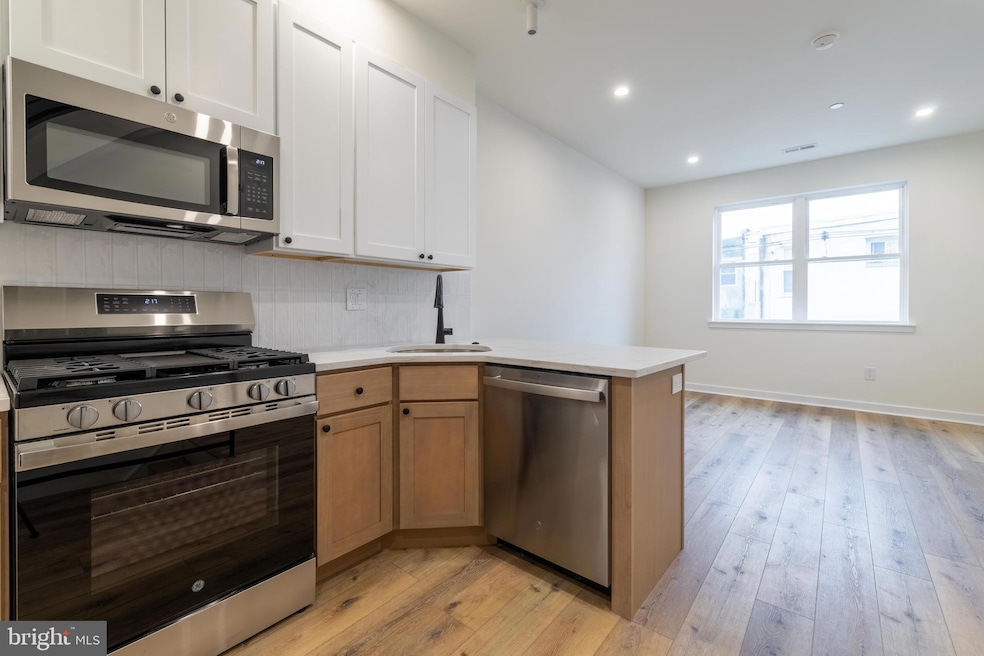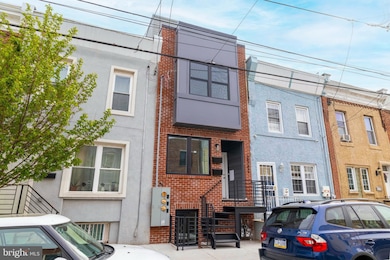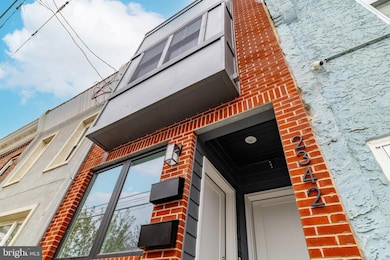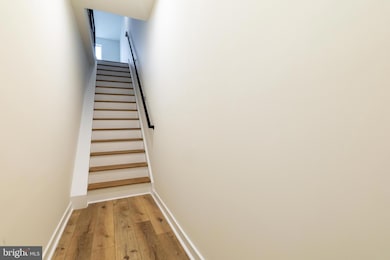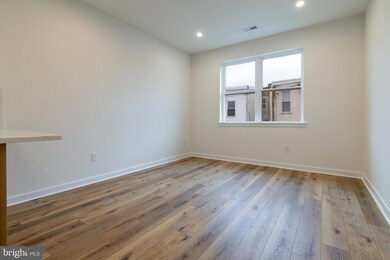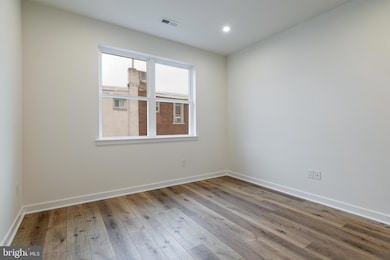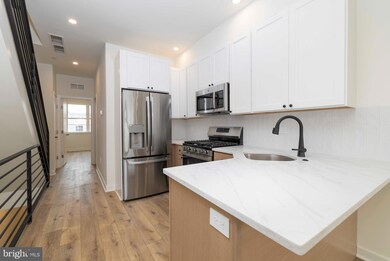2342 Moore St Unit B Philadelphia, PA 19145
South Philadelphia West NeighborhoodHighlights
- New Construction
- Open Floorplan
- Stainless Steel Appliances
- City View
- Contemporary Architecture
- 4-minute walk to Vare Park
About This Home
Welcome to 2342 Moore St., a stunning new construction duplex nestled in the established neighborhood of Point Breeze. Each unit boasts 1200 sqft 3 spacious bedrooms and 2 elegantly designed bathrooms, offering the perfect blend of comfort and style.Unit #2 features a large dining/living room, a kitchen with a breakfast bar, a full bathroom with a tub/shower, and a bedroom with two double-door closets. Head up to the third floor, which includes 2 bedrooms, each with two double-door closets, a laundry room, and a full bathroom. Step out and enjoy a large balcony with skyline views.Thoughtfully designed for modern living, each unit features high-quality finishes and fixtures, including luxury vinyl flooring and stainless steel GE appliances.
Townhouse Details
Home Type
- Townhome
Year Built
- Built in 2025 | New Construction
Lot Details
- 870 Sq Ft Lot
- Lot Dimensions are 15.00 x 60.00
- Property is in excellent condition
Parking
- On-Street Parking
Home Design
- Contemporary Architecture
- Brick Exterior Construction
- Slab Foundation
- Rubber Roof
- Vinyl Siding
Interior Spaces
- 1,200 Sq Ft Home
- Property has 2 Levels
- Open Floorplan
- Combination Kitchen and Dining Room
- Vinyl Flooring
- City Views
- Stainless Steel Appliances
- Finished Basement
Bedrooms and Bathrooms
Accessible Home Design
- More Than Two Accessible Exits
Outdoor Features
- Balcony
- Exterior Lighting
Utilities
- Central Heating and Cooling System
- Natural Gas Water Heater
- Public Septic
Listing and Financial Details
- Residential Lease
- Security Deposit $7,200
- 12-Month Min and 24-Month Max Lease Term
- Available 5/22/25
- Assessor Parcel Number 482006600
Community Details
Overview
- Point Breeze Subdivision
Pet Policy
- Dogs and Cats Allowed
Map
Source: Bright MLS
MLS Number: PAPH2486076
- 2339 Moore St
- 2320 Moore St
- 1816 S 24th St
- 2317 Moore St
- 2312 Pierce St
- 1800 S Ringgold St
- 2309 Moore St
- 1831 Point Breeze Ave
- 1729 S Ringgold St
- 1725 S Ringgold St
- 1751 S Taylor St
- 2323 25 Mifflin St
- 1741 S 23rd St
- 1817 S 23rd St
- 1705 S 24th St
- 1812 S Taylor St
- 1709 S Ringgold St
- 1908 S Bonsall St
- 1706 S 23rd St
- 2236 Moore St
- 2342 Moore St Unit A
- 1804 S Ringgold St
- 2323 25 Mifflin St Unit 1
- 2327 Watkins St
- 2309 Mifflin St
- 1850 S 23rd St Unit 2
- 1722 S Taylor St
- 1839 S 23rd St Unit A
- 1702 Point Breeze Ave Unit A
- 1702 Point Breeze Ave Unit C
- 1916 S 23rd St Unit 2
- 2232 Watkins St
- 1923 S Hemberger St
- 1702 S 22nd St Unit 3
- 1702 S 22nd St Unit 2
- 1622 Point Breeze Ave Unit 411
- 1921 S Croskey St
- 1833 S 22nd St Unit 1
- 1631 Point Breeze Ave
- 1631 Point Breeze Ave
