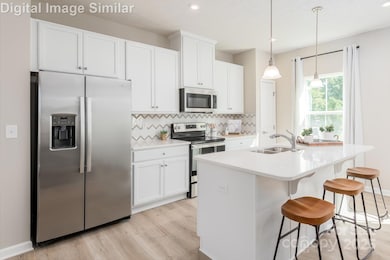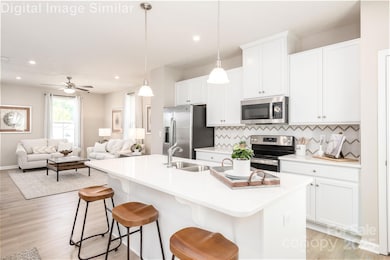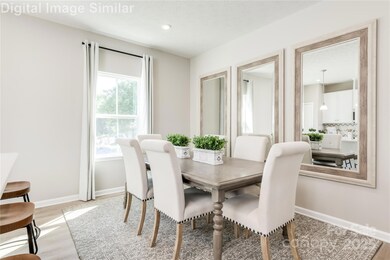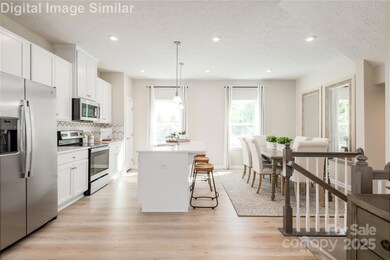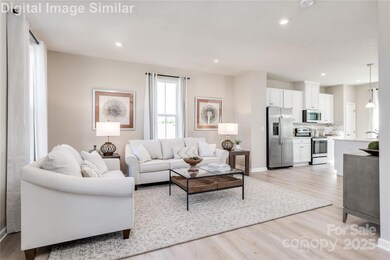
2342 Nadine Ln Charlotte, NC 28216
Oakdale North NeighborhoodEstimated payment $2,355/month
Highlights
- New Construction
- Deck
- Lawn
- Open Floorplan
- Traditional Architecture
- Front Porch
About This Home
Home of the Month! Experience the allure of this peaceful, tree-lined neighborhood, perfectly positioned with easy access to major highways, shopping, dining, grocery stores, & entertainment—just 8 miles from Uptown. This home is designed to impress, balancing elegance with smart functionality. Upstairs, convenience meets style with a well-placed laundry room, while the owner's suite offers a spacious walk-in closet & a beautifully appointed ensuite featuring a sleek shower with framed glass doors and a double vanity. On the main level, the bright and open kitchen showcases stunning granite countertops, a generous chef’s island, & ample cabinetry, seamlessly flowing into a spacious living area complemented by a chic half bath. For added versatility, the lower level includes a one-car garage & a flexible rec room, perfect for work or play. A home that blends beauty, practicality, & comfort effortlessly—ready to be built just for you. To be built. Primary Home or investment opportunity.
Listing Agent
NVR Homes, Inc./Ryan Homes Brokerage Email: tobrien@ryanhomes.com Listed on: 05/28/2025
Open House Schedule
-
Sunday, July 20, 20252:00 to 4:00 pm7/20/2025 2:00:00 PM +00:007/20/2025 4:00:00 PM +00:00Models open. Home is “to be built”. No Wait List. Lots Available. Information package at model. Set appointment with rep for details.Add to Calendar
Townhouse Details
Home Type
- Townhome
Year Built
- Built in 2025 | New Construction
Lot Details
- Lawn
HOA Fees
- $262 Monthly HOA Fees
Parking
- 1 Car Attached Garage
- Rear-Facing Garage
- Garage Door Opener
- Driveway
Home Design
- Home is estimated to be completed on 10/15/25
- Traditional Architecture
- Brick Exterior Construction
- Slab Foundation
- Vinyl Siding
Interior Spaces
- 3-Story Property
- Open Floorplan
- Insulated Windows
- Entrance Foyer
Kitchen
- Electric Oven
- Electric Range
- Microwave
- Plumbed For Ice Maker
- Dishwasher
- Kitchen Island
- Disposal
Flooring
- Tile
- Vinyl
Bedrooms and Bathrooms
- 3 Bedrooms
- Walk-In Closet
Laundry
- Laundry Room
- Washer and Electric Dryer Hookup
Outdoor Features
- Deck
- Front Porch
Utilities
- Zoned Heating and Cooling
- Vented Exhaust Fan
- Heat Pump System
- Underground Utilities
- Electric Water Heater
- Cable TV Available
Community Details
- Sunset Creek Condos
- Built by Ryan Homes
- Sunset Creek Subdivision, Beethoven D Home Of The Month Floorplan
- Mandatory home owners association
Listing and Financial Details
- Assessor Parcel Number 03704513
Map
Home Values in the Area
Average Home Value in this Area
Property History
| Date | Event | Price | Change | Sq Ft Price |
|---|---|---|---|---|
| 06/05/2025 06/05/25 | Price Changed | $320,170 | +6.7% | $190 / Sq Ft |
| 05/28/2025 05/28/25 | For Sale | $299,990 | -- | $178 / Sq Ft |
Similar Homes in the area
Source: Canopy MLS (Canopy Realtor® Association)
MLS Number: 4266629
- 2129 Primm Farms Dr Unit A
- 2608 Coretha Ct
- 2604 Coretha Ct
- 1513 Gutter Branch Dr
- 1422 Sunset Rd
- 3509 Joel Turner Dr
- 6229 Sid Crane Dr
- 6334 Dillard Ridge Dr
- 1703 Southwind Dr
- 6330 Sunset Cir
- 5224 McCallum Meadows Dr
- 5220 McCallum Meadows Dr
- 5209 McCallum Meadows Dr
- 1901 Gemway Dr
- 2507 Oakdale Creek Ln
- 6808 Simpson Rd
- 6602 Fawn View Dr
- 1906 Hamilton Forest Dr
- 3227 Deshler Morris Ln
- 1821 Swan Dr
- 3423 Ann Franklin Ct
- 2045 Sunset Village Dr
- 6432 Dillard Ridge Dr
- 1457 Mandy Place Ct
- 2324 Oakdale Creek Ln
- 2439 Sunset Oaks Dr
- 5729 Brookfield Pointe Dr
- 2224 Lilium Dr
- 2518 Liberton Ct
- 1018 Fairway Green Ln
- 2416 Smugglers Ct
- 1110 Keydet Dr
- 6303 McIntyre Ridge Dr
- 6213 McIntyre Ridge Dr
- 1707 Oakdale Green Dr
- 1514 Peachcroft Rd
- 6329 Whispering Brook Ct
- 1760 Harland St
- 6240 Stonefort Ct
- 2431 Tallet Trace

