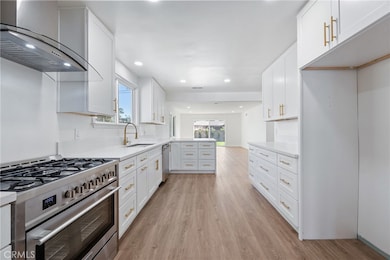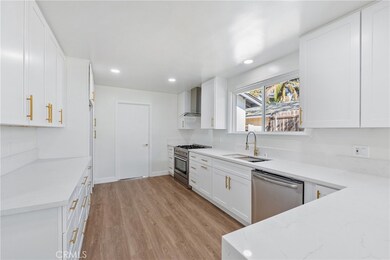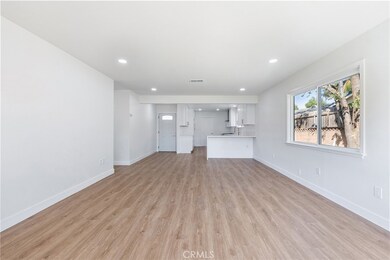
23420 Gilmore St West Hills, CA 91307
Highlights
- Primary Bedroom Suite
- Open Floorplan
- Property is near public transit
- Updated Kitchen
- Green Roof
- Traditional Architecture
About This Home
As of February 2025Experience luxury living in this BRAND NEW REMODELED 4-bedroom, 2.5-bathroom home, located on a beautiful tree-lined street in the heart of West Hills. This dream home features new laminate flooring throughout, a brand-new roof, a completely redesigned kitchen with stunning quartz countertops, new stainless steel appliances and ample cabinetry. The bathrooms are fully remodeled with modern finishes, including Calacatta tile in the primary bath with hexagon accents and Amari Gold tile in the full bath. The primary suite includes an en suite bathroom for added luxury. Every detail has been thoughtfully updated, from the brand-new stainless steel appliances to the new water heater, HVAC system, windows, and doors. The open floor plan flows seamlessly into a spacious backyard oasis, perfect for entertaining. Just a short walk from the highly-rated Welby Way Elementary School and minutes from upscale shopping and dining at Westfield Topanga and The Village, this home offers both convenience and elegance. Enjoy easy access to the Warner Center business district, scenic parks, and the 101 freeway for a seamless commute. Don't miss your chance to make this dream yours. Schedule a showing today!
Last Agent to Sell the Property
Keller Williams Realty Calabasas Brokerage Phone: 818-268-2410 License #02047213 Listed on: 10/17/2024

Co-Listed By
Keller Williams Realty Calabasas Brokerage Phone: 818-268-2410 License #02173438
Home Details
Home Type
- Single Family
Est. Annual Taxes
- $10,279
Year Built
- Built in 1959 | Remodeled
Lot Details
- 6,817 Sq Ft Lot
- Lot Dimensions are 116' x 59'
- Property fronts an alley
- Rectangular Lot
- Level Lot
- Front and Back Yard Sprinklers
- Private Yard
- Back Yard
- Density is up to 1 Unit/Acre
- Property is zoned LARS
Parking
- 2 Car Direct Access Garage
- 2 Open Parking Spaces
- Parking Available
- Front Facing Garage
- Two Garage Doors
- Garage Door Opener
- Driveway
Home Design
- Traditional Architecture
- Turnkey
- Additions or Alterations
- Slab Foundation
- Shingle Roof
- Copper Plumbing
Interior Spaces
- 1,397 Sq Ft Home
- 1-Story Property
- Open Floorplan
- Double Pane Windows
- Insulated Windows
- Combination Dining and Living Room
- Home Office
- Laminate Flooring
Kitchen
- Updated Kitchen
- Eat-In Kitchen
- Breakfast Bar
- <<builtInRangeToken>>
- Range Hood
- Dishwasher
- Kitchen Island
- Quartz Countertops
- Built-In Trash or Recycling Cabinet
- Utility Sink
Bedrooms and Bathrooms
- 4 Main Level Bedrooms
- Primary Bedroom Suite
- Mirrored Closets Doors
- Remodeled Bathroom
- Bathroom on Main Level
- 2 Full Bathrooms
- Quartz Bathroom Countertops
- <<tubWithShowerToken>>
- Multiple Shower Heads
- Walk-in Shower
Laundry
- Laundry Room
- Laundry in Garage
- Washer and Gas Dryer Hookup
Accessible Home Design
- No Interior Steps
- Accessible Parking
Eco-Friendly Details
- Green Roof
- Energy-Efficient Windows
- Energy-Efficient Lighting
- ENERGY STAR Qualified Equipment
- Energy-Efficient Thermostat
Outdoor Features
- Patio
- Rain Gutters
- Front Porch
Location
- Property is near public transit
- Suburban Location
Schools
- Welby Way Elementary School
- Hale Charter Middle School
- El Camino Charter High School
Utilities
- Central Heating and Cooling System
- 220 Volts
- Water Heater
- Cable TV Available
Community Details
- No Home Owners Association
- Valley
Listing and Financial Details
- Tax Lot 138
- Tax Tract Number 21888
- Assessor Parcel Number 2036011009
- $383 per year additional tax assessments
Ownership History
Purchase Details
Home Financials for this Owner
Home Financials are based on the most recent Mortgage that was taken out on this home.Purchase Details
Home Financials for this Owner
Home Financials are based on the most recent Mortgage that was taken out on this home.Purchase Details
Similar Homes in the area
Home Values in the Area
Average Home Value in this Area
Purchase History
| Date | Type | Sale Price | Title Company |
|---|---|---|---|
| Grant Deed | $1,100,000 | Fidelity National Title | |
| Grant Deed | $840,000 | Fidelity National Title | |
| Gift Deed | -- | None Listed On Document |
Mortgage History
| Date | Status | Loan Amount | Loan Type |
|---|---|---|---|
| Open | $880,000 | New Conventional | |
| Previous Owner | $645,000 | New Conventional |
Property History
| Date | Event | Price | Change | Sq Ft Price |
|---|---|---|---|---|
| 02/25/2025 02/25/25 | Sold | $1,100,000 | +1.0% | $787 / Sq Ft |
| 12/12/2024 12/12/24 | Price Changed | $1,089,000 | -0.4% | $780 / Sq Ft |
| 12/06/2024 12/06/24 | Price Changed | $1,093,000 | -0.1% | $782 / Sq Ft |
| 11/30/2024 11/30/24 | Price Changed | $1,094,000 | 0.0% | $783 / Sq Ft |
| 11/19/2024 11/19/24 | Price Changed | $1,094,500 | 0.0% | $783 / Sq Ft |
| 11/07/2024 11/07/24 | Price Changed | $1,095,000 | -4.7% | $784 / Sq Ft |
| 10/17/2024 10/17/24 | For Sale | $1,149,000 | +36.8% | $822 / Sq Ft |
| 08/12/2024 08/12/24 | Sold | $840,000 | -1.2% | $601 / Sq Ft |
| 07/01/2024 07/01/24 | For Sale | $850,000 | +1.2% | $608 / Sq Ft |
| 06/09/2024 06/09/24 | Off Market | $840,000 | -- | -- |
| 05/11/2024 05/11/24 | For Sale | $850,000 | 0.0% | $608 / Sq Ft |
| 10/01/2012 10/01/12 | Rented | $1,900 | -- | -- |
| 09/25/2012 09/25/12 | Under Contract | -- | -- | -- |
Tax History Compared to Growth
Tax History
| Year | Tax Paid | Tax Assessment Tax Assessment Total Assessment is a certain percentage of the fair market value that is determined by local assessors to be the total taxable value of land and additions on the property. | Land | Improvement |
|---|---|---|---|---|
| 2024 | $10,279 | $830,000 | $600,000 | $230,000 |
| 2023 | $10,828 | $876,000 | $600,000 | $276,000 |
| 2022 | $2,118 | $154,686 | $70,406 | $84,280 |
| 2021 | $2,087 | $151,654 | $69,026 | $82,628 |
| 2019 | $2,030 | $147,158 | $66,980 | $80,178 |
| 2018 | $1,963 | $144,273 | $65,667 | $78,606 |
| 2016 | $1,866 | $138,672 | $63,118 | $75,554 |
| 2015 | $1,841 | $136,590 | $62,170 | $74,420 |
| 2014 | $1,857 | $133,916 | $60,953 | $72,963 |
Agents Affiliated with this Home
-
Eileen Rodriguez

Seller's Agent in 2025
Eileen Rodriguez
Keller Williams Realty Calabasas
(818) 268-2410
10 in this area
93 Total Sales
-
Yanir Regev

Seller Co-Listing Agent in 2025
Yanir Regev
Keller Williams Realty Calabasas
(818) 857-7235
3 in this area
3 Total Sales
-
Mohammad Sadoughi
M
Buyer's Agent in 2025
Mohammad Sadoughi
Atllas, Inc.
(310) 666-8225
1 in this area
18 Total Sales
-
Bill Duggan
B
Seller's Agent in 2012
Bill Duggan
Duggan Property Management, Inc.
(818) 882-5144
1 in this area
7 Total Sales
Map
Source: California Regional Multiple Listing Service (CRMLS)
MLS Number: SR24214607
APN: 2036-011-009
- 23451 Friar St
- 23549 Victory Blvd Unit 21
- 23308 Friar St
- 6620 Brennan Ave
- 6621 Berquist Ave
- 6217 Melba Ave
- 6179 Platt Ave
- 6660 Woodlake Ave
- 23739 Kittridge St
- 23115 Erwin St
- 6814 Berquist Ave
- 23341 Bessemer St
- 23441 Aetna St
- 23278 Aetna St
- 23123 Oxnard St
- 23819 Hartland St
- 23130 Oxnard St
- 23920 Vanowen St
- 6520 Debs Ave
- 23800 Tiara St





