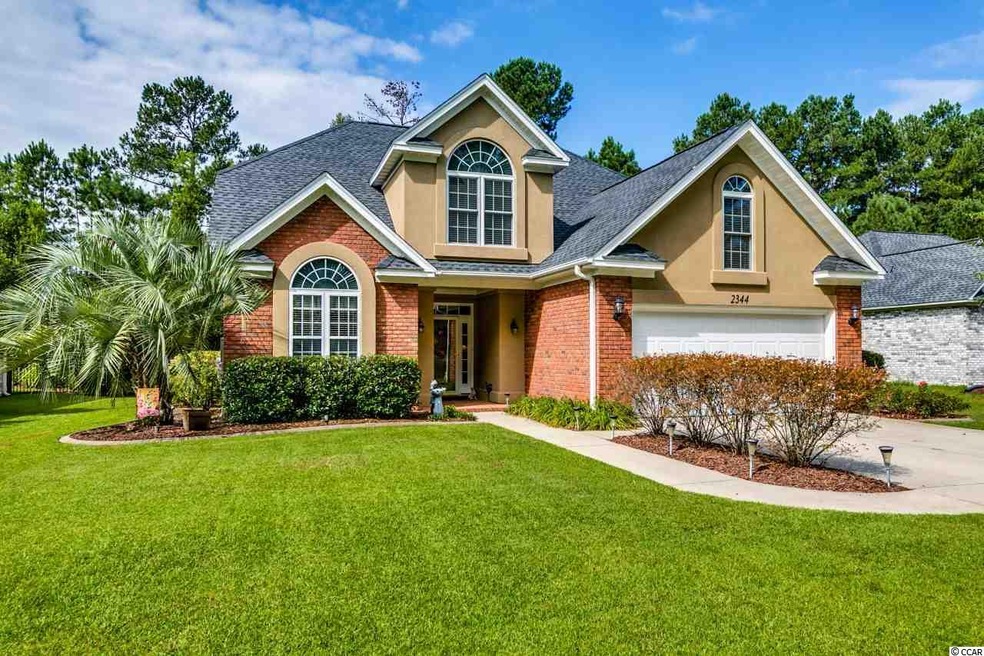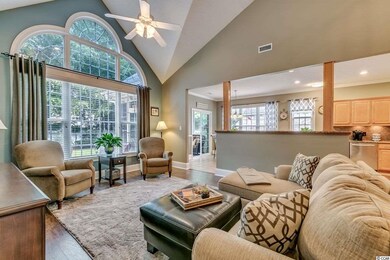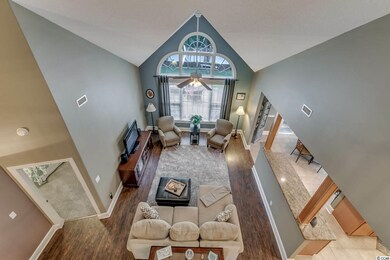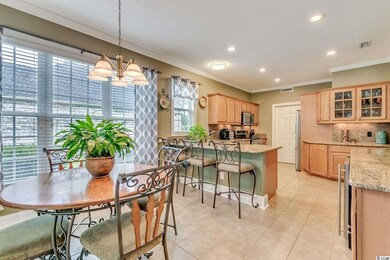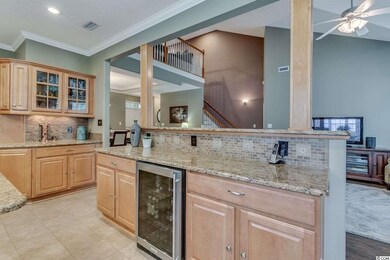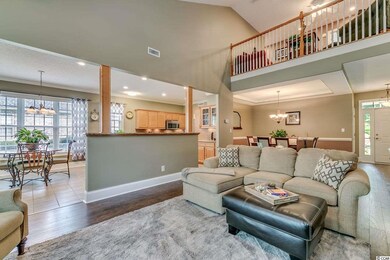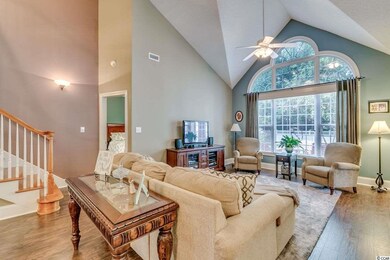
2344 Covington Dr Myrtle Beach, SC 29579
Highlights
- Vaulted Ceiling
- Traditional Architecture
- <<bathWithWhirlpoolToken>>
- Carolina Forest Elementary School Rated A-
- Main Floor Primary Bedroom
- Loft
About This Home
As of June 2024Gorgeous 5 BR, 3 BA brick residence with Sunroom on a quiet street in Covington Lakes with tons of upgrades. This home is livable inside and out. Interior features boast Vaulted/Cathedral Ceilings, Chair Rails, Crown Molding throughout, Trayed Ceilings, plus Granite Countertops and undermount sinks in all bathrooms. Kitchen is Open with tons of upgraded cabinets, Wine Fridge, Granite Countertops, Custom Tiled Backsplashes, Stainless-Steel Appliances, Breakfast Room and Pantry. This home has lots of storage options. Laundry Room is Spacious with lots of Built-In Cabinetry. Master Bedroom Suite and Ensuite is large with Double Tray Ceiling, Jacuzzi Tub, Walk-In Shower and Double Sink Vanity. Exterior is professionally landscaped, with a gorgeous custom-poured open-air patio for enjoying the outdoor. There's also a great heated & cooled Carolina Room on the back of the home for enjoying nature. Very private back yard. There's a nice 2-car garage with lots of built-in cabinetry. This homes is situated close to a cul-de-sac and within walking distance to the community Pool and Playground. Covington Lakes is conveniently located near great shopping, dining, golfing, entertainment venues, Myrtle Beach International Airport, excellent hospitals, Coastal Carolina University and so much more. Best of all, half way between historic downtown Conway and the beaches of the Atlantic. DON'T MISS THIS GREAT RESIDENCE.
Last Agent to Sell the Property
CENTURY 21 Boling & Associates License #44476 Listed on: 08/29/2016

Home Details
Home Type
- Single Family
Est. Annual Taxes
- $1,344
Year Built
- Built in 2002
Lot Details
- Fenced
- Rectangular Lot
HOA Fees
- $94 Monthly HOA Fees
Parking
- 2 Car Attached Garage
- Garage Door Opener
Home Design
- Traditional Architecture
- Slab Foundation
- Four Sided Brick Exterior Elevation
- Stucco
- Tile
Interior Spaces
- 2,501 Sq Ft Home
- 1.5-Story Property
- Tray Ceiling
- Vaulted Ceiling
- Ceiling Fan
- Window Treatments
- Insulated Doors
- Entrance Foyer
- Formal Dining Room
- Loft
- Home Security System
Kitchen
- Breakfast Area or Nook
- Breakfast Bar
- Range<<rangeHoodToken>>
- <<microwave>>
- Dishwasher
- Stainless Steel Appliances
- Solid Surface Countertops
- Disposal
Flooring
- Carpet
- Laminate
Bedrooms and Bathrooms
- 5 Bedrooms
- Primary Bedroom on Main
- Split Bedroom Floorplan
- Bathroom on Main Level
- 3 Full Bathrooms
- Dual Vanity Sinks in Primary Bathroom
- <<bathWithWhirlpoolToken>>
- Shower Only
Laundry
- Laundry Room
- Washer and Dryer Hookup
Outdoor Features
- Patio
- Front Porch
Location
- Outside City Limits
Schools
- Carolina Forest Elementary School
- Ocean Bay Middle School
- Carolina Forest High School
Utilities
- Central Heating and Cooling System
- Underground Utilities
- Propane
- Water Heater
- Phone Available
- Cable TV Available
Community Details
Overview
- Association fees include electric common, legal and accounting, landscape/lawn, common maint/repair, manager, pool service
- The community has rules related to fencing
Recreation
- Community Pool
Ownership History
Purchase Details
Purchase Details
Home Financials for this Owner
Home Financials are based on the most recent Mortgage that was taken out on this home.Purchase Details
Home Financials for this Owner
Home Financials are based on the most recent Mortgage that was taken out on this home.Purchase Details
Purchase Details
Purchase Details
Similar Homes in Myrtle Beach, SC
Home Values in the Area
Average Home Value in this Area
Purchase History
| Date | Type | Sale Price | Title Company |
|---|---|---|---|
| Warranty Deed | -- | -- | |
| Warranty Deed | $473,000 | -- | |
| Warranty Deed | $335,000 | -- | |
| Interfamily Deed Transfer | -- | None Available | |
| Warranty Deed | $247,000 | -- | |
| Warranty Deed | $34,400 | -- |
Mortgage History
| Date | Status | Loan Amount | Loan Type |
|---|---|---|---|
| Previous Owner | $340,000 | Construction | |
| Previous Owner | $50,000 | Unknown | |
| Previous Owner | $275,000 | Unknown | |
| Previous Owner | $211,200 | Unknown | |
| Previous Owner | $25,800 | Credit Line Revolving |
Property History
| Date | Event | Price | Change | Sq Ft Price |
|---|---|---|---|---|
| 06/07/2024 06/07/24 | Sold | $473,000 | -3.4% | $189 / Sq Ft |
| 02/01/2024 02/01/24 | Price Changed | $489,900 | -2.0% | $196 / Sq Ft |
| 11/29/2023 11/29/23 | For Sale | $499,900 | +49.2% | $200 / Sq Ft |
| 11/01/2016 11/01/16 | Sold | $335,000 | -4.0% | $134 / Sq Ft |
| 09/24/2016 09/24/16 | Pending | -- | -- | -- |
| 08/29/2016 08/29/16 | For Sale | $349,000 | -- | $140 / Sq Ft |
Tax History Compared to Growth
Tax History
| Year | Tax Paid | Tax Assessment Tax Assessment Total Assessment is a certain percentage of the fair market value that is determined by local assessors to be the total taxable value of land and additions on the property. | Land | Improvement |
|---|---|---|---|---|
| 2024 | $1,344 | $13,608 | $2,020 | $11,588 |
| 2023 | $1,344 | $13,608 | $2,020 | $11,588 |
| 2021 | $1,188 | $20,411 | $3,029 | $17,382 |
| 2020 | $1,054 | $20,411 | $3,029 | $17,382 |
| 2019 | $1,054 | $20,411 | $3,029 | $17,382 |
| 2018 | $0 | $19,453 | $2,047 | $17,406 |
| 2017 | $4,166 | $19,453 | $2,047 | $17,406 |
| 2016 | -- | $13,969 | $2,047 | $11,922 |
| 2015 | $864 | $13,970 | $2,048 | $11,922 |
| 2014 | $797 | $13,970 | $2,048 | $11,922 |
Agents Affiliated with this Home
-
Bret French

Seller's Agent in 2024
Bret French
INNOVATE Real Estate
(843) 457-2738
503 Total Sales
-
Myrtle Mike Thompson

Seller Co-Listing Agent in 2024
Myrtle Mike Thompson
INNOVATE Real Estate
(843) 999-2301
13 Total Sales
-
Traci Miles

Seller's Agent in 2016
Traci Miles
CENTURY 21 Boling & Associates
(843) 997-8891
615 Total Sales
-
Peter Sollecito

Buyer's Agent in 2016
Peter Sollecito
CB Sea Coast Advantage MI
(843) 457-5592
1,271 Total Sales
Map
Source: Coastal Carolinas Association of REALTORS®
MLS Number: 1617564
APN: 39808040025
- 203 Alyssum Ct
- 2384 Covington Dr
- 4818 Harvest Dr
- 422 Blackberry Ln
- 4839 Seabreeze Ln
- 4746 Harvest Dr
- 728 Churchill Downs Dr
- 490 Blackberry Ln
- 455 Blackberry Ln
- 4826 Keel Ct
- 523 Stonemason Dr
- 481 Morning Glory Ct
- 629 Slash Pine Ct
- 505 Quincy Hall Dr
- 615 Woodbine Ct Unit MB
- 511 Quincy Hall Dr
- 4902 Britewater Ct Unit 201
- 105 Ashley Park Dr Unit 2-E
- 105 Ashley Park Dr Unit 2B
- 3071 Bayhaven Dr
