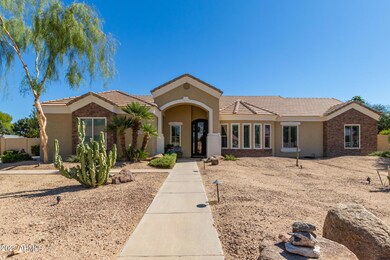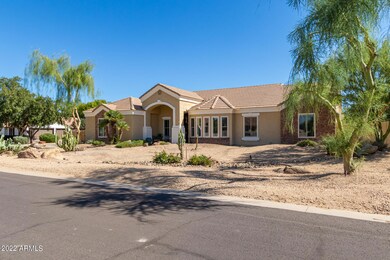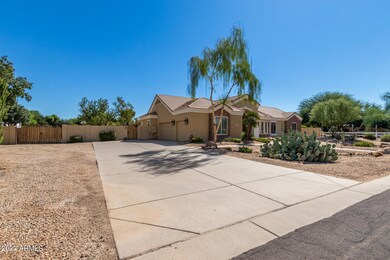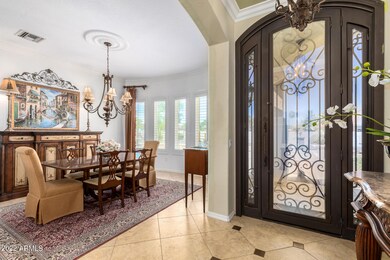
23455 S 199th Place Queen Creek, AZ 85142
Highlights
- Horse Stalls
- Private Pool
- 0.81 Acre Lot
- Desert Mountain Elementary School Rated A-
- RV Gated
- Vaulted Ceiling
About This Home
As of September 2023Custom built home in desirable Circle G neighborhood, walking distance to schools. Entering through a custom designed iron front door, this home features four bedrooms, each with a walk-in classy closet and hardwood flooring. Plantation shutters and crown molding throughout. The two baths have been upgraded with granite countertops and kohler fixtures. Large great room with a fireplace features raised panel maple cabinetry, travertine tile backsplash, nice granite countertops and a beautiful, hammered copper sink. The dining / living area contains a wall-to-wall bay window. All the windows throughout the home have recently been replaced with high efficiency Anderson windows. See additional information - The three car garage features built in cabinetry and work bench. Perfect for entertaining, the backyard features a swimming pool that was completely re-finished with new tile this summer, sunken firepit and ramada with island and large grill. This property enjoys horse privileges with a 2-stall horse shade and beautiful grass pasture. These kinds of properties are becoming more and more rare, get yours now!
Last Agent to Sell the Property
Ashby Realty Group, LLC Brokerage Email: ricashby@gmail.com License #SA570010000 Listed on: 07/29/2023
Home Details
Home Type
- Single Family
Est. Annual Taxes
- $3,573
Year Built
- Built in 2002
Lot Details
- 0.81 Acre Lot
- Desert faces the front and back of the property
- Wrought Iron Fence
- Wood Fence
- Block Wall Fence
- Corner Lot
- Grass Covered Lot
HOA Fees
- $49 Monthly HOA Fees
Parking
- 3 Car Direct Access Garage
- 4 Open Parking Spaces
- Side or Rear Entrance to Parking
- Garage Door Opener
- RV Gated
Home Design
- Spanish Architecture
- Wood Frame Construction
- Tile Roof
- Stone Exterior Construction
- Stucco
Interior Spaces
- 2,233 Sq Ft Home
- 1-Story Property
- Vaulted Ceiling
- Ceiling Fan
- Double Pane Windows
- ENERGY STAR Qualified Windows with Low Emissivity
- Wood Frame Window
- Solar Screens
- Family Room with Fireplace
- Washer and Dryer Hookup
Kitchen
- Eat-In Kitchen
- Breakfast Bar
- Electric Cooktop
- <<builtInMicrowave>>
- Kitchen Island
- Granite Countertops
Flooring
- Wood
- Tile
Bedrooms and Bathrooms
- 4 Bedrooms
- 2 Bathrooms
- Dual Vanity Sinks in Primary Bathroom
Pool
- Pool Updated in 2023
- Private Pool
- Solar Heated Pool
Outdoor Features
- Covered patio or porch
- Fire Pit
- Built-In Barbecue
Schools
- Desert Mountain Elementary School
- Newell Barney Middle School
- Queen Creek High School
Horse Facilities and Amenities
- Horses Allowed On Property
- Horse Stalls
- Corral
Utilities
- Central Air
- Heating Available
- High Speed Internet
- Cable TV Available
Additional Features
- No Interior Steps
- Flood Irrigation
Community Details
- Association fees include ground maintenance
- 360 Community Mgmt Association, Phone Number (602) 863-3600
- Built by Custom
- Circle G At Queen Creek Unit 3 Lots 94 130 Subdivision, Custom Floorplan
Listing and Financial Details
- Tax Lot 94
- Assessor Parcel Number 304-68-533
Ownership History
Purchase Details
Home Financials for this Owner
Home Financials are based on the most recent Mortgage that was taken out on this home.Purchase Details
Purchase Details
Home Financials for this Owner
Home Financials are based on the most recent Mortgage that was taken out on this home.Purchase Details
Home Financials for this Owner
Home Financials are based on the most recent Mortgage that was taken out on this home.Purchase Details
Purchase Details
Purchase Details
Similar Homes in Queen Creek, AZ
Home Values in the Area
Average Home Value in this Area
Purchase History
| Date | Type | Sale Price | Title Company |
|---|---|---|---|
| Interfamily Deed Transfer | -- | Pioneer Title Agency Inc | |
| Interfamily Deed Transfer | -- | Pioneer Title Agency Inc | |
| Interfamily Deed Transfer | -- | None Available | |
| Interfamily Deed Transfer | -- | Fidelity National Title | |
| Warranty Deed | $554,500 | Chicago Title Insurance Co | |
| Cash Sale Deed | $65,000 | -- | |
| Warranty Deed | -- | Lawyers Title Of Arizona Inc | |
| Cash Sale Deed | $48,900 | Lawyers Title Of Arizona Inc |
Mortgage History
| Date | Status | Loan Amount | Loan Type |
|---|---|---|---|
| Open | $359,000 | New Conventional | |
| Closed | $20,000 | Credit Line Revolving | |
| Closed | $234,000 | New Conventional | |
| Closed | $63,200 | Credit Line Revolving | |
| Closed | $252,000 | Purchase Money Mortgage | |
| Closed | $250,000 | Unknown | |
| Closed | $554,500 | Purchase Money Mortgage |
Property History
| Date | Event | Price | Change | Sq Ft Price |
|---|---|---|---|---|
| 07/14/2025 07/14/25 | Price Changed | $800,000 | -1.2% | $358 / Sq Ft |
| 07/07/2025 07/07/25 | Price Changed | $810,000 | -3.6% | $363 / Sq Ft |
| 06/10/2025 06/10/25 | Price Changed | $840,000 | -1.8% | $376 / Sq Ft |
| 06/05/2025 06/05/25 | Price Changed | $855,000 | -0.6% | $383 / Sq Ft |
| 05/23/2025 05/23/25 | Price Changed | $860,000 | -0.6% | $385 / Sq Ft |
| 05/06/2025 05/06/25 | Price Changed | $865,000 | -1.1% | $387 / Sq Ft |
| 04/17/2025 04/17/25 | Price Changed | $875,000 | -1.1% | $392 / Sq Ft |
| 04/11/2025 04/11/25 | Price Changed | $885,000 | -1.7% | $396 / Sq Ft |
| 03/28/2025 03/28/25 | For Sale | $900,000 | +14.9% | $403 / Sq Ft |
| 09/11/2023 09/11/23 | Sold | $783,000 | +2.4% | $351 / Sq Ft |
| 07/29/2023 07/29/23 | For Sale | $765,000 | -- | $343 / Sq Ft |
Tax History Compared to Growth
Tax History
| Year | Tax Paid | Tax Assessment Tax Assessment Total Assessment is a certain percentage of the fair market value that is determined by local assessors to be the total taxable value of land and additions on the property. | Land | Improvement |
|---|---|---|---|---|
| 2025 | $3,604 | $39,528 | -- | -- |
| 2024 | $3,693 | $37,646 | -- | -- |
| 2023 | $3,693 | $58,710 | $11,740 | $46,970 |
| 2022 | $3,573 | $45,280 | $9,050 | $36,230 |
| 2021 | $3,662 | $41,660 | $8,330 | $33,330 |
| 2020 | $3,546 | $37,600 | $7,520 | $30,080 |
| 2019 | $3,862 | $34,630 | $6,920 | $27,710 |
| 2018 | $3,590 | $32,220 | $6,440 | $25,780 |
| 2017 | $3,394 | $31,270 | $6,250 | $25,020 |
| 2016 | $3,081 | $30,910 | $6,180 | $24,730 |
| 2015 | $2,853 | $29,680 | $5,930 | $23,750 |
Agents Affiliated with this Home
-
Jared Brooks

Seller's Agent in 2025
Jared Brooks
Vest Realty, LLC
(480) 688-7115
2 in this area
67 Total Sales
-
Lewis Taylor
L
Seller's Agent in 2023
Lewis Taylor
Ashby Realty Group, LLC
(480) 888-7450
3 in this area
18 Total Sales
Map
Source: Arizona Regional Multiple Listing Service (ARMLS)
MLS Number: 6584503
APN: 304-68-533
- 19985 E Calle de Flores --
- 19880 E Calle de Flores
- 20131 E Calle de Flores
- 20139 E Via Del Oro
- 20061 E Cherrywood Ct
- 23090 S 201st St
- 23465 S 202nd St
- 19935 E Via Del Palo --
- 20165 E Via Del Palo
- 20243 E Poco Calle
- 19621 E Calle de Flores
- 20211 E Via Del Oro
- 19649 E Chandler Heights Rd
- 20115 E Sonoqui Blvd
- 23902 S 202nd Ct
- 20396 E Via Del Rancho
- 20197 E Silver Creek Ln
- 19704 Vía de Arboles
- 20216 E Sunset Ct
- 20242 E Sunset Ct






