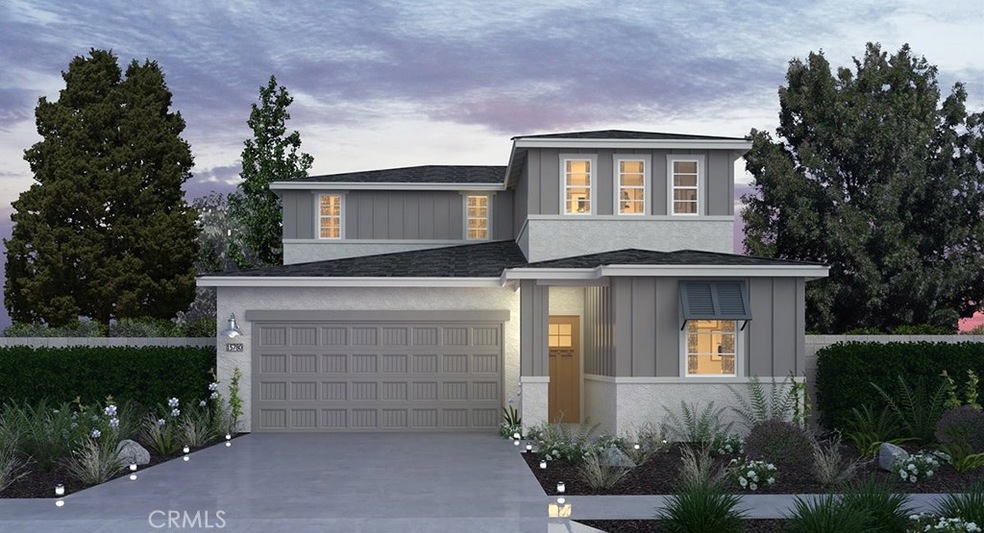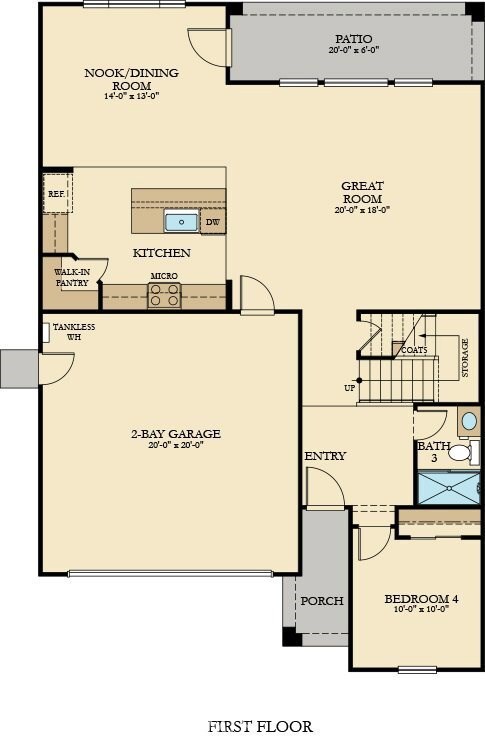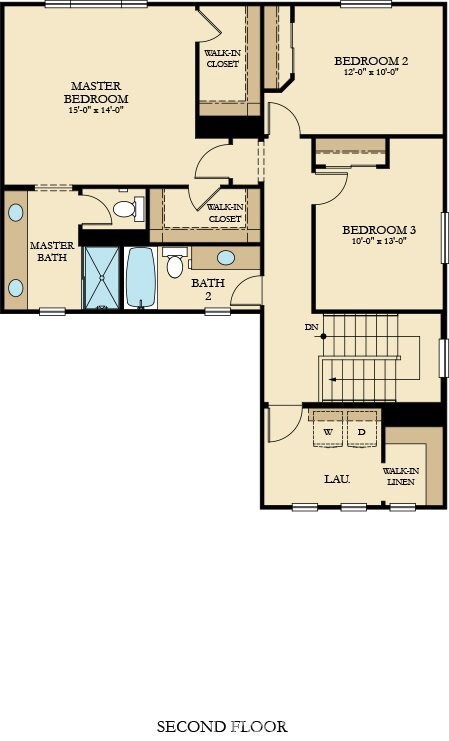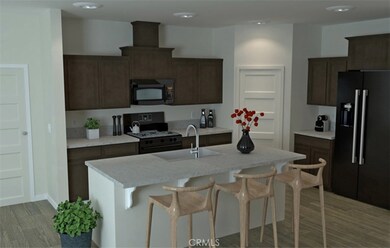
2347 Vaca Way Unit 51 Merced, CA 95340
North Merced NeighborhoodHighlights
- New Construction
- Open Floorplan
- Main Floor Primary Bedroom
- Solar Power System
- Contemporary Architecture
- High Ceiling
About This Home
As of November 2019A new Lennar Driftwood home is waiting for you!!! See everything you want from a state of the art gourmet kitchen to the magnificent master suite w/ unsuite bath, complete with separate shower, luxurious soaking tub and ax-large wardrobe closet. Welcome to the complete energy savings package; SAVING you an average of $1,200.00 per year. Rest assured with the newest automation, including a remote to lock doors or program lights. Chill out with the advantage of a complete WARRANTY and world-class customer service. This is a beautiful home with everything you need to live in comfort. And, learn about closing costs and below market interest rates. Pics are an artist rendition of actual home.
Last Agent to Sell the Property
Jan Wright
Realty Concepts, Ltd License #01707133 Listed on: 06/13/2019

Home Details
Home Type
- Single Family
Est. Annual Taxes
- $6,041
Year Built
- Built in 2019 | New Construction
Lot Details
- 5,198 Sq Ft Lot
- Wood Fence
- Fence is in excellent condition
- Drip System Landscaping
- Sprinkler System
- Back and Front Yard
HOA Fees
- $107 Monthly HOA Fees
Parking
- 2 Car Attached Garage
- Parking Available
- Front Facing Garage
- Garage Door Opener
- Driveway
Home Design
- Contemporary Architecture
- Turnkey
- Composition Roof
Interior Spaces
- 2,102 Sq Ft Home
- Open Floorplan
- Built-In Features
- High Ceiling
- Ceiling Fan
- Double Pane Windows
- <<energyStarQualifiedWindowsToken>>
- Insulated Windows
- Entryway
- Family Room Off Kitchen
- Living Room
- Neighborhood Views
Kitchen
- Breakfast Area or Nook
- Open to Family Room
- Eat-In Kitchen
- Breakfast Bar
- Walk-In Pantry
- Gas Oven
- <<selfCleaningOvenToken>>
- Gas Cooktop
- Range Hood
- Recirculated Exhaust Fan
- <<microwave>>
- Water Line To Refrigerator
- Dishwasher
- Kitchen Island
- Granite Countertops
- Disposal
Flooring
- Carpet
- Tile
Bedrooms and Bathrooms
- 4 Main Level Bedrooms
- Primary Bedroom on Main
- Walk-In Closet
- 3 Full Bathrooms
- Granite Bathroom Countertops
- Dual Vanity Sinks in Primary Bathroom
- Soaking Tub
- Separate Shower
- Exhaust Fan In Bathroom
- Linen Closet In Bathroom
Laundry
- Laundry Room
- 220 Volts In Laundry
- Gas And Electric Dryer Hookup
Home Security
- Carbon Monoxide Detectors
- Fire and Smoke Detector
- Fire Sprinkler System
Eco-Friendly Details
- ENERGY STAR Qualified Appliances
- Energy-Efficient Construction
- Energy-Efficient Lighting
- Energy-Efficient Insulation
- ENERGY STAR Qualified Equipment for Heating
- Energy-Efficient Thermostat
- Solar Power System
Outdoor Features
- Covered patio or porch
- Rain Gutters
Utilities
- Two cooling system units
- SEER Rated 16+ Air Conditioning Units
- Forced Air Heating and Cooling System
- Heating System Uses Natural Gas
- Vented Exhaust Fan
- Tankless Water Heater
- Phone Available
- Cable TV Available
Community Details
Overview
- Moraga Of Merced Community Assoc. Association, Phone Number (559) 519-7304
- Built by Lennar Homes
- Moonlight
- Maintained Community
Amenities
- Laundry Facilities
Ownership History
Purchase Details
Home Financials for this Owner
Home Financials are based on the most recent Mortgage that was taken out on this home.Purchase Details
Home Financials for this Owner
Home Financials are based on the most recent Mortgage that was taken out on this home.Purchase Details
Similar Homes in Merced, CA
Home Values in the Area
Average Home Value in this Area
Purchase History
| Date | Type | Sale Price | Title Company |
|---|---|---|---|
| Grant Deed | $287,000 | Calatlantic Title Company | |
| Special Warranty Deed | -- | Fidelity National Title Co | |
| Trustee Deed | $7,200,000 | Accommodation |
Mortgage History
| Date | Status | Loan Amount | Loan Type |
|---|---|---|---|
| Open | $7,123 | FHA | |
| Open | $281,555 | FHA | |
| Previous Owner | $4,000,000 | Unknown |
Property History
| Date | Event | Price | Change | Sq Ft Price |
|---|---|---|---|---|
| 11/06/2019 11/06/19 | Sold | $286,750 | 0.0% | $136 / Sq Ft |
| 10/30/2019 10/30/19 | Sold | $286,750 | -0.6% | $136 / Sq Ft |
| 09/18/2019 09/18/19 | Pending | -- | -- | -- |
| 09/18/2019 09/18/19 | Pending | -- | -- | -- |
| 09/12/2019 09/12/19 | Price Changed | $288,500 | -0.7% | $137 / Sq Ft |
| 09/02/2019 09/02/19 | Price Changed | $290,500 | +0.7% | $138 / Sq Ft |
| 08/30/2019 08/30/19 | Price Changed | $288,500 | 0.0% | $137 / Sq Ft |
| 08/30/2019 08/30/19 | For Sale | $288,500 | +0.6% | $137 / Sq Ft |
| 08/15/2019 08/15/19 | For Sale | $286,750 | -1.6% | $136 / Sq Ft |
| 07/31/2019 07/31/19 | Pending | -- | -- | -- |
| 07/18/2019 07/18/19 | Price Changed | $291,500 | -0.7% | $139 / Sq Ft |
| 07/03/2019 07/03/19 | Price Changed | $293,500 | -1.7% | $140 / Sq Ft |
| 06/20/2019 06/20/19 | Price Changed | $298,500 | -0.7% | $142 / Sq Ft |
| 06/13/2019 06/13/19 | For Sale | $300,500 | -- | $143 / Sq Ft |
Tax History Compared to Growth
Tax History
| Year | Tax Paid | Tax Assessment Tax Assessment Total Assessment is a certain percentage of the fair market value that is determined by local assessors to be the total taxable value of land and additions on the property. | Land | Improvement |
|---|---|---|---|---|
| 2024 | $6,041 | $307,449 | $75,052 | $232,397 |
| 2023 | $5,979 | $301,422 | $73,581 | $227,841 |
| 2022 | $5,861 | $295,513 | $72,139 | $223,374 |
| 2021 | $5,746 | $289,720 | $70,725 | $218,995 |
| 2020 | $6,184 | $286,750 | $70,000 | $216,750 |
| 2019 | $3,032 | $28,560 | $28,560 | $0 |
| 2018 | $747 | $28,000 | $28,000 | $0 |
| 2017 | $550 | $5,518 | $5,518 | $0 |
| 2016 | $551 | $5,410 | $5,410 | $0 |
| 2015 | $545 | $5,329 | $5,329 | $0 |
| 2014 | $547 | $5,225 | $5,225 | $0 |
Agents Affiliated with this Home
-
J
Seller's Agent in 2019
Jan Wright
Realty Concepts, Ltd
-
N
Buyer's Agent in 2019
Nonmember Nonmember
Nonmember
-
NoEmail NoEmail
N
Buyer's Agent in 2019
NoEmail NoEmail
NONMEMBER MRML
(646) 541-2551
3 in this area
5,731 Total Sales
Map
Source: California Regional Multiple Listing Service (CRMLS)
MLS Number: MC19139722
APN: 008-412-046
- 2306 Malaspina Dr
- 3612 Hatch Rd
- 2068 Spy Glass Ct
- 2049 Spy Glass Ct
- 2428 Freestone Dr
- 2462 Valverde Dr
- 3629 N Lake Rd
- 2315 Creekview Dr
- 1958 Fall Brook Ct
- 1916 Fall Brook Ct
- 3384 Locksley Ct
- 2029 Robin Hood Ln
- 3314 Robin Hood Ln
- 2965 Dunn Rd
- 3265 Willow Run Dr
- 3320 Banbury Ln
- 3828 Tern Ct
- 3242 Laura Ave
- 1359 Moraine Dome Ct
- 1443 Favier Dr



