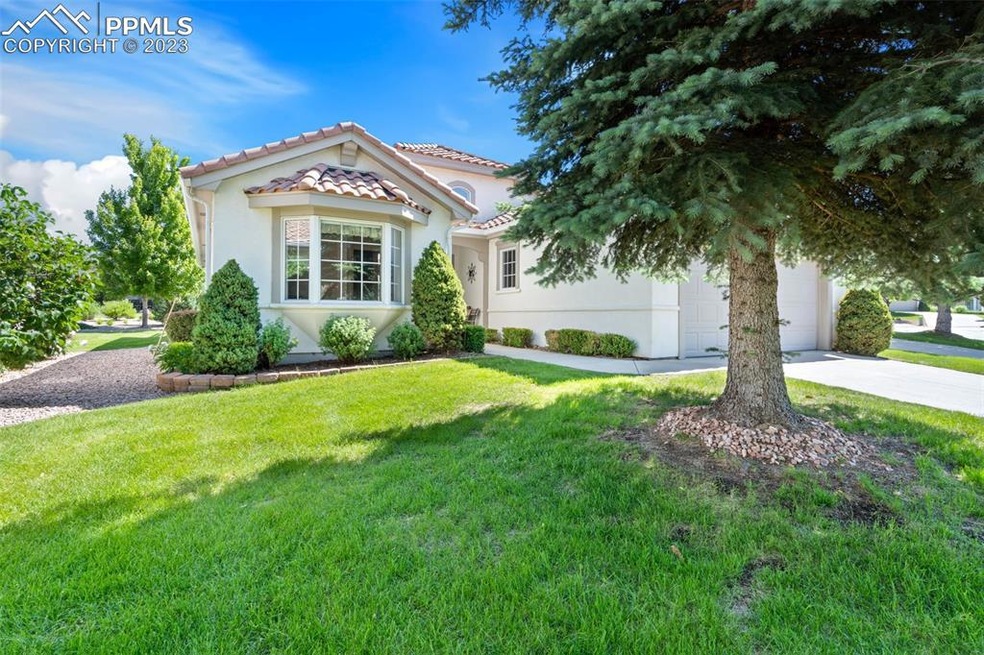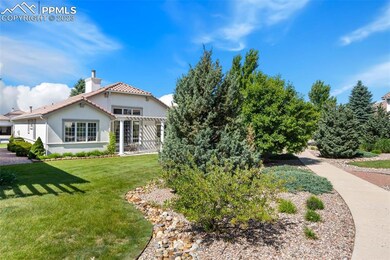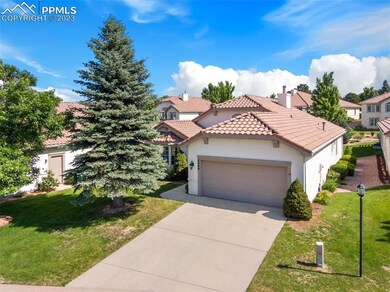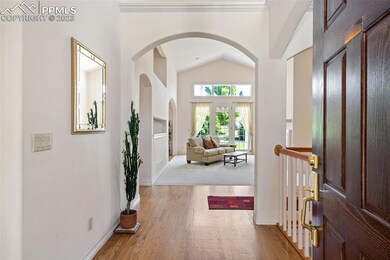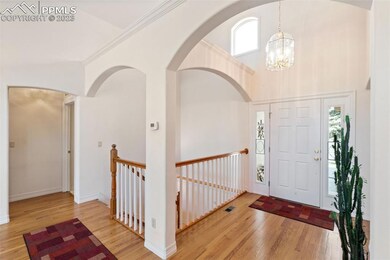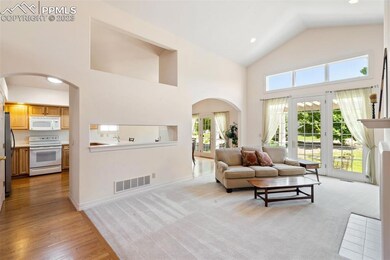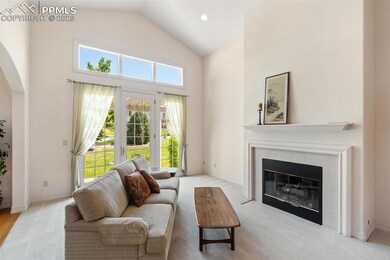
2348 Winstead View Colorado Springs, CO 80920
Briargate NeighborhoodHighlights
- Gated Community
- Property is near a park
- Great Room
- Mountain Ridge Middle School Rated A-
- Ranch Style House
- Hiking Trails
About This Home
As of August 2023Impeccable one owner stucco patio home situated on a private cul-de-sac backing to tall pines & community trail*Main level maintenance free living in the heart of Briargate with gated access*Hardwood entry opens to a 2-story great room w/ gas log fireplace, w/ atrium triple doors walking out to an oversized patio w/pergola cover*Spacious kitchen has raised panel natural hickory cabinets, Corian smooth top counters w/ undermount sink, newer appliances including refrigerator, large pantry, 2-Laxy Susan's, and a counter bar that adjoins the dining room w/ walk out atrium doors; works well for both casual & formal gatherings*Vaulted owners suit w/ 5 piece bath, tile counter tops, garden tub, free standing shower w/ a 2' extension in the walk-in closet*Completing the main level there's a powder bath, a large front vaulted office w/ bayed window or flex space, and laundry room w/ gas & electric dryer hookups*The completed basement has 2 generously sized bedrooms, full bath (additional full bath rough-in) plus 2 unfinished storage areas*Open & bright interior design with secluded outdoor entertainment space*Beautiful decorative arches, plant shelves, crown molding, extensive hardwoods, tons of natural light and more*Wonderfully maintained by the original owners, no pets, no tobacco, and it shows*Enjoy the security of the Cypress Ridge premier gated community that backs up to Rampart Park w/ walking trails, and dog park*Close to I-25, Powers Shopping, both North hospitals, convenient and yet private*Show Toady!
Townhouse Details
Home Type
- Townhome
Est. Annual Taxes
- $1,691
Year Built
- Built in 2001
Lot Details
- 4,339 Sq Ft Lot
- Cul-De-Sac
- Property is Fully Fenced
- Landscaped
HOA Fees
- $487 Monthly HOA Fees
Parking
- 2 Car Attached Garage
- Garage Door Opener
- Driveway
Home Design
- Ranch Style House
- Patio Home
- Slab Foundation
- Tile Roof
- Stucco
Interior Spaces
- 3,360 Sq Ft Home
- Crown Molding
- Ceiling height of 9 feet or more
- Ceiling Fan
- Gas Fireplace
- French Doors
- Six Panel Doors
- Great Room
- Basement Fills Entire Space Under The House
- Gas Dryer Hookup
Kitchen
- <<selfCleaningOvenToken>>
- Plumbed For Gas In Kitchen
- <<microwave>>
- Dishwasher
- Disposal
Flooring
- Carpet
- Ceramic Tile
- Luxury Vinyl Tile
Bedrooms and Bathrooms
- 3 Bedrooms
Location
- Property is near a park
- Property near a hospital
- Property is near schools
- Property is near shops
Schools
- High Plains Elementary School
Utilities
- Forced Air Heating and Cooling System
- Heating System Uses Natural Gas
- 220 Volts in Kitchen
- Phone Available
Additional Features
- Remote Devices
- Concrete Porch or Patio
Community Details
Overview
- Association fees include covenant enforcement, maintenance structure, insurance, lawn, management, snow removal, trash removal, see show/agent remarks
- On-Site Maintenance
- Greenbelt
Recreation
- Fenced Community Pool
- Hiking Trails
Security
- Gated Community
Ownership History
Purchase Details
Home Financials for this Owner
Home Financials are based on the most recent Mortgage that was taken out on this home.Purchase Details
Similar Homes in Colorado Springs, CO
Home Values in the Area
Average Home Value in this Area
Purchase History
| Date | Type | Sale Price | Title Company |
|---|---|---|---|
| Warranty Deed | $579,000 | None Listed On Document | |
| Warranty Deed | $246,145 | Commonwealth Title |
Property History
| Date | Event | Price | Change | Sq Ft Price |
|---|---|---|---|---|
| 04/10/2025 04/10/25 | For Sale | $599,000 | +3.5% | $178 / Sq Ft |
| 08/15/2023 08/15/23 | Off Market | $579,000 | -- | -- |
| 08/11/2023 08/11/23 | Sold | $579,000 | -2.7% | $172 / Sq Ft |
| 07/27/2023 07/27/23 | Pending | -- | -- | -- |
| 07/17/2023 07/17/23 | Price Changed | $595,000 | -2.4% | $177 / Sq Ft |
| 06/28/2023 06/28/23 | For Sale | $609,500 | -- | $181 / Sq Ft |
Tax History Compared to Growth
Tax History
| Year | Tax Paid | Tax Assessment Tax Assessment Total Assessment is a certain percentage of the fair market value that is determined by local assessors to be the total taxable value of land and additions on the property. | Land | Improvement |
|---|---|---|---|---|
| 2025 | $2,379 | $40,510 | -- | -- |
| 2024 | $1,901 | $40,760 | $7,370 | $33,390 |
| 2022 | $1,691 | $30,910 | $5,250 | $25,660 |
| 2021 | $1,870 | $31,800 | $5,400 | $26,400 |
| 2020 | $1,558 | $26,290 | $4,290 | $22,000 |
| 2019 | $1,542 | $26,290 | $4,290 | $22,000 |
| 2018 | $1,444 | $24,830 | $4,320 | $20,510 |
| 2017 | $1,439 | $24,830 | $4,320 | $20,510 |
| 2016 | $1,491 | $26,210 | $3,980 | $22,230 |
| 2015 | $1,489 | $26,210 | $3,980 | $22,230 |
| 2014 | $1,307 | $23,970 | $3,580 | $20,390 |
Agents Affiliated with this Home
-
Shane Brown
S
Seller's Agent in 2025
Shane Brown
The Cutting Edge
(719) 660-6209
5 in this area
52 Total Sales
-
Katheen Piggot

Seller Co-Listing Agent in 2025
Katheen Piggot
The Cutting Edge
(719) 310-8113
9 in this area
137 Total Sales
-
Bill Kemp
B
Seller's Agent in 2023
Bill Kemp
The Platinum Group
(719) 536-4444
8 in this area
56 Total Sales
Map
Source: Pikes Peak REALTOR® Services
MLS Number: 7662615
APN: 63041-09-018
- 2632 Marston Heights
- 2481 Marston Heights
- 2644 Marston Heights
- 2566 Marston Heights
- 2737 Marston Heights
- 8635 Westminster Dr
- 2270 Cloverdale Dr
- 8335 Sutterfield Dr
- 2329 Thornhill Dr
- 2580 Norwich Dr
- 8210 Broughton Ct
- 2125 Warrington Ct
- 2602 Thrush Grove
- 3385 Soaring Bird Cir
- 2615 Thrush Grove
- 2414 Elite Terrace
- 2570 Wimbleton Ct
- 2505 Wimbleton Ct
- 2768 Thrush Grove
- 2512 Elite Terrace
