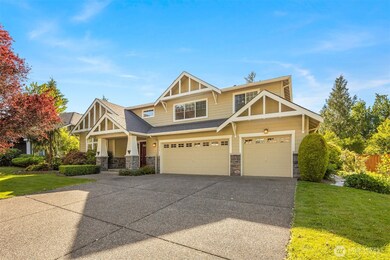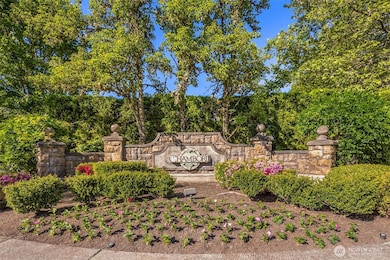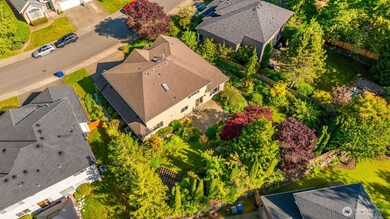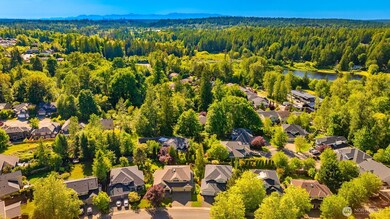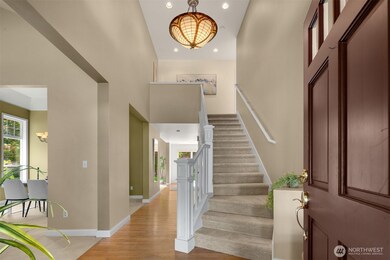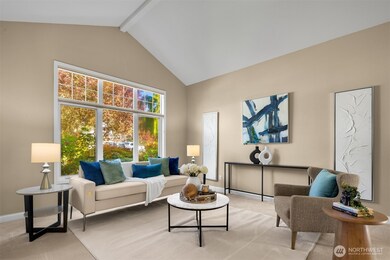
$1,899,000
- 4 Beds
- 2.5 Baths
- 3,220 Sq Ft
- 25413 NE 3rd Place
- Sammamish, WA
Welcome to Muirfield where location, recreation, and convenience converge! Grand, traditional home with modern sensibilities provides space to entertain, relax, and enjoy the beauty of nature. Dream kitchen with luxury appliances-- GE Cafe, Fisher & Paykel, and Bosch. Hardwood floors, classic millwork, and main level den. FOUR beds PLUS huge bonus room up. Large primary suite includes dual
Kerri Nielsen John L. Scott, Inc.

